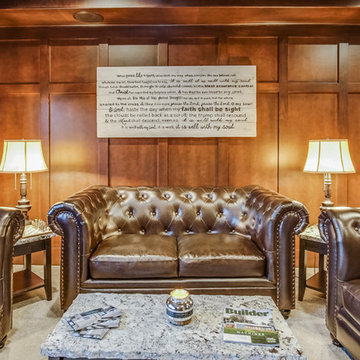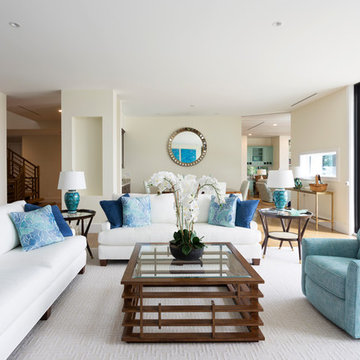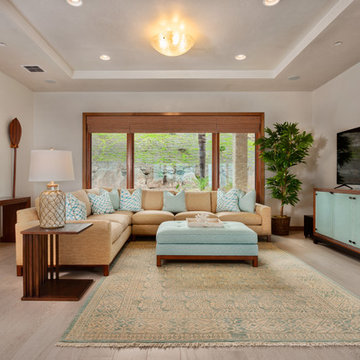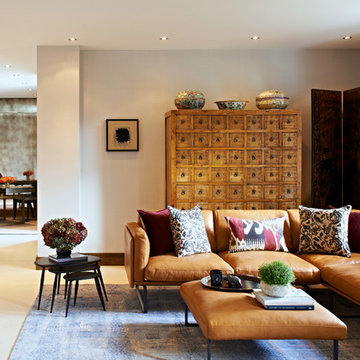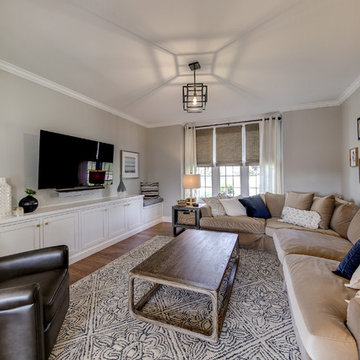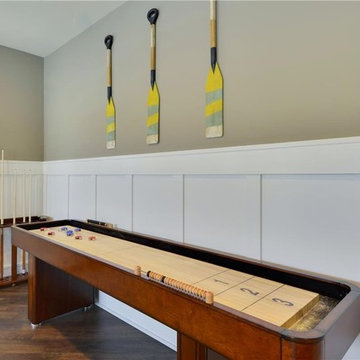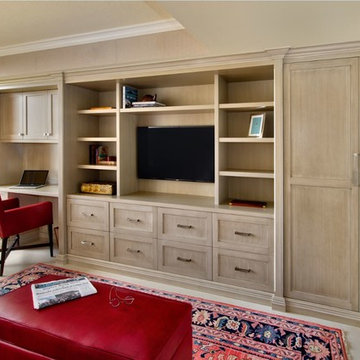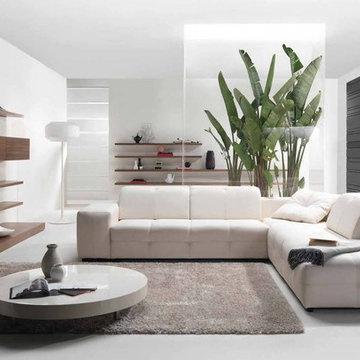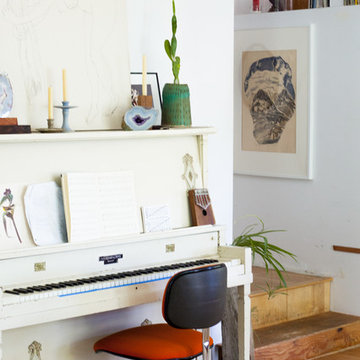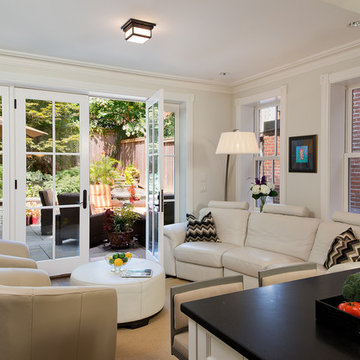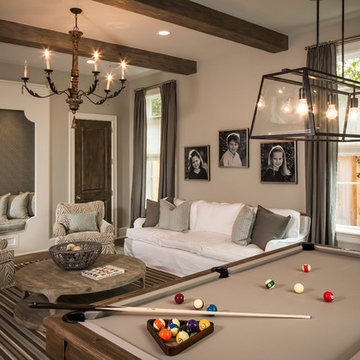Enclosed Games Room with No Fireplace Ideas and Designs
Refine by:
Budget
Sort by:Popular Today
181 - 200 of 9,150 photos
Item 1 of 3
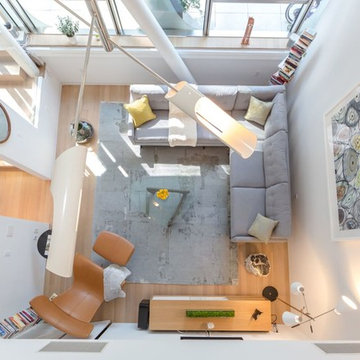
Modern Duplex in the heart of Chelsea hosts a family with a love for art.
The open kitchen and dining area reside on the upper level, and overlook the square living room with double-height ceilings, a wall of glass, a half bathroom, and access to the private 711 sq foot out door patio.a double height 19' ceiling in the living room, shows off oil-finished, custom stained, solid oak flooring, Aprilaire temperature sensors with remote thermostat, recessed base moldings and Nanz hardware throughout.Kitchen custom-designed and built Poliform cabinetry, Corian countertops and Miele appliances
Photo Credit: Francis Augustine
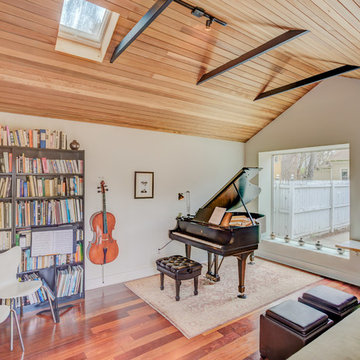
The one-car garage has been renovated to become a music studio for the owner's baby grand. The decibel level of this piano can reach jackhammer loudness (although the sound is much pleasanter) so maintaining the music studio in a separate building enhances family harmony.
Steven Connelly
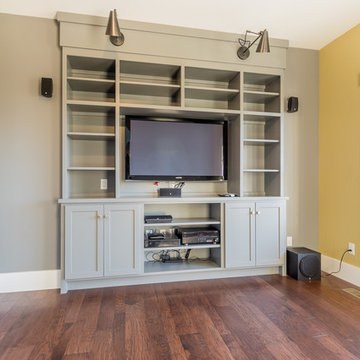
Custom made and painted entertainment cabinet fits perfectly within this space.
Buras Photography
#entertainment #space #fit #cabinets #paint #custommade #painted

This project tell us an personal client history, was published in the most important magazines and profesional sites. We used natural materials, special lighting, design furniture and beautiful art pieces.
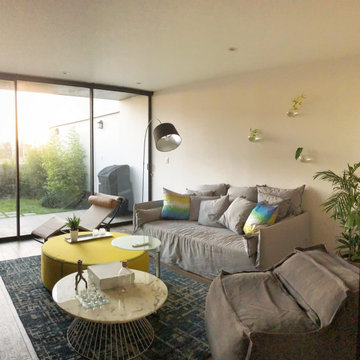
THIS CASUAL FAMILY ROOM WAS VERY CLEAR AND MADE TO BE COMFORTABLE.
WE USE THE CLASSIC LC4 FROM CASSINA, THE DEEP GHOST LINEN SOFA FROM GERVASONI.
THE GREY POUF FROM THE POPULAR, THE CARPET, WALL DECORATION AND OTTOMAN FROM BOCONCEPT AND THE TINY TABLES, FLOOR LAMP AND CARPET FROM KARE.
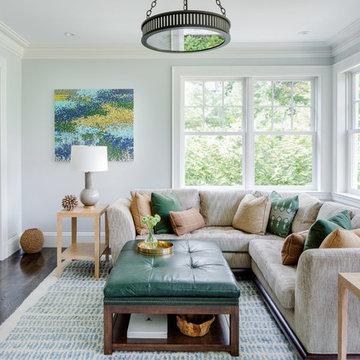
LDa Architecture & Interiors
Photographer: Greg Premru
Interior Designer: Nina Farmer
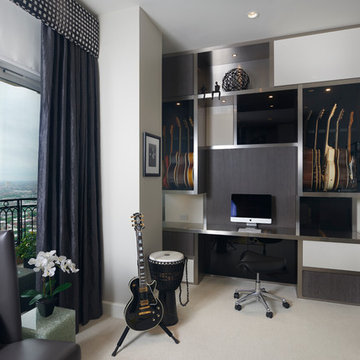
The custom display cases include built-in humidifiers to protect the guitars.
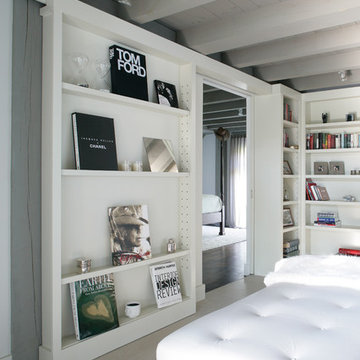
A stunning farmhouse styled home is given a light and airy contemporary design! Warm neutrals, clean lines, and organic materials adorn every room, creating a bright and inviting space to live.
The rectangular swimming pool, library, dark hardwood floors, artwork, and ornaments all entwine beautifully in this elegant home.
Project Location: The Hamptons. Project designed by interior design firm, Betty Wasserman Art & Interiors. From their Chelsea base, they serve clients in Manhattan and throughout New York City, as well as across the tri-state area and in The Hamptons.
For more about Betty Wasserman, click here: https://www.bettywasserman.com/
To learn more about this project, click here: https://www.bettywasserman.com/spaces/modern-farmhouse/
Enclosed Games Room with No Fireplace Ideas and Designs
10
