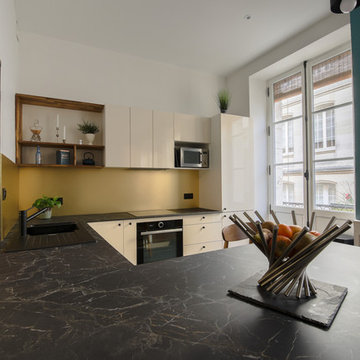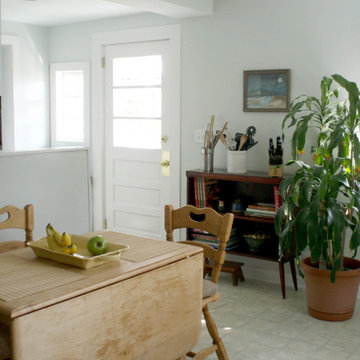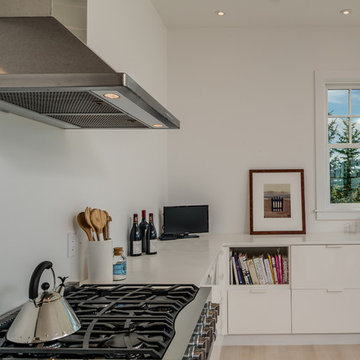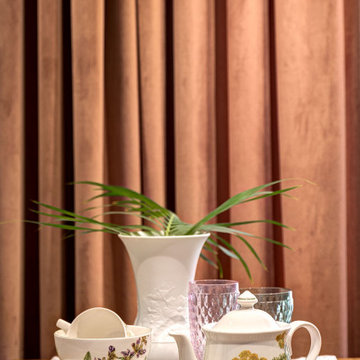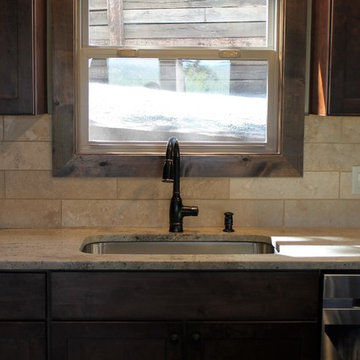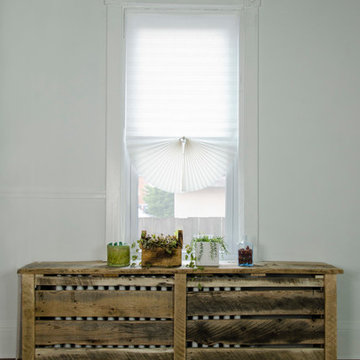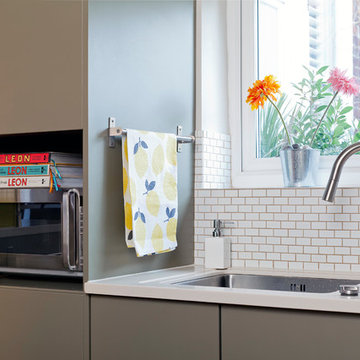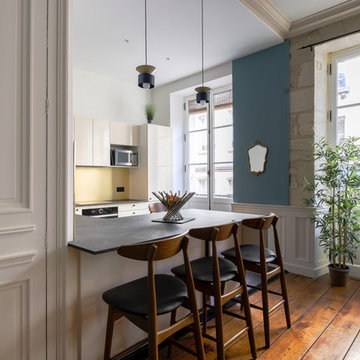Eclectic Kitchen with Laminate Floors Ideas and Designs
Refine by:
Budget
Sort by:Popular Today
181 - 200 of 478 photos
Item 1 of 3
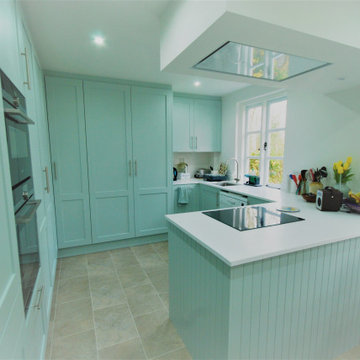
The Taransey Smooth Painted Shaker by Saffron Interiors.
Painted in Pentland Firth and paired with Mistral resin worksurfaces in Polaris. Siemens appliances and Blanco sink and mixer.
Flooring by White Barnes Guildford
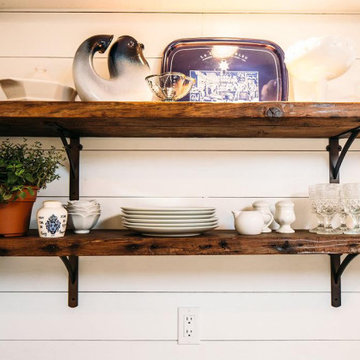
Antique, repurposed, island, white, shaker, cabinets, grey, concrete, counters, open, upper cabinets, uppers, reclaimed, barnwood, shiplap, wall, stainless, appliances, wrapped, fridge
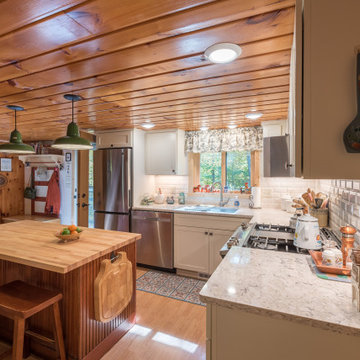
The coziest of cabins received a much needed kitchen remodel. Reworking the layout just a little bit opened up the space tremendously! New perimeter cabinets in an off white help brighten the space, while a homeowner heirloom was refurbished into a large, functional island with a new butcher block top.
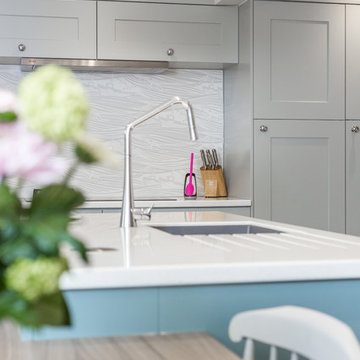
Total remodelling of three rooms to create an elegant open plan kitchen / lounge / diner with the addition of folding / sliding doors and double sided wood burning stove. The brief was to create an eclectic look, to utilise some existing pieces and with a touch of vintage vibe. Photographs by Harbour View Photography
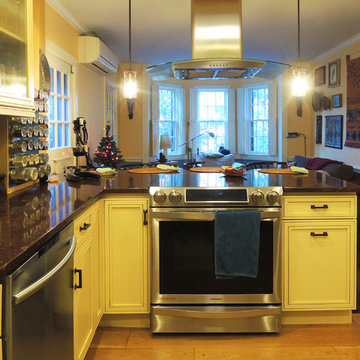
This comfortable and colorful kitchen and family room packs a lot of storage and counter space in a relatively small footprint. High ceilings, clear sightlines, and a bay window with window seat add to the volume of the room.
To the right of the range is a pullout double trash/recycling.
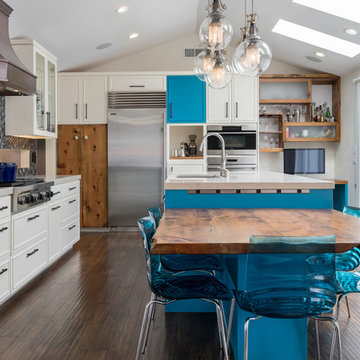
Boaz Meiri Photography.
double sided glass cabinets, openings to the hallway and playroom to allow visibility form kitchen, live edge wood of dining area, turquoise translucent chairs, desk area in kitchen, wine cooler, copper vent hood, coffee station, strip GFCI in the island, sub-zero fridge, handcrafted light fixtures.
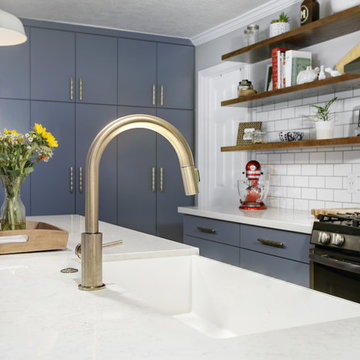
Floating Shelves mounted on the subway tile backsplash support the open concept feel of this house. The Delta faucet with the champagne bronze finsh adds a nice touch to the overall interior design.
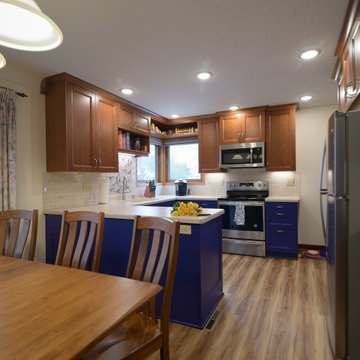
Post war bungalow with a cramped kitchen & small dining room, combined the two spaces by removing the wall between them. The end result is open & family friendly, yet still fits the original character of the period.
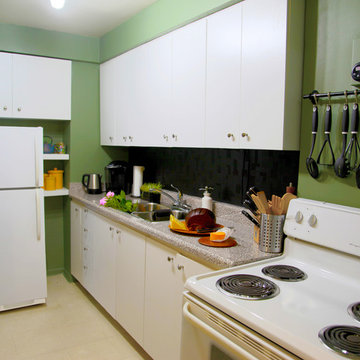
After repairing the damage and cleaning the mold and floor...
Property Manager installed new upper cabinets, we painted the lower cabinets to freshen up. All cabinets had a gift of new brushed nickle knobs.
The refrigerator was re-positioned to provide access to the drawer unit and small cabinet beside.
We installed two 12" Ikea shelves beside the fridge for extra storage and carry the look down from the new extended upper cabinets above the fridge providing balance and ensuring there was not a long enpty space beside the fridge.
The backsplash was wallpapered in a modern textured Graham & Brown paper. This paper gives the illusion of tiles, provides texture, and is washable.
The property manager also replaced the countertop and sink. While the countertop is a neutral color it has a black fleck that ties into the kitchen color scheme.
Over the stove we had a problem with the fuse panel popping open. We used an Ikea utility bar to hold the panel in place, and the metal of the fuse panel as a magnetic board to hold a kitchen timer and picture.
As the client has vision problems the second kitchen light was changed to a track light directed towards the counter work area.
Jared Olmsted / www.jodesigns.ca
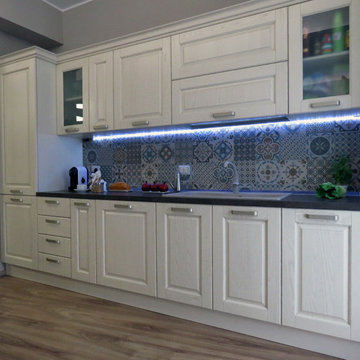
La ridistribuzione degli spazi ha permesso di ricavare una comoda cucina, completa di zona lavoro, zona cottura e zona lavaggio.
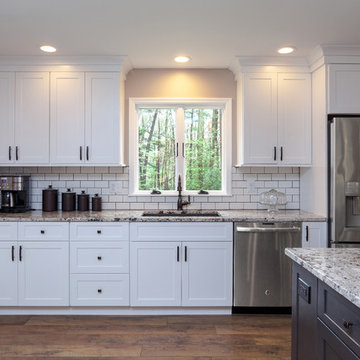
My concept for this kitchen was to collaborate with my client for this complete home renovation and ensure that the kitchen was the focal point of the open concept home. We strategically worked together to ensure proper wall dimensions, island placement and function, and symmetry to meet the wants and needs of my clients. White perimeter cabinetry helped to achieve a traditional feel for the space, while the gray stained island cabinetry allowed for a lovely transition to make the cozy kitchen work seamlessly with the distressed wide plank farmhouse style floating floor. In order to relieve the stark whiteness of the perimeter, I had suggested using contrast grout for the subway tile and the ultimate choice of cement tiles for the accent backsplash behind the range created a cathartic scene in this modestly stated design. Throw in some owls, books, and some fun pendant lighting and we were smiling through the finish line, together!!! My goal is to ensure that my client's needs are met and that their lives are improved through my designs. I hope you like the images of the new space!
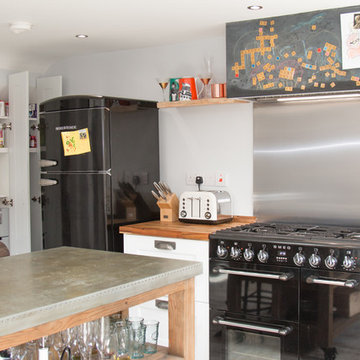
Even the under stairs space has been maximised, enclosing the microwave, a Blum Space Tower Pantry, tinned and bottled condiments, ironing board, hoover and mop! All behind three panelled doors.
Eclectic Kitchen with Laminate Floors Ideas and Designs
10
