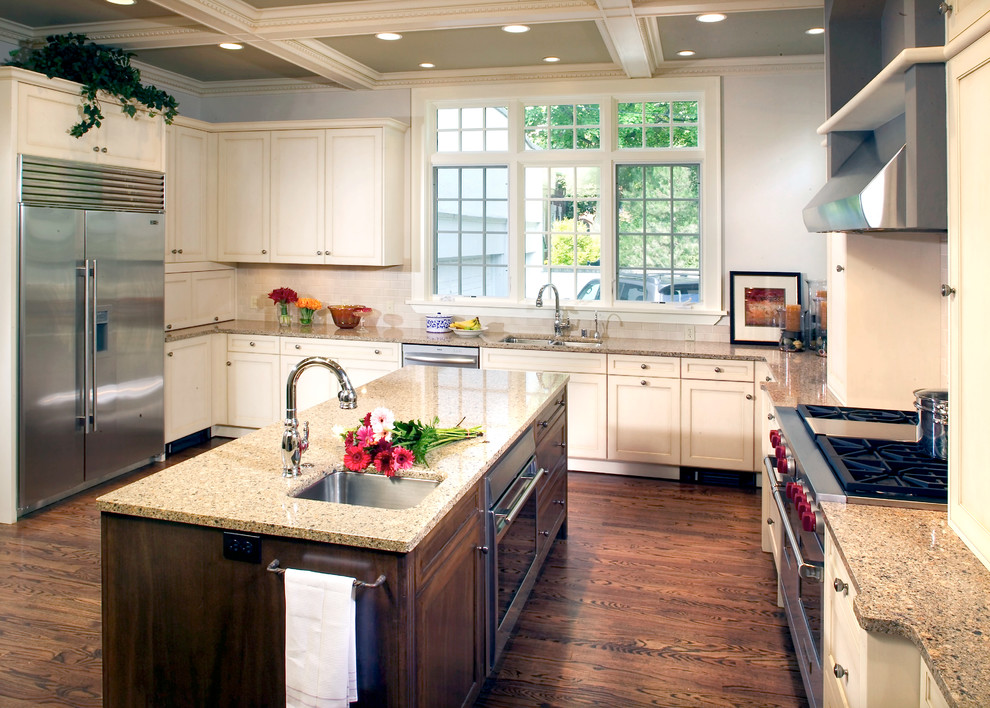
East Side Kitchen
This must see historic eastside home has been expanded incorporating a spectacular kitchen and butler’s pantry. Neff cabinetry, Cambria tops, coffered ceilings and a beautiful tile backsplash have created a modern kitchen with the architectural significance of this landmark home. The client requested the designers to create a “trophy kitchen” with state of the art amenities, the architectural integrity of this historic home and the following features: multiple work stations and prep areas, more daylight and views out, wet bar area for entertainment, eat-in space and small computer desk area, space for groups to gather while entertaining, open up and brighten an adjacent entry hall. Design solutions included: an addition to increase the size of the kitchen, remove wall between kitchen and entry hall, well defined storage, prep, cooking and clean up areas, convert butler’s pantry to a wet bar/pantry area, large feature window with transoms over sink, coffered ceiling with elaborately detailed beams and custom millwork to match the architectural elements of the original house.
