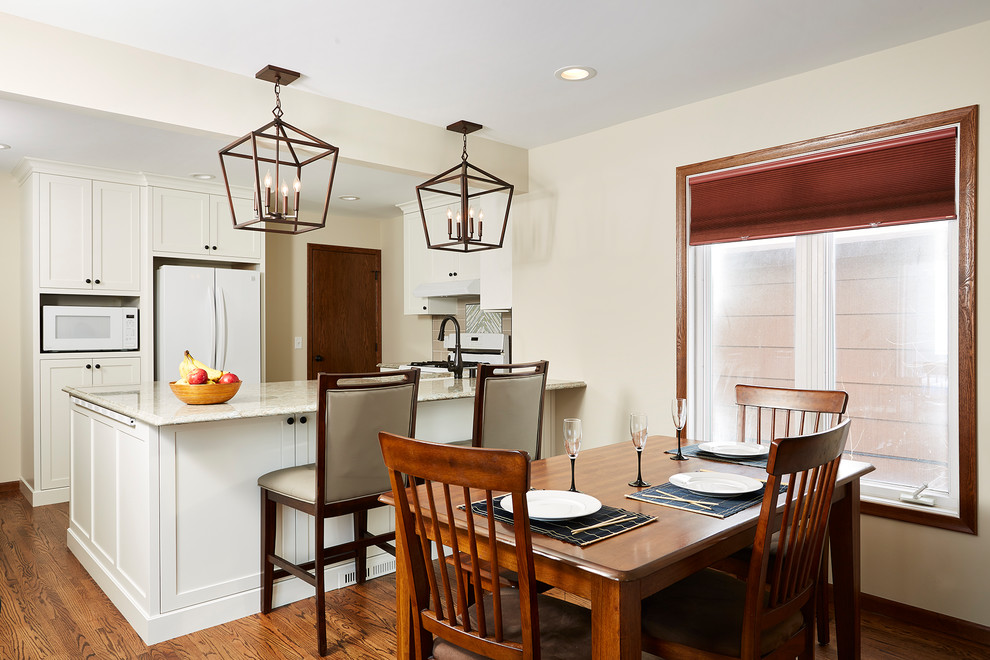
Dramatic Kitchen & Bath Transformation in Mpls.
This compact mid 50's story and a half needed new life in both the kitchen and the main floor bath. While expanding the footprint wasn't really a viable option, restructuring the layout and removing two walls made all the difference. Of course with any major demo and rethink, new surfaces carried a lot of the design impact. Still, since space was a big issue, considerable effort was placed on designing maximum storage over every square inch of cabinet space. For instance, both sides of the new peninsula were designed to accommodate massive storage potential. The "mudroom" bench opens up to store all boots, hats and mittens or sandals and sporting equipment.
"Sometimes, I find myself just sitting in my kitchen, and I can't believe this is mine," says the homeowner. Take a look at the before photos and you'll agree. The transformation is pretty darn dramatic.
Design/Build Consultant — Theresa Mann
Photography — Alyssa Lee

Lighting