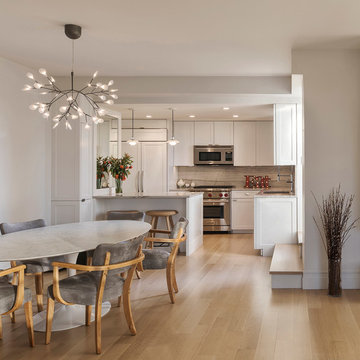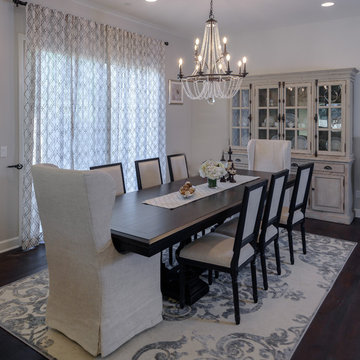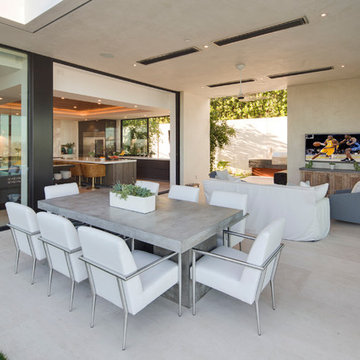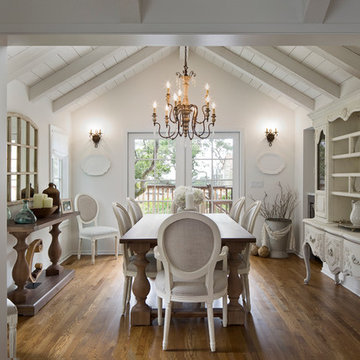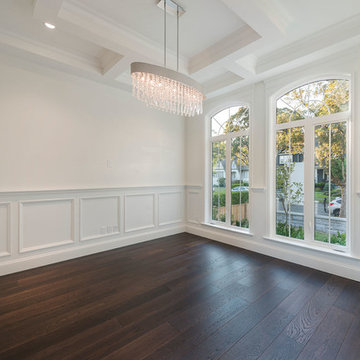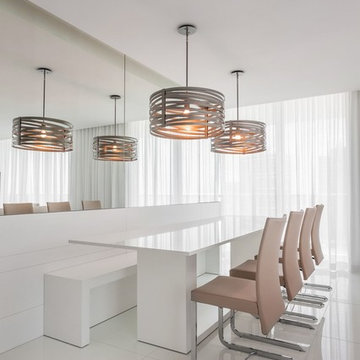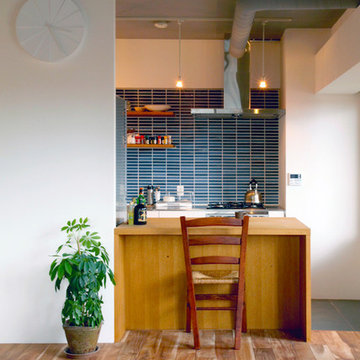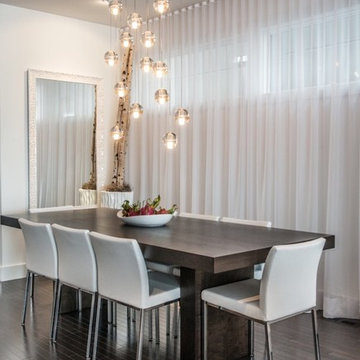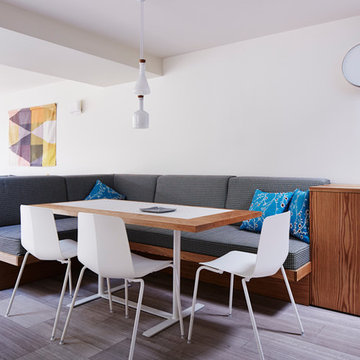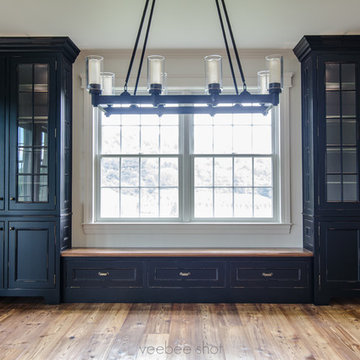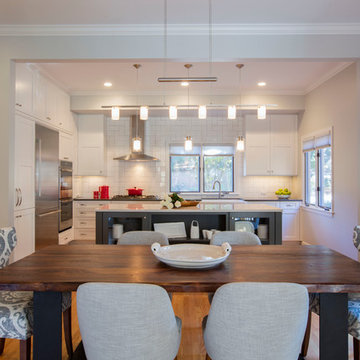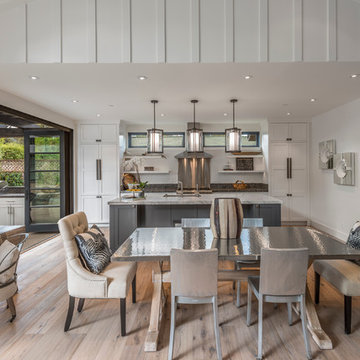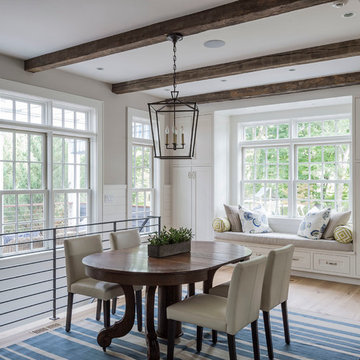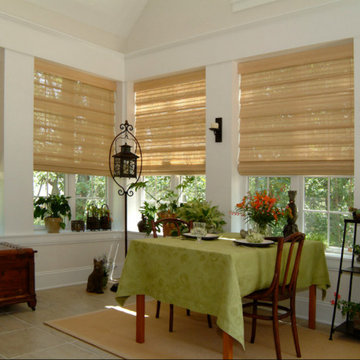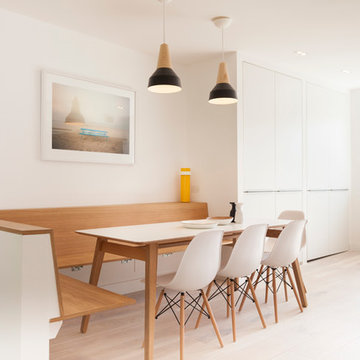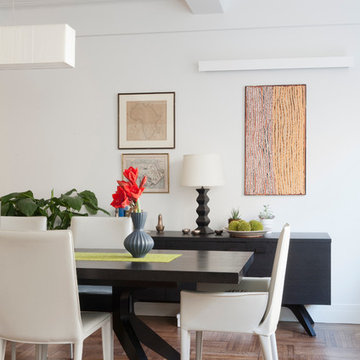Dining Room with White Walls and No Fireplace Ideas and Designs
Refine by:
Budget
Sort by:Popular Today
201 - 220 of 25,232 photos
Item 1 of 3
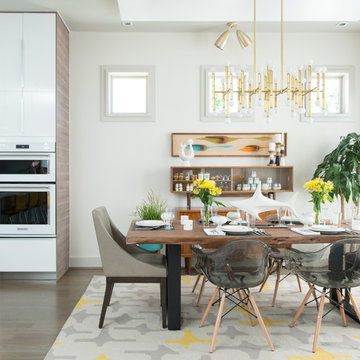
The dining room in this open-plan living area features modern, smoked Lucite chairs, retro modern brass chandelier and sconces, and reclaimed wood dining table. White walls and trim provide a canvas for Danish modern curio cabinets, buffet and artwork. A gray area rug with yellow accents delineates the dining area from the rest of the open plan.
Photo by Matt Kocourek
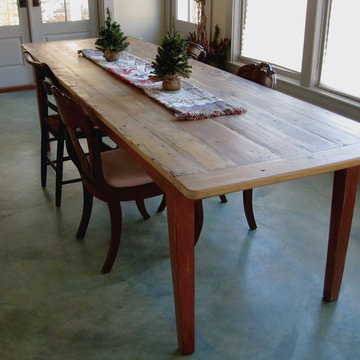
An reclaimed wood farm table can immediately bring warmth to any area that needs softening. The hard faux cement floor and the large windows call for something soft which this table does naturally. The aged patina in old wood is beautiful and is noticeably different than artificial patinas made from new wood. The painted base adds softness and is a great color compliment to the blue-grays in the floor.
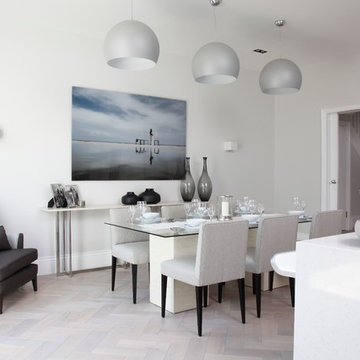
White herringbone floor (127mm x 381mm) with a silver oil in the grain.
The client wanted a white floor to give a clean, contemporary feel to the property, but wanted to incorporate a light element of grey,
The oversize herringbone block works well in a modern living space.
All the blocks are engineered, bevel edged, tongue and grooved on all 4 sides. Compatible with under floor heating.

This home combines function, efficiency and style. The homeowners had a limited budget, so maximizing function while minimizing square footage was critical. We used a fully insulated slab on grade foundation of a conventionally framed air-tight building envelope that gives the house a good baseline for energy efficiency. High efficiency lighting, appliance and HVAC system, including a heat exchanger for fresh air, round out the energy saving measures. Rainwater was collected and retained on site.
Working within an older traditional neighborhood has several advantages including close proximity to community amenities and a mature landscape. Our challenge was to create a design that sits well with the early 20th century homes in the area. The resulting solution has a fresh attitude that interprets and reflects the neighborhood’s character rather than mimicking it. Traditional forms and elements merged with a more modern approach.
Photography by Todd Crawford
Dining Room with White Walls and No Fireplace Ideas and Designs
11
