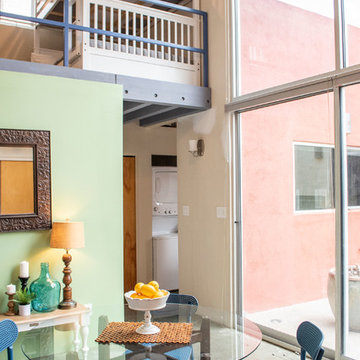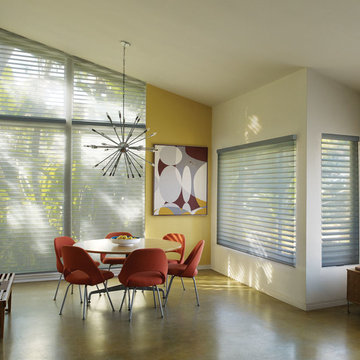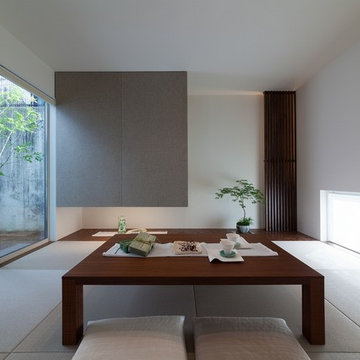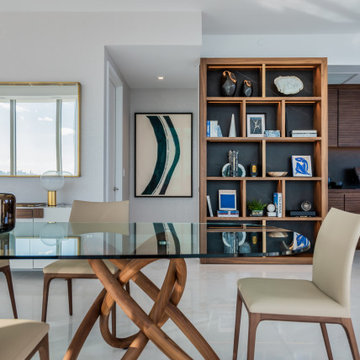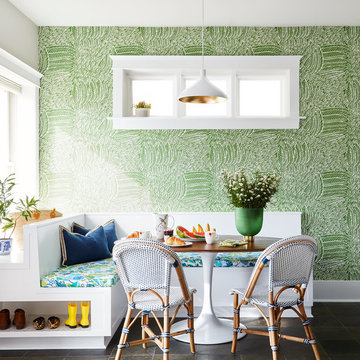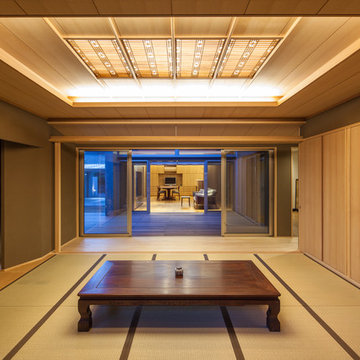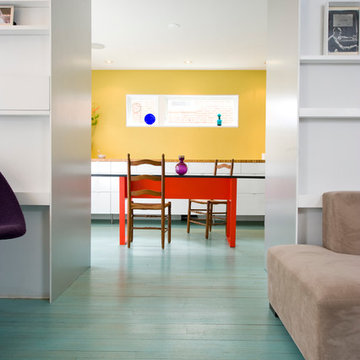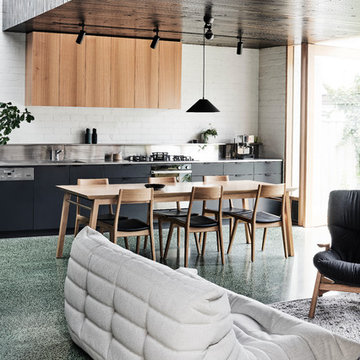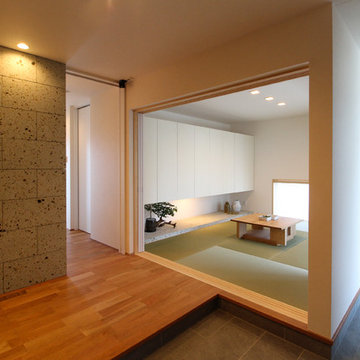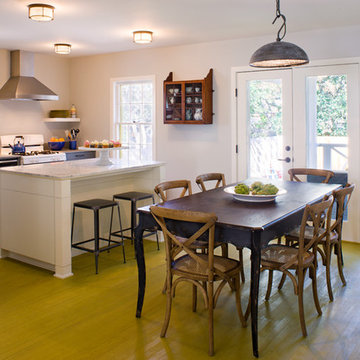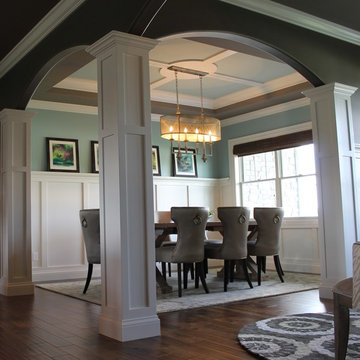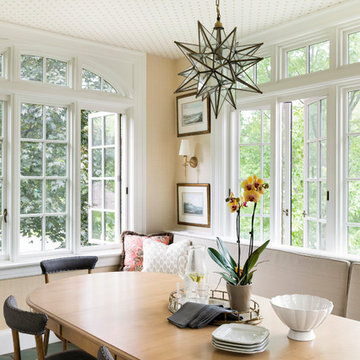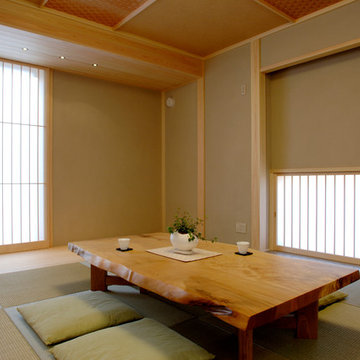Dining Room with Green Floors and Turquoise Floors Ideas and Designs
Refine by:
Budget
Sort by:Popular Today
1 - 20 of 244 photos
Item 1 of 3

Originally, the dining layout was too small for our clients needs. We reconfigured the space to allow for a larger dining table to entertain guests. Adding the layered lighting installation helped to define the longer space and bring organic flow and loose curves above the angular custom dining table. The door to the pantry is disguised by the wood paneling on the wall.
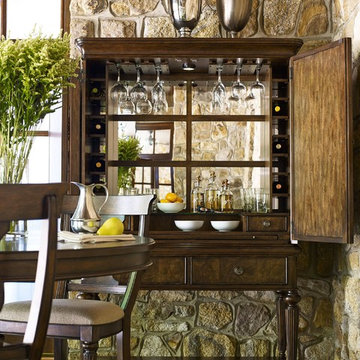
Legacy Classic Furniture Bar and Game Room Bar Cabinet 5200-155 at Staiano's Furniture
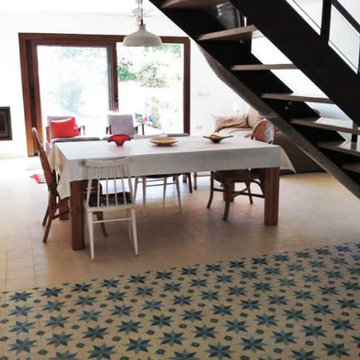
Combinación de baldosas hidráulicas tradicionales de estrella en cocina con suelo hidráulico liso en comedor. Estos dos tipos de suelo separan las estancias de estilo abierto.
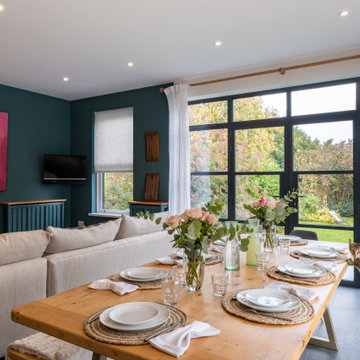
When they briefed us on this two-storey 85 m2 extension to their beautifully-proportioned Regency villa, our clients envisioned a clean, modern take on its traditional, heritage framework with an open, light-filled lounge/dining/kitchen plan topped by a new master bedroom.
Simply opening the front door of the Edwardian-style façade unveils a dramatic surprise: a traditional hallway freshened up by a little lick of paint leading to a sumptuous lounge and dining area enveloped in crisp white walls and floor-to-ceiling glazing that spans the rear and side façades and looks out to the sumptuous garden, its century-old weeping willow and oh-so-pretty Virginia Creepers. The result is an eclectic mix of old and new. All in all a vibrant home full of the owners personalities. Come on in!
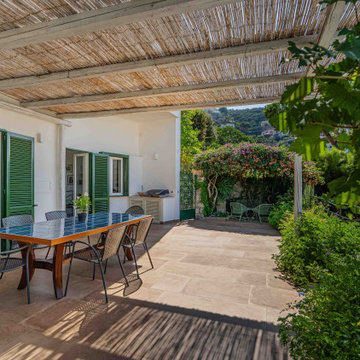
Sapore mediterraneo con contaminazioni francesi, come le origini dei proprietari, caratterizzano lo stile di questa villetta vista mare, immersa nel cuore della Penisola Sorrentina.
I toni del celeste fanno da filo conduttore nella lettura dei vari ambienti, e diventano protagonisti assoluti nella definizione del blocco cucina rigorosamente vista mare, parte attiva dello spirito conviviale e ospitale della zona giorno.
Nella zona living, la “parete a scomparsa” rende possibile il trasformismo degli spazi comuni definendo una pianta dinamica e interattiva da vivere come un unico gande ambiente living o come due sotto ambienti autonomi.
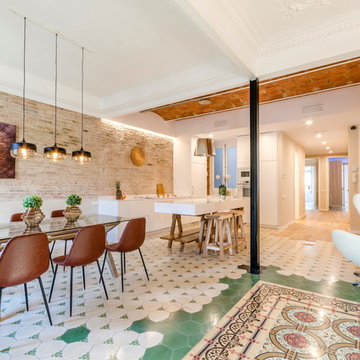
Concepto abierto de grandes dimensiones que albergan el comedor, el salón y la cocina.
Dining Room with Green Floors and Turquoise Floors Ideas and Designs
1
