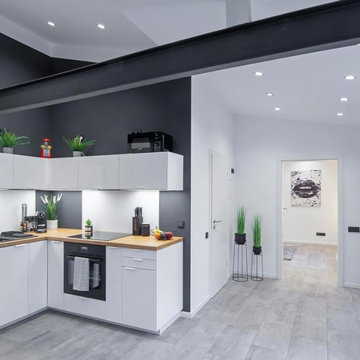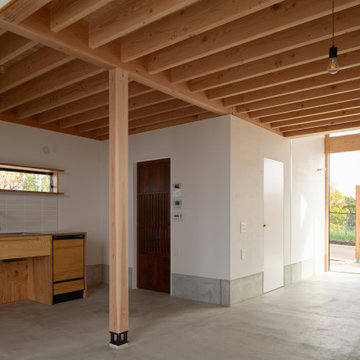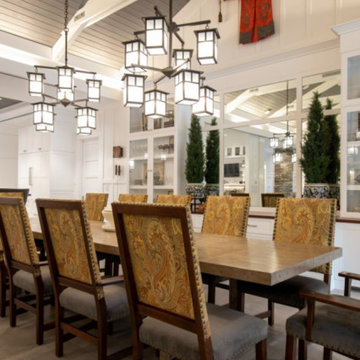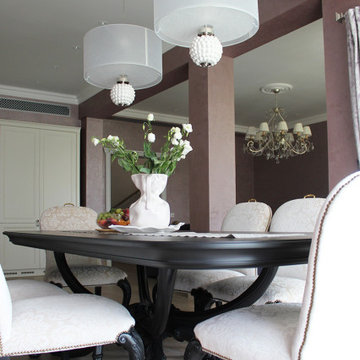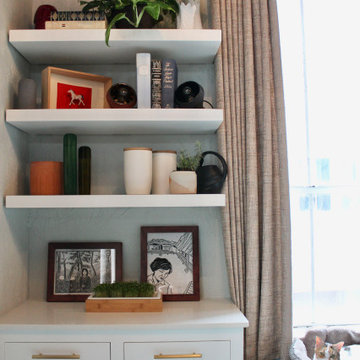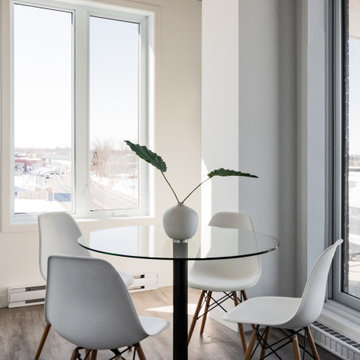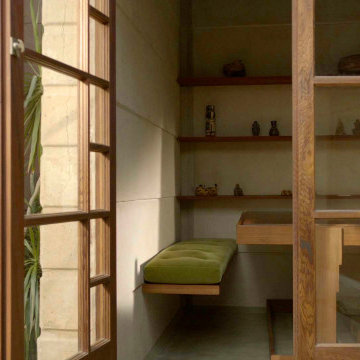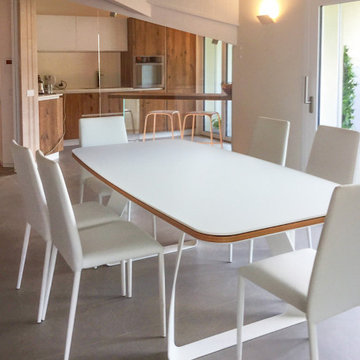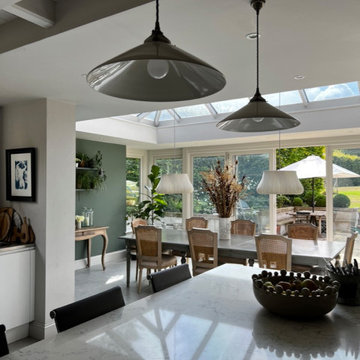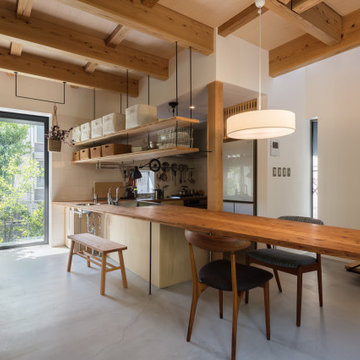Dining Room with Grey Floors and Exposed Beams Ideas and Designs
Refine by:
Budget
Sort by:Popular Today
221 - 240 of 429 photos
Item 1 of 3
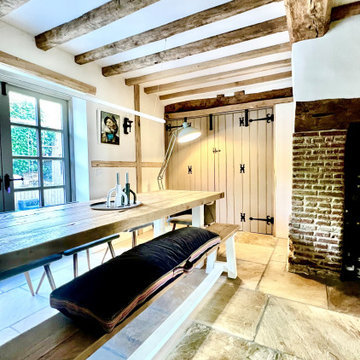
The dining room has been painted in complimentary light hues, keeping with the stunning architectural features of the property. Bench and chair seating configuration has been added into the space for versatility and visual appeal making it a great choice for entertaining.
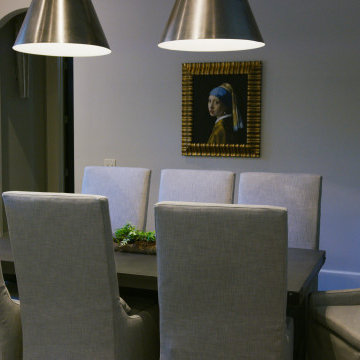
The dining space here is open to the kitchen allowing for a family friendly feel and use. The double pendants set the space apart and make it feel like a dedicated space. The choice of fully upholstered chairs was made to allow for comfort for long enjoyable meals together. The concrete table top make it a very east to use space.
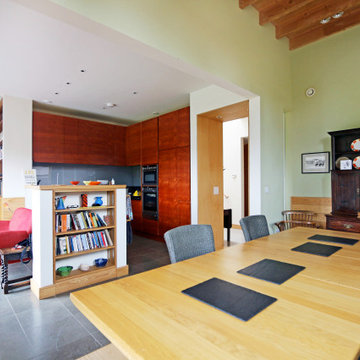
An award winning timber clad newbuild house built to Passivhaus standards in a rural location in the Suffolk countryside.
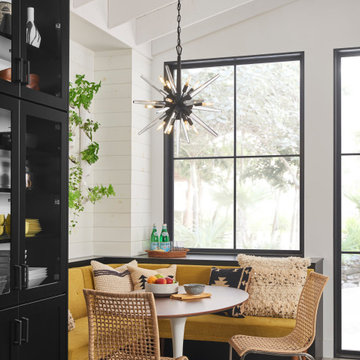
The Ariel pendant takes a fresh approach to the classic mid-century modern starburst shape. Reinterpreted with a sleek, minimalist profile in a jet-Black finish, Ariel adds an unexpected dash of elegance with the addition of sophisticated crystal spires.
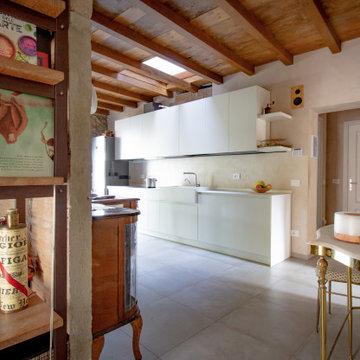
Questo immobile d'epoca trasuda storia da ogni parete. Gli attuali proprietari hanno avuto l'abilità di riuscire a rinnovare l'intera casa (la cui costruzione risale alla fine del 1.800) mantenendone inalterata la natura e l'anima.
Parliamo di un architetto che (per passione ha fondato un'impresa edile in cui lavora con grande dedizione) e di una brillante artista che, con la sua inseparabile partner, realizza opere d'arti a quattro mani miscelando la pittura su tela a collage tratti da immagini di volti d'epoca. L'introduzione promette bene...
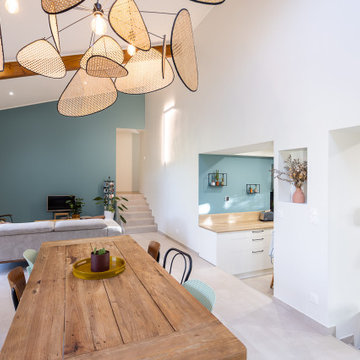
La pièce à vivre a été ouverte sur la cuisine et le hall d'entrée.
Une ouverture et un escalier ont été crée pour accéder à l'espace nuit.
La suspension met en valeur le belle hauteur sous plafond et le volume de la pièce.
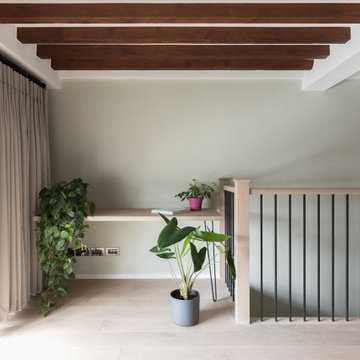
We replaced the previous worn laminate flooring with grey-toned oak flooring. A bespoke desk was fitted into the study nook, with iron hairpin legs to work with the other black fittings in the space. Soft grey velvet curtains were fitted to bring softness and warmth to the room, allowing the view of The Thames and stunning natural light to shine in through the arched window. The soft organic colour palette added so much to the space, making it a lovely calm, welcoming room to be in, and working perfectly with the red of the brickwork and ceiling beams. Discover more at: https://absoluteprojectmanagement.com/portfolio/matt-wapping/
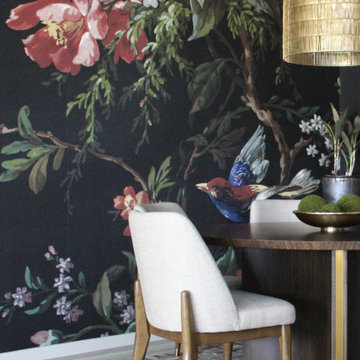
Enter the epitome of refined dining in your formal dining room, where opulence and nature converge against dramatic black accent walls. Adorned with enchanting floral and bird wallpaper, the space exudes an air of timeless elegance. The newly installed espresso-stained beams gracefully traverse the ceiling, adding a touch of architectural grandeur. This juxtaposition of dark accents and vibrant patterns creates a symphony of sophistication, ensuring every meal is a feast for the senses. Your dining room becomes a tableau of taste and texture, inviting guests to savor not only the culinary delights but also the visual feast of exquisite design.
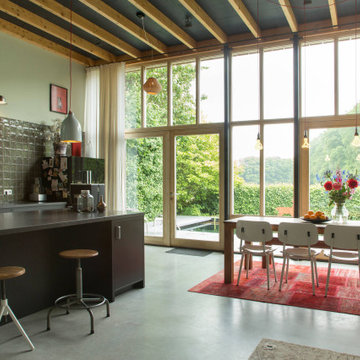
Creating Beautiful Spaces That Are The Vision of Our Customers with Efficiency, Grace, and Style!
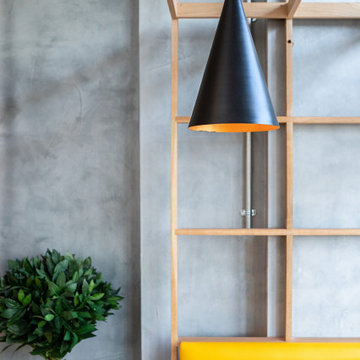
Nous sommes partis de la mise à nue totale du local pour repenser entièrement la circulation au sein du restaurant. Nous avons dessiné l'ensemble du mobilier réalisé ensuite par un menuisier sur place. Nos clients souhaité un mobilier à la fois simple épuré et convivial et chaleureux, permettant de déjeuner rapidement, comme passer l'après midi à travailler en buvant des cafés.
Dining Room with Grey Floors and Exposed Beams Ideas and Designs
12
