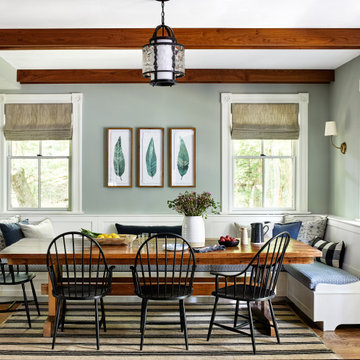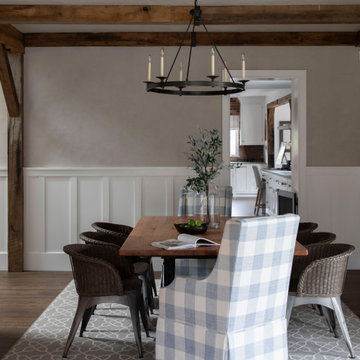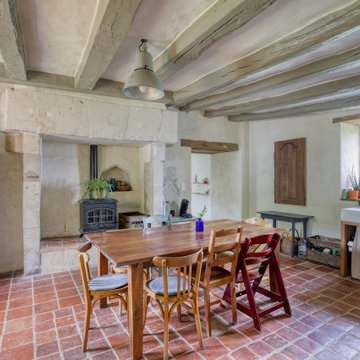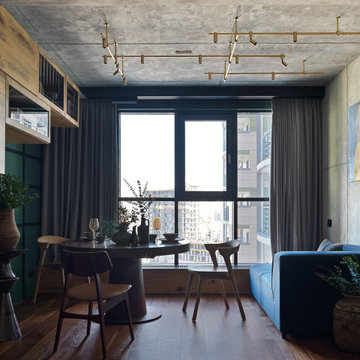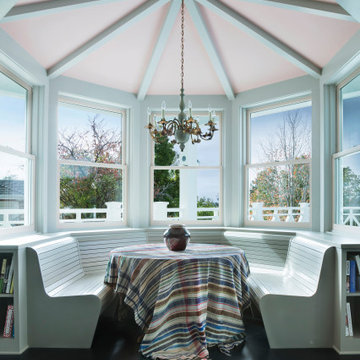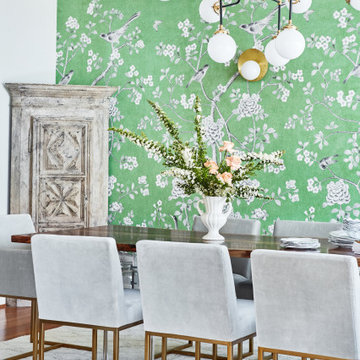Dining Room with Grey Walls and Exposed Beams Ideas and Designs
Refine by:
Budget
Sort by:Popular Today
1 - 20 of 312 photos
Item 1 of 3

Modern farmhouse dining room with rustic, natural elements. Casual yet refined, with fresh and eclectic accents. Natural wood, white oak flooring.

The formal dining room looks out to the spacious backyard with French doors opening to the pool and spa area. The wood burning brick fireplace was painted white in the renovation and white wainscoting surrounds the room, keeping it fresh and modern. The dramatic wood pitched roof has skylights that bring in light and keep things bright and airy.
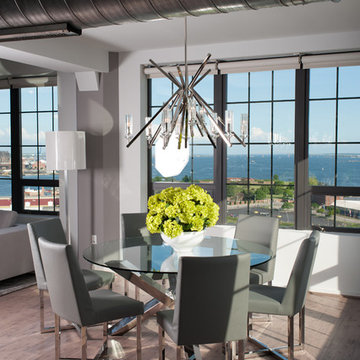
***Winner of International Property Award 2016-2017***
This luxurious model home in Silo Point, Baltimore, MD, showcases a Modern Bling aesthetic. The warm, light wood floors and wood panel accent walls complement the coolness of stainless steel and chrome accented furniture, lighting, and accessories. Modern Bling combines reflective metals and sleek, minimalist lines that create an indulgent atmosphere.
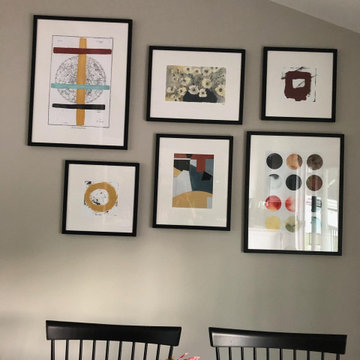
This is a picture grouping the client saw first in our store. I then showed the same grouping to her in our 3-D floor plan. They went ahead and purchased and this final grouping is how it turned out to accommodate the slanted ceiling.

A wall was removed to connected breakfast room to sunroom. Two sets of French glass sliding doors lead to a pool. The space features floor-to-ceiling horizontal shiplap paneling painted in Benjamin Moore’s “Revere Pewter”. Rustic wood beams are a mix of salvaged spruce and hemlock timbers. The saw marks on the re-sawn faces were left unsanded for texture and character; then the timbers were treated with a hand-rubbed gray stain.

A bright white kitchen centered by a large oversized island painted in Benjamin Moore Hail Navy. Beautiful white oak floors run through the entire first floor. Ceiling has white shiplap between exposed beams in kitchen and dining room. Stunning pendant lighting ties in the black accents and gold hardware.

This full basement renovation included adding a mudroom area, media room, a bedroom, a full bathroom, a game room, a kitchen, a gym and a beautiful custom wine cellar. Our clients are a family that is growing, and with a new baby, they wanted a comfortable place for family to stay when they visited, as well as space to spend time themselves. They also wanted an area that was easy to access from the pool for entertaining, grabbing snacks and using a new full pool bath.We never treat a basement as a second-class area of the house. Wood beams, customized details, moldings, built-ins, beadboard and wainscoting give the lower level main-floor style. There’s just as much custom millwork as you’d see in the formal spaces upstairs. We’re especially proud of the wine cellar, the media built-ins, the customized details on the island, the custom cubbies in the mudroom and the relaxing flow throughout the entire space.

This breakfast room is an extension of the family room and kitchen open concept. We added exposed wood beams and all new furnishings.

Gray wood paneling on the dining room wall adds some rustic character to the open plan great room.
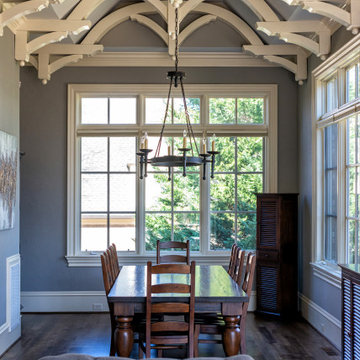
GREAT ROOM! Gorgeous Leathered Fantasy Brown Marble countertops combined the cool grays wall colors with the warm brown of the floors. This huge island seats many. The Warm Off White cabinets feel rich! Stone surrounding cook-top and fireplace. The castle like arched beam ceiling details in the Breakfast nook and over the island lightened up with off white paint.
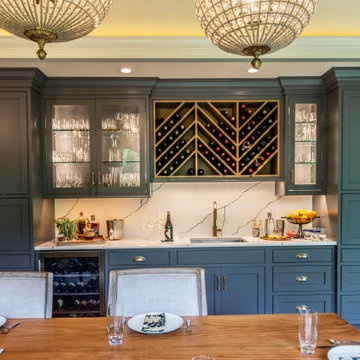
Entertaining is a large part of these client's life. Their existing dining room, while nice, couldn't host a large party. The original dining room was extended 16' to create a large entertaining space, complete with a built in bar area. Floor to ceiling windows and plenty of lighting throughout keeps the space nice and bright. The bar includes a custom stained wine rack, pull out trays for liquor, sink, wine fridge, and plenty of storage space for extras. The homeowner even built his own table on site to make sure it would fit the space as best as it could.
Dining Room with Grey Walls and Exposed Beams Ideas and Designs
1
