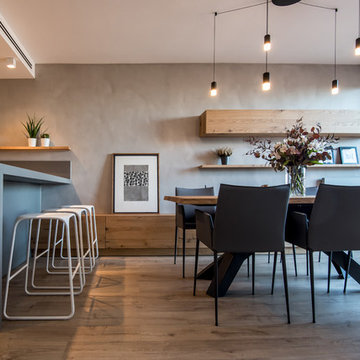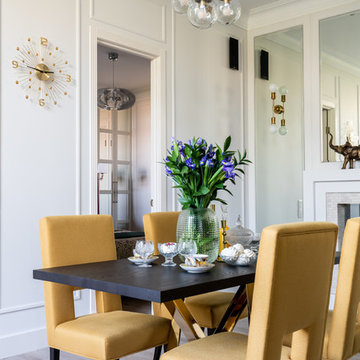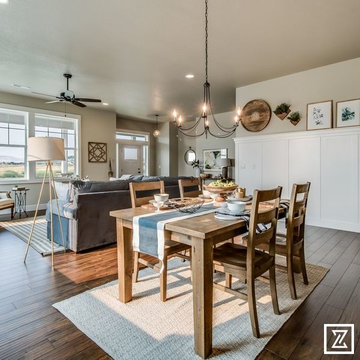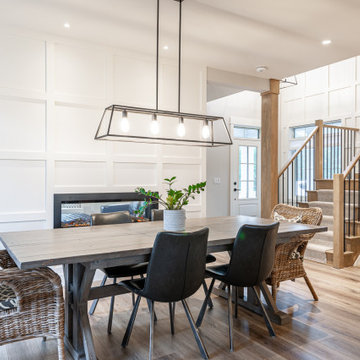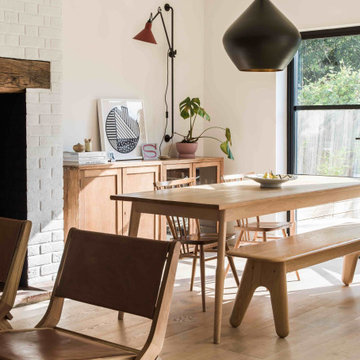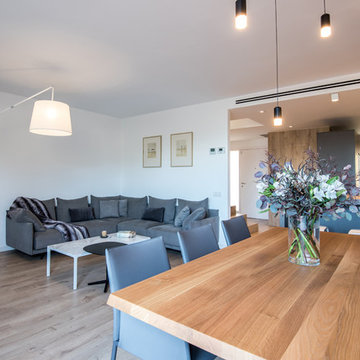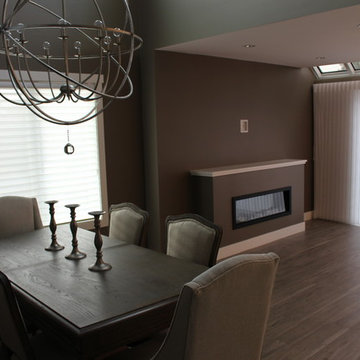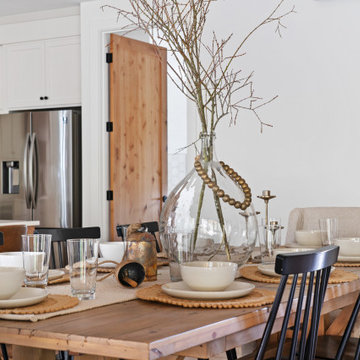Dining Room with Laminate Floors and All Types of Fireplace Ideas and Designs
Refine by:
Budget
Sort by:Popular Today
1 - 20 of 498 photos
Item 1 of 3
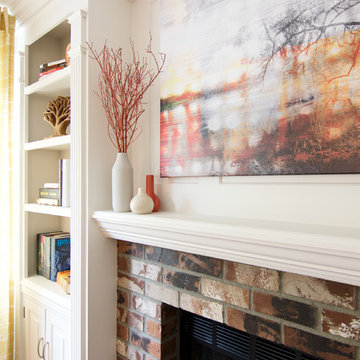
This project is a great example of how small changes can have a huge impact on a space.
Our clients wanted to have a more functional dining and living areas while combining his modern and hers more traditional style. The goal was to bring the space into the 21st century aesthetically without breaking the bank.
We first tackled the massive oak built-in fireplace surround in the dining area, by painting it a lighter color. We added built-in LED lights, hidden behind each shelf ledge, to provide soft accent lighting. By changing the color of the trim and walls, we lightened the whole space up. We turned a once unused space, adjacent to the living room into a much-needed library, accommodating an area for the electric piano. We added light modern sectional, an elegant coffee table, and a contemporary TV media unit in the living room.
New dark wood floors, stylish accessories and yellow drapery add warmth to the space and complete the look.
The home is now ready for a grand party with champagne and live entertainment.

Kitchen / Dining with feature custom pendant light, raking ceiling to Hi-lite windows & drop ceiling over kitchen Island bench
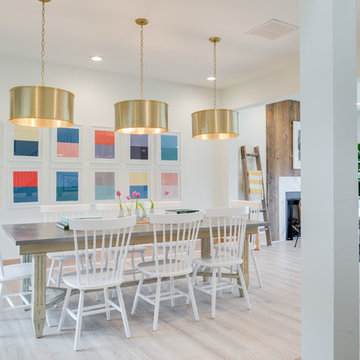
Farmhouse revival style interior from Episode 7 of Fox Home Free (2016). Photo courtesy of Fox Home Free.
Rustic Legacy in Sandcastle Oak laminate Mohawk Flooring.
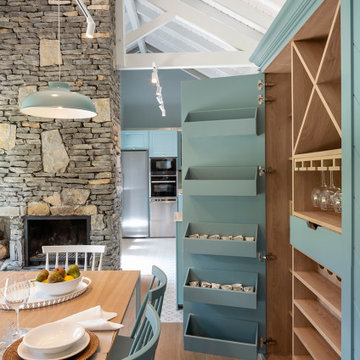
Reforma integral Sube Interiorismo www.subeinteriorismo.com
Fotografía Biderbost Photo

EL ANTES Y DESPUÉS DE UN SÓTANO EN BRUTO. (Fotografía de Juanan Barros)
Nuestros clientes quieren aprovechar y disfrutar del espacio del sótano de su casa con un programa de necesidades múltiple: hacer una sala de cine, un gimnasio, una zona de cocina, una mesa para jugar en familia, un almacén y una zona de chimenea. Les planteamos un proyecto que convierte una habitación bajo tierra con acabados “en bruto” en un espacio acogedor y con un interiorismo de calidad... para pasar allí largos ratos All Together.
Diseñamos un gran espacio abierto con distintos ambientes aprovechando rincones, graduando la iluminación, bajando y subiendo los techos, o haciendo un banco-espejo entre la pared de armarios de almacenaje, de manera que cada uso y cada lugar tenga su carácter propio sin romper la fluidez espacial.
La combinación de la iluminación indirecta del techo o integrada en el mobiliario hecho a medida, la elección de los materiales con acabados en madera (de Alvic), el papel pintado (de Tres Tintas) y el complemento de color de los sofás (de Belta&Frajumar) hacen que el conjunto merezca esta valoración en Houzz por parte de los clientes: “… El resultado final es magnífico: el sótano se ha transformado en un lugar acogedor y cálido, todo encaja y todo tiene su sitio, teniendo una estética moderna y elegante. Fue un acierto dejar las elecciones de mobiliario, colores, materiales, etc. en sus manos”.

For the living room, we chose to keep it open and airy. The large fan adds visual interest while all of the furnishings remained neutral. The wall color is Functional Gray from Sherwin Williams. The fireplace was covered in American Clay in order to give it the look of concrete. We had custom benches made out of reclaimed barn wood that flank either side of the fireplace.

This modern lakeside home in Manitoba exudes our signature luxurious yet laid back aesthetic.
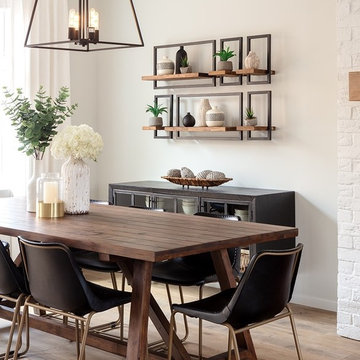
Architectural Consulting, Exterior Finishes, Interior Finishes, Showsuite
Town Home Development, Surrey BC
Park Ridge Homes, Raef Grohne Photographer
Dining Room with Laminate Floors and All Types of Fireplace Ideas and Designs
1

