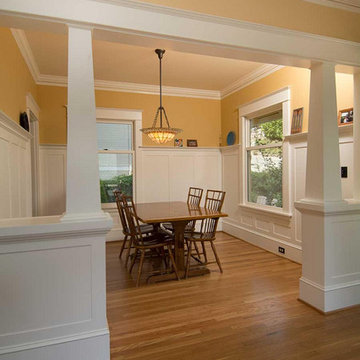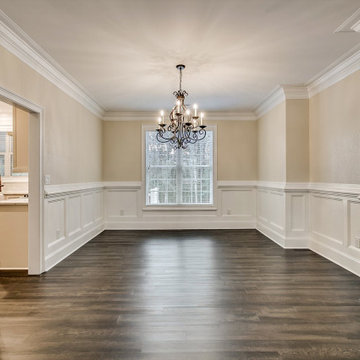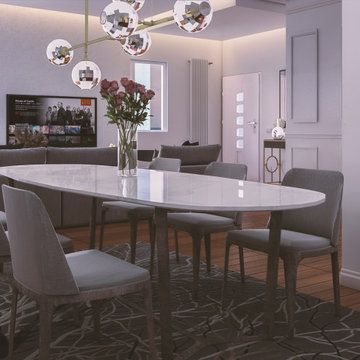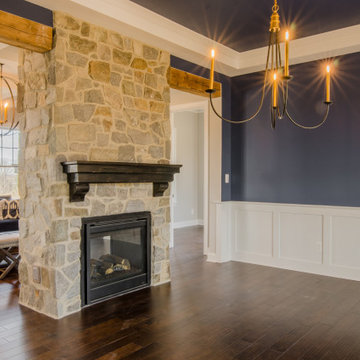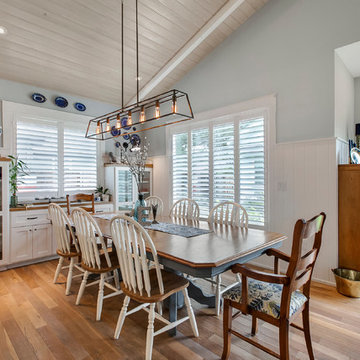Dining Room with All Types of Ceiling and Wainscoting Ideas and Designs
Refine by:
Budget
Sort by:Popular Today
201 - 220 of 676 photos
Item 1 of 3

What a view! This custom-built, Craftsman style home overlooks the surrounding mountains and features board and batten and Farmhouse elements throughout.
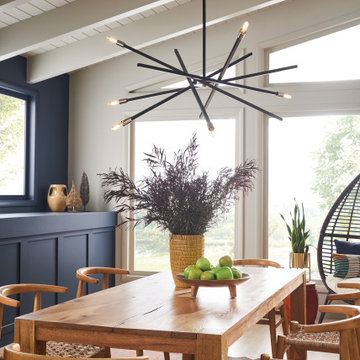
When it comes to versatile contemporary fixtures with a mid-century twist, Archer hits the mark. Articulating arms in Satin Black and Brushed Nickel finishes or Brushed Nickel and Brushed Bronze finishes effortlessly adapt to horizontal or vertical spaces. Archer aims to please with its high style, mixed finishes and design flexibility. This item is available locally at Cardello Lighting.
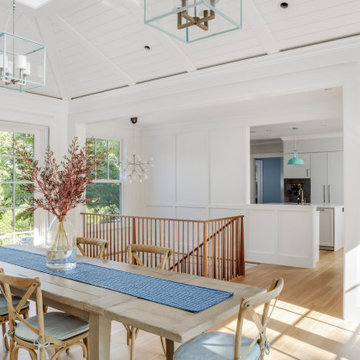
TEAM
Architect: LDa Architecture & Interiors
Interior Design: LDa Architecture & Interiors
Builder: Stefco Builders
Landscape Architect: Hilarie Holdsworth Design
Photographer: Greg Premru
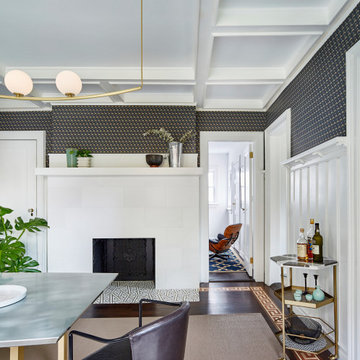
Even Family Dining Rooms can have glamorous and comfortable. Chic and elegant light pendant over a rich resin dining top make for a perfect pair. A vinyl go is my goto under dining table secret to cleanable and cozy.
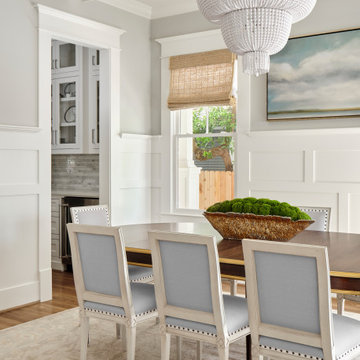
The gorgeous coffered ceiling and crisp wainscoting are highlights of this lovely new home in Historic Houston, TX. The stately chandelier and relaxed woven shades set the stage for this lovely dining table and chairs. The natural light in this home make every room warm and inviting.
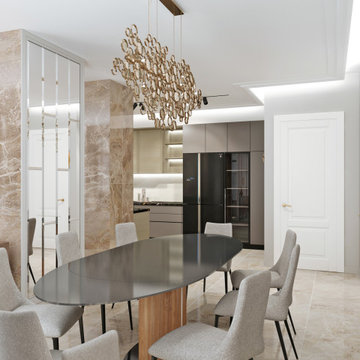
Столовая зона в огромном пространстве гостиной-кухни.
Столовая зона отделена от гостиной колонной, облицованой фацетированными зеркалами со стороны столовой.
С левой стороны расположен буфет. На заднем плане холодильник и зона приготовления пищи.
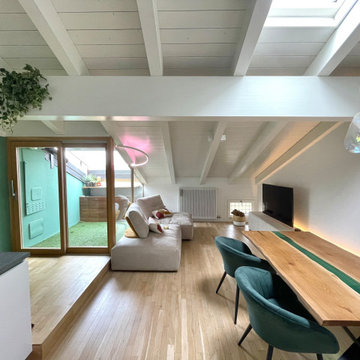
recupero sottotetto
lo studio dello spazio è rivolto a creare zone "libere" da riempire con amici e attività.
Lo stile è minimal e gran parte gli arredi sono stati fatti con prodotti ikea poi rivestiti grazie ad un artigiano locale, a completare l'arredo alcuni pezzi di design.
Obbiettivo far convivere designe e budget
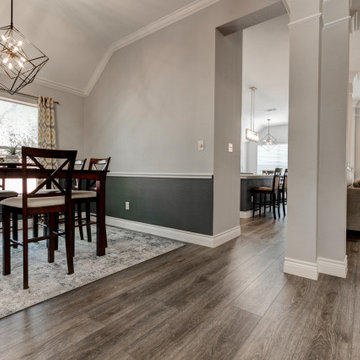
Deep tones of gently weathered grey and brown. A modern look that still respects the timelessness of natural wood. With the Modin Collection, we have raised the bar on luxury vinyl plank. The result is a new standard in resilient flooring. Modin offers true embossed in register texture, a low sheen level, a rigid SPC core, an industry-leading wear layer, and so much more.
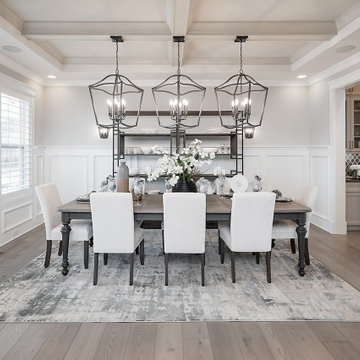
A formal dining room in Charlotte with light oak floors, white wainscoting, gray walls, and a coffered ceiling.

This custom built 2-story French Country style home is a beautiful retreat in the South Tampa area. The exterior of the home was designed to strike a subtle balance of stucco and stone, brought together by a neutral color palette with contrasting rust-colored garage doors and shutters. To further emphasize the European influence on the design, unique elements like the curved roof above the main entry and the castle tower that houses the octagonal shaped master walk-in shower jutting out from the main structure. Additionally, the entire exterior form of the home is lined with authentic gas-lit sconces. The rear of the home features a putting green, pool deck, outdoor kitchen with retractable screen, and rain chains to speak to the country aesthetic of the home.
Inside, you are met with a two-story living room with full length retractable sliding glass doors that open to the outdoor kitchen and pool deck. A large salt aquarium built into the millwork panel system visually connects the media room and living room. The media room is highlighted by the large stone wall feature, and includes a full wet bar with a unique farmhouse style bar sink and custom rustic barn door in the French Country style. The country theme continues in the kitchen with another larger farmhouse sink, cabinet detailing, and concealed exhaust hood. This is complemented by painted coffered ceilings with multi-level detailed crown wood trim. The rustic subway tile backsplash is accented with subtle gray tile, turned at a 45 degree angle to create interest. Large candle-style fixtures connect the exterior sconces to the interior details. A concealed pantry is accessed through hidden panels that match the cabinetry. The home also features a large master suite with a raised plank wood ceiling feature, and additional spacious guest suites. Each bathroom in the home has its own character, while still communicating with the overall style of the home.

The Dining room, while open to both the Kitchen and Living spaces, is defined by the Craftsman style boxed beam coffered ceiling, built-in cabinetry and columns. A formal dining space in an otherwise contemporary open concept plan meets the needs of the homeowners while respecting the Arts & Crafts time period. Wood wainscot and vintage wallpaper border accent the space along with appropriate ceiling and wall-mounted light fixtures.
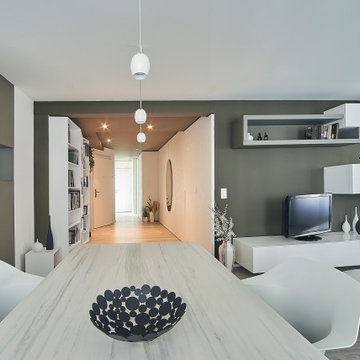
L'obbiettivo principale di questo progetto è stato quello di trasformare un ingresso anonimo ampio e dispersivo, con molte porte e parti non sfruttate.
La soluzione trovata ha sostituito completamente la serie di vecchie porte con una pannellatura decorativa che integra anche una capiente armadiatura.
Gli oltre sette metri di ingresso giocano ora un ruolo da protagonisti ed appaiono come un'estensione del ambiente giorno.
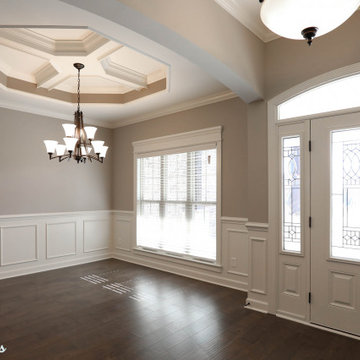
This beautiful hopen dining room features a tray ceiling, perfectly done moldings, and wainscoting. An absolutely perfect spot to eat and interact.
Dining Room with All Types of Ceiling and Wainscoting Ideas and Designs
11

