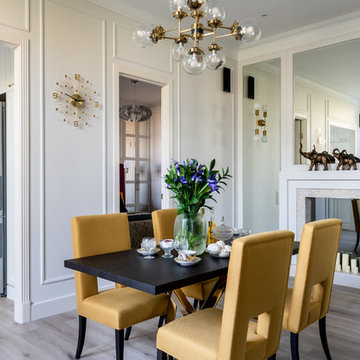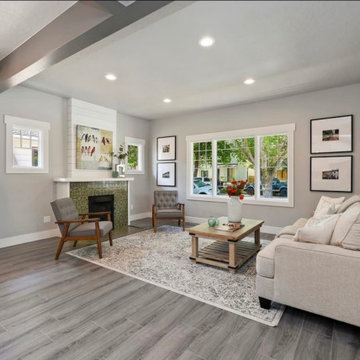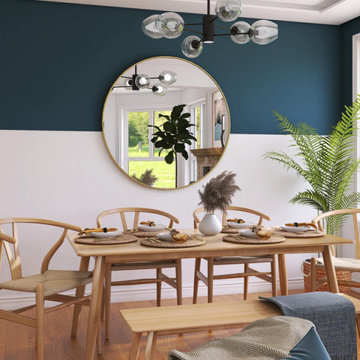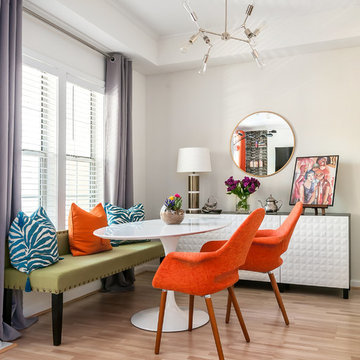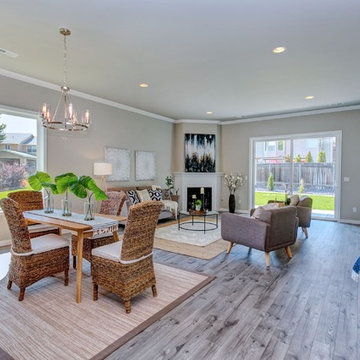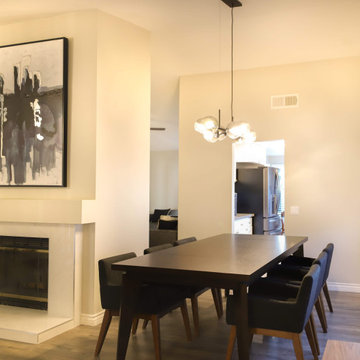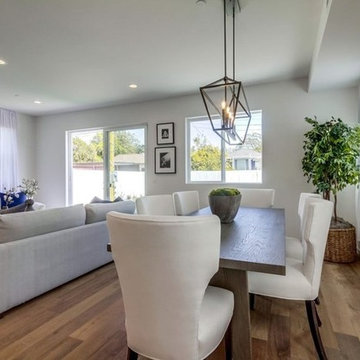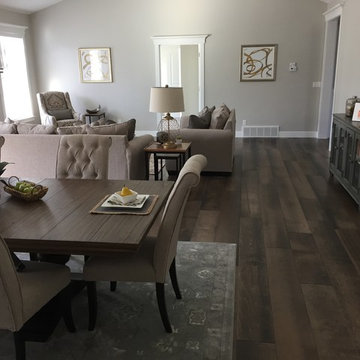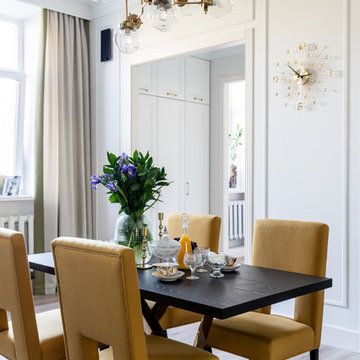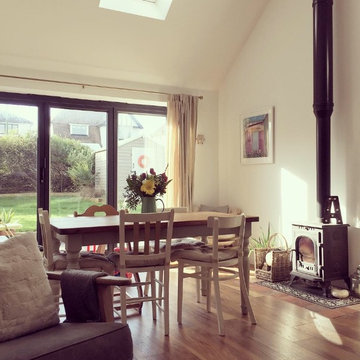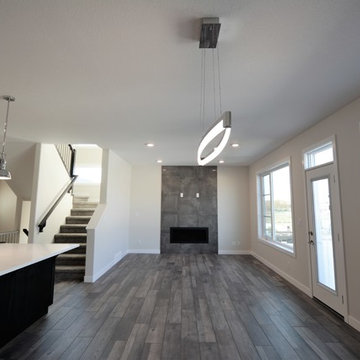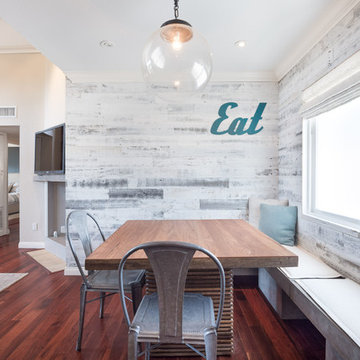Dining Room with Laminate Floors and a Tiled Fireplace Surround Ideas and Designs
Refine by:
Budget
Sort by:Popular Today
1 - 20 of 92 photos
Item 1 of 3

The main level of this modern farmhouse is open, and filled with large windows. The black accents carry from the front door through the back mudroom. The dining table was handcrafted from alder wood, then whitewashed and paired with a bench and four custom-painted, reupholstered chairs.
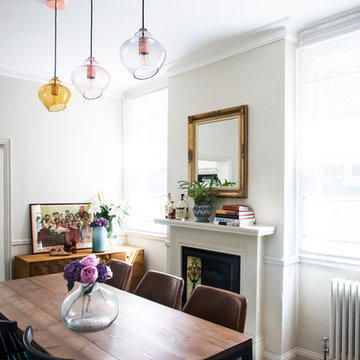
A traditional Victorian East London dining room with an eclectic mix or Victorian, mid-century and modern pieces brought together. Clustered lighting brings focus to the dining room table, and art and objects are arranged on the sideboard and mantle to bring warmth and and uniqueness to the room.
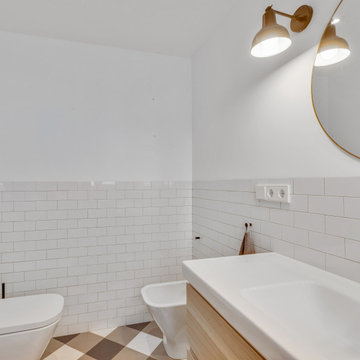
Reforma parcial en un ático lleno de posibilidades. Actuamos en la zona de día y en el Dormitorio Principal en Suite.
Abrimos los espacios y ubicamos una zona de trabajo en el salón con posibilidad de total independencia.
Diseñamos una mesa extensible de madera con el mismo acabado de los armarios.
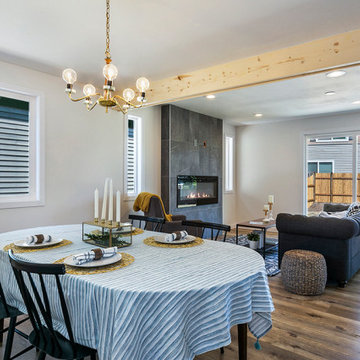
Newly remodeled dining room. Original chandelier with new light bulbs. Exposed wood beam. Wall color is sherwin williams snowbound.
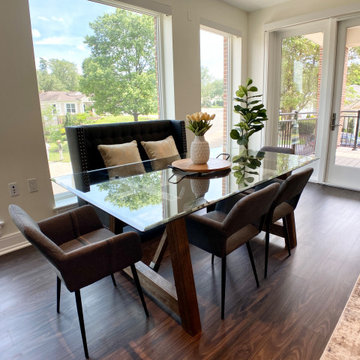
Great room style living, dining, kitchen space with high ceilings and natural light
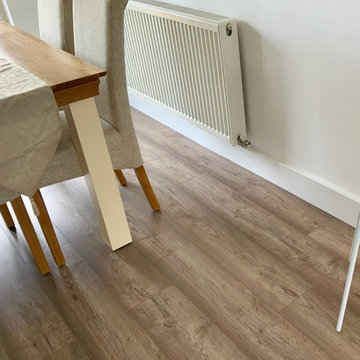
This oak is full of character and excitement and will liven up any room. Bevelled on all four sides of each plank and the exquisite graining in warm tones of browns contributes to its overall appeal. Please note, this product is bevelled and weighs: 13.76Kgs Each pack covers 1.81sqm
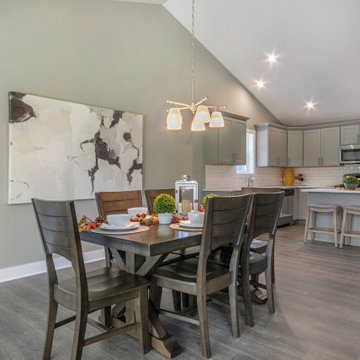
Welcome to our parade home located in Sessions Pointe, a gorgeous wooded community featuring large executive home sites in the coveted Grandville School District. This is single-story living at its finest. You’ll have all of the amenities you need all on one floor, with over 1800 square feet of living and entertaining space. But wait, there is a full basement that is your blank canvas to finish down the road. One step inside and you’ll notice the finishes have been carefully selected for a timeless palette of soft grays, whites and browns. This home has it all, with an over sized three-car garage, a gas fireplace and vaulted ceilings in the great room, and a stunning four-season Michigan room leading out to the large deck. Maplewood Homes offers the best in energy efficient building materials, including 2’x6’ walls, spray foam insulation, and a superior foundation that can’t be beat. For over 23 years, we have fine-tuned our portfolio of plans to include the best in style, function and flow to meet your lifestyle and life stage. This home is just one of many plans we can customize to make your own.
Dining Room with Laminate Floors and a Tiled Fireplace Surround Ideas and Designs
1
