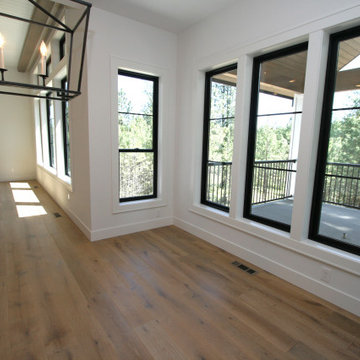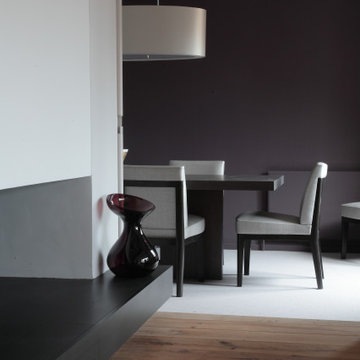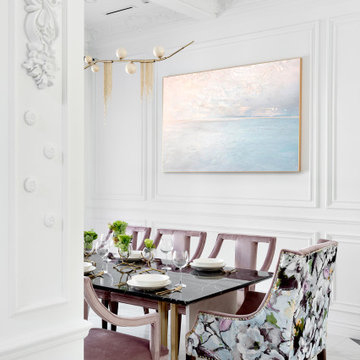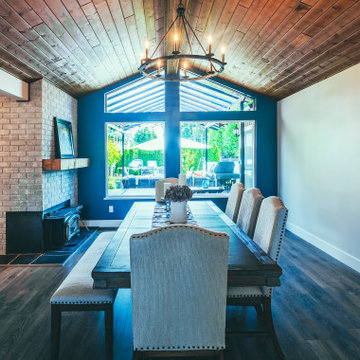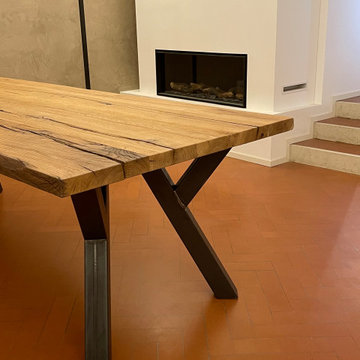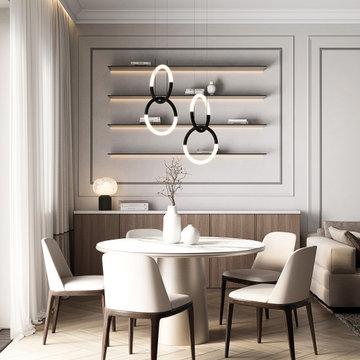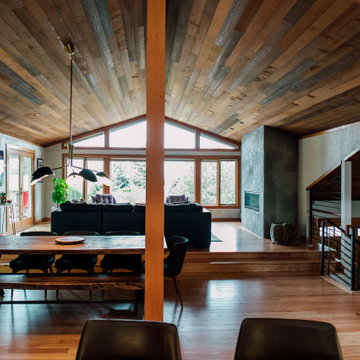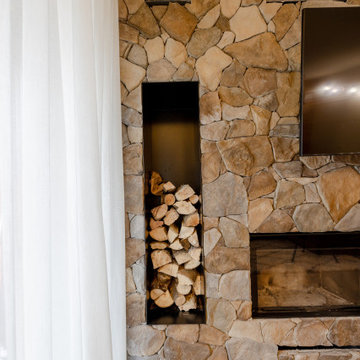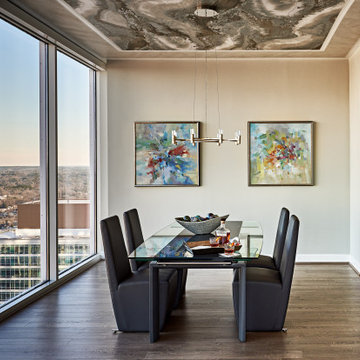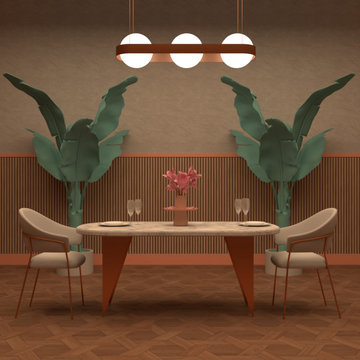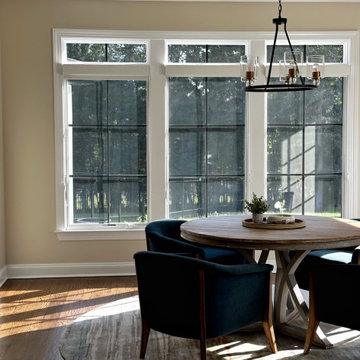Dining Room with a Ribbon Fireplace and All Types of Ceiling Ideas and Designs
Refine by:
Budget
Sort by:Popular Today
61 - 80 of 183 photos
Item 1 of 3
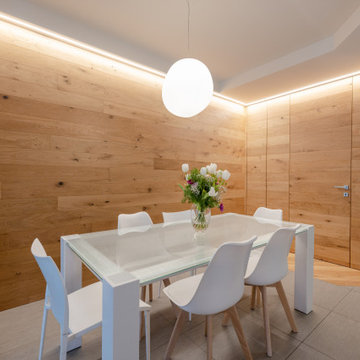
Per risaltare le pareti, la porta ed i mobili in legno abbiamo messo un led "a cascata" nel ribassamento del controsoffitto
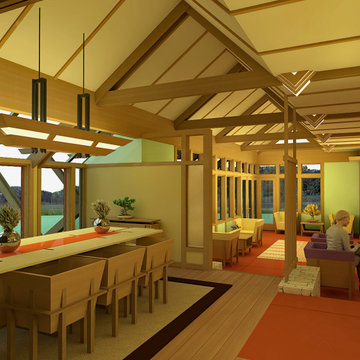
The Oliver/Fox residence was a home and shop that was designed for a young professional couple, he a furniture designer/maker, she in the Health care services, and their two young daughters.
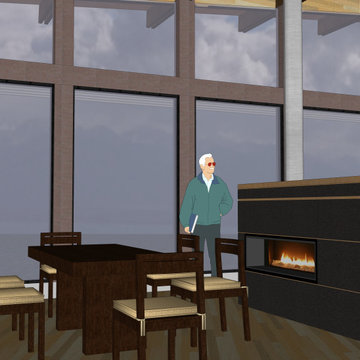
3D model Rendering View - Fireplace Design Development - Open Concept Dining Room, Kitchen & Living room with island fireplace.
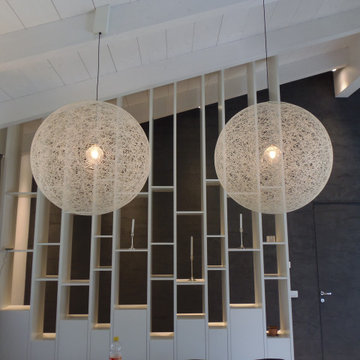
Parete grigia effetto pittura OIKOS Mod. Travertino colore Antracite;
Mobile bianco disegnato e progettatto su misura ed effettuato dal falegname;
Lampade Moooi design.
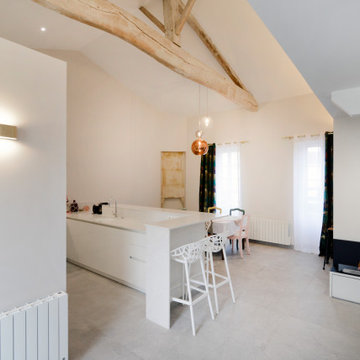
Le plafond déposé, offre désormais un volume cathédrale à cette salle à manger très lumineuse.
Crédit Photo Studio Philippe Mazere
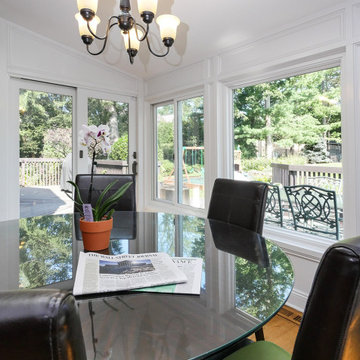
Fantastic sun-filled dining room with all new windows and sliding French doors we installed. This sunroom-style space off the back of the kitchen looks great with all new, energy efficient windows we installed. Get started today replacing your windows with Renewal by Andersen of New Jersey, New York City, Staten Island and The Bronx.
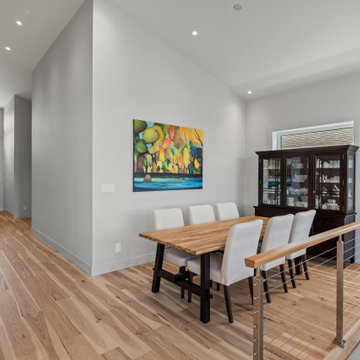
The Quamichan Net Zero Home is the Cowichan Valley’s first officially labelled Net Zero Home. Designed by award-winning Hoyt Design Co., it is located on the shores of Quamichan Lake in Duncan. It features 3,397 sq. ft. of living space over 2 levels. The design had to be carefully crafted to fit between two existing homes on a tight subdivision lot. But it captures the views of the lake beautifully through the large triple pane windows.
This custom home has 3 bedrooms, 3.5 bathrooms, a fitness room, and a large workshop. The home also includes a 474 sq. ft. garage and two levels of decking at the rear.
Recently, Quamichan Net Zero won a Gold Award for Best Single Family Detached Home $1 – 1.2 Million in the Victoria Residential Builders' Association's CARE Awards.
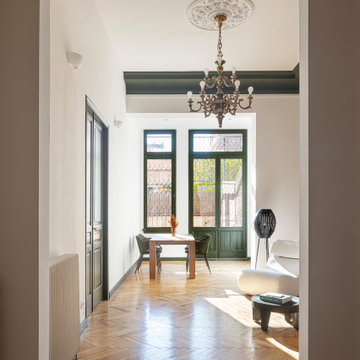
La residencia del Passeig de Gràcia, recientemente terminada, es un ejemplo de su entusiasmo por el diseño y, al mismo tiempo, de una ejecución sobria y con los pies en la tierra. El cliente, un joven profesional que viaja con frecuencia por trabajo, quería una plataforma de aterrizaje actualizada que fuera cómoda, despejada y aireada. El diseño se guió inicialmente por la chimenea y, a partir de ahí, se añadió una sutil inyección de color a juego en el techo. Centrándonos en lo esencial, los objetos de alta calidad se adquirieron en la zona y sirven tanto para cubrir las necesidades básicas como para crear abstracciones estilísticas. Los muebles, visualmente tranquilos, sutilmente texturizados y suaves, permiten que la gran arquitectura del apartamento original emane sin esfuerzo.
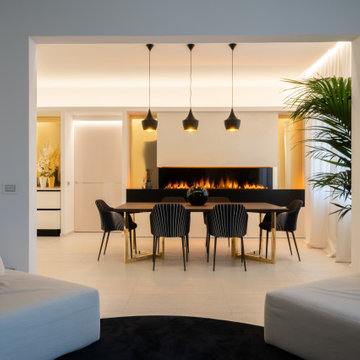
A fianco del tavolo è stata creata una zona emozionale con un grande camino elettrico ad acqua che rende l’ambiente
molto caldo e accogliente senza problemi di odori e fiamme libere.
Dining Room with a Ribbon Fireplace and All Types of Ceiling Ideas and Designs
4
