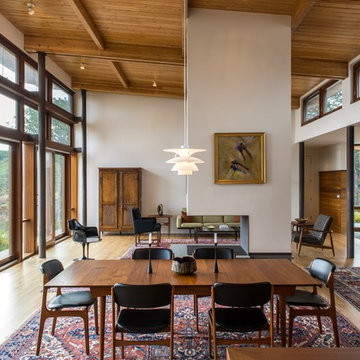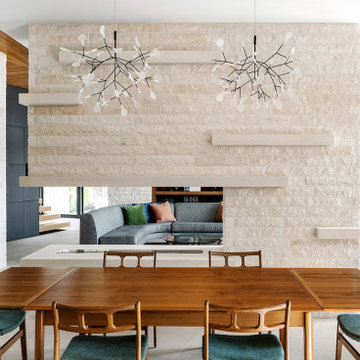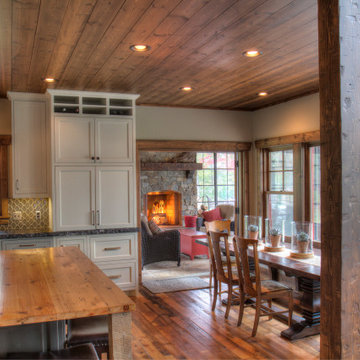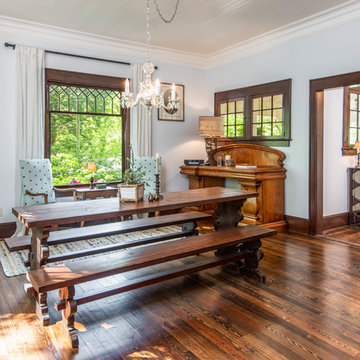Dining Room with a Concrete Fireplace Surround and a Stone Fireplace Surround Ideas and Designs
Refine by:
Budget
Sort by:Popular Today
1 - 20 of 12,948 photos
Item 1 of 3

Wall colour: Grey Moss #234 by Little Greene | Chandelier is the large Rex pendant by Timothy Oulton | Joinery by Luxe Projects London

The room was used as a home office, by opening the kitchen onto it, we've created a warm and inviting space, where the family loves gathering.

Spacious nook with built in buffet cabinets and under-counter refrigerator. Beautiful white beams with tongue and groove details.

JPM Construction offers complete support for designing, building, and renovating homes in Atherton, Menlo Park, Portola Valley, and surrounding mid-peninsula areas. With a focus on high-quality craftsmanship and professionalism, our clients can expect premium end-to-end service.
The promise of JPM is unparalleled quality both on-site and off, where we value communication and attention to detail at every step. Onsite, we work closely with our own tradesmen, subcontractors, and other vendors to bring the highest standards to construction quality and job site safety. Off site, our management team is always ready to communicate with you about your project. The result is a beautiful, lasting home and seamless experience for you.
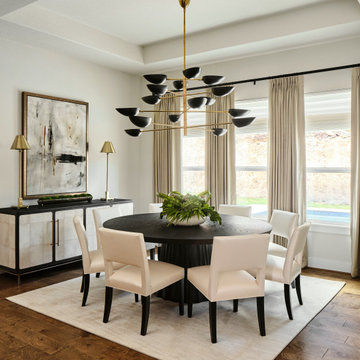
In the Dining Room, we took down the small builder grade chandelier and replaced it with a grand statement chandelier that more appropriately fit the large scale of our 72" round dining table. The wood grain dining table is a showstopper with its inlaid wood top and fluted table base. Dining chairs are upholstered in an easy to clean cream vinyl-like fabric. Custom drapery and window shades add a layer of softness. The abstract art finishes off the space, hung above an inlaid door buffet cabinet for a touch of interesting texture.
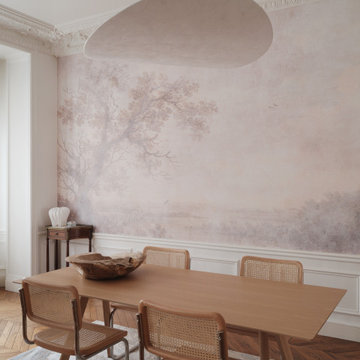
Cette grande pièce de réception est composée d'un salon et d'une salle à manger, avec tous les atouts de l'haussmannien: moulures, parquet chevron, cheminée. On y a réinventé les volumes et la circulation avec du mobilier et des éléments de décor mieux proportionnés dans ce très grand espace. On y a créé une ambiance très douce, feutrée mais lumineuse, poétique et romantique, avec un papier peint mystique de paysage endormi dans la brume, dont le dessin de la rivière semble se poursuivre sur le tapis, et des luminaires éthérés, aériens, comme de snuages suspendus au dessus des arbres et des oiseaux. Quelques touches de bois viennent réchauffer l'atmosphère et parfaire le style Wabi-sabi.
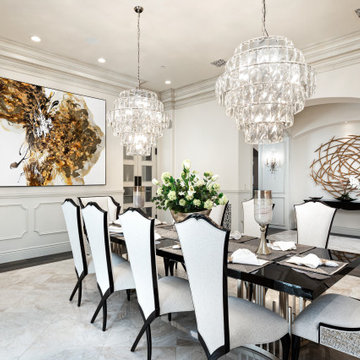
We can't get enough of this formal dining room's chandeliers, marble flooring, and custom molding & millwork throughout.

A wall of steel and glass allows panoramic views of the lake at our Modern Northwoods Cabin project.

Dry bar in dining room. Custom millwork design with integrated panel front wine refrigerator and antique mirror glass backsplash with rosettes.

When presented with the overall layout of the kitchen, this dining space called out for more interest than just your standard table. We chose to make a statement with a custom three-sided seated banquette. Completed in early 2020, this family gathering space is complete with storage beneath and electrical charging stations on each end.
Underneath three large window walls, our built-in banquette and custom table provide a comfortable, intimate dining nook for the family and a few guests while the stunning oversized chandelier ties in nicely with the other brass accents in the kitchen. The thin black window mullions offer a sharp, clean contrast to the crisp white walls and coordinate well with the dark banquette, sprayed to match the dark charcoal doors in the home.
The finishing touch is our faux distressed leather cushions, topped with a variety of pillows in shapes and cozy fabrics. We love that this family hangs out here in every season!
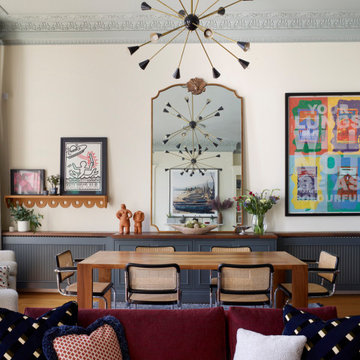
Located in a 190 year old Grade 1-listed building, this Brighton based property underwent a developer led refurbishment less than 10 years ago. The result was a modern face-lift, but lacked personality and vision. Building on the solid architectural bones, our brief was to reimagine the space, to create a beautiful, informal and inspiring home for our client’s family.
Taking cues from the landscape and playful energy of the seaside town, we set out to create a highly eclectic space filled with layers of texture, pattern & colour balanced with clean lines and a modern sensibility. Our efforts focused on highlighting and reinstating architectural details throughout, mixing our client’s heirloom pieces with vintage & modern classics, and incorporating new bespoke joinery wherever possible to provide ample storage. We couldn’t be happier with the light, airy, sophisticated space filled with fun and whimsical moments.

Dining room with a fresh take on traditional, with custom wallpapered ceilings, and sideboards.
Dining Room with a Concrete Fireplace Surround and a Stone Fireplace Surround Ideas and Designs
1




