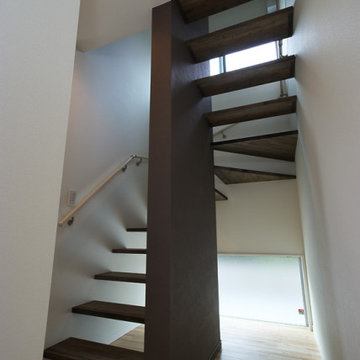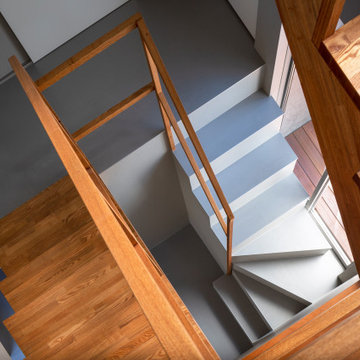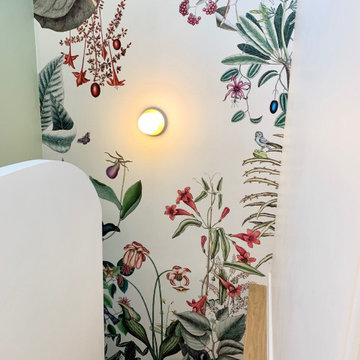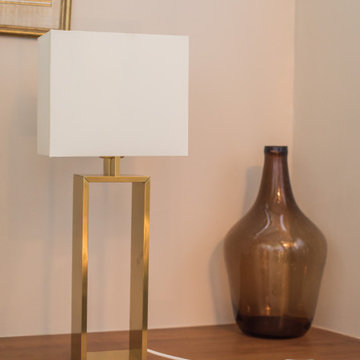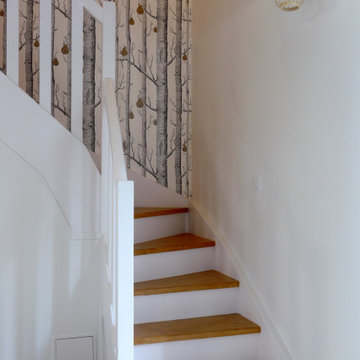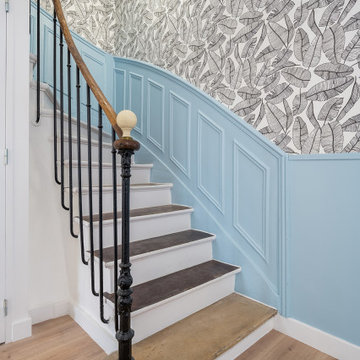Curved Staircase with Wallpapered Walls Ideas and Designs
Refine by:
Budget
Sort by:Popular Today
221 - 240 of 429 photos
Item 1 of 3
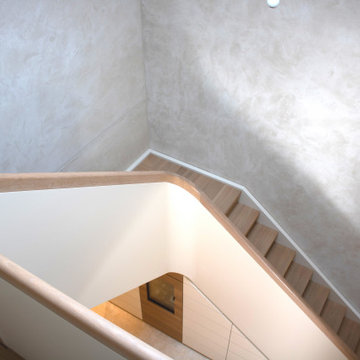
Blick vom Obergeschoss in das Treppenauge. Der Treppenschrank mit Weinkühler ist ebenfalls sichtbar.
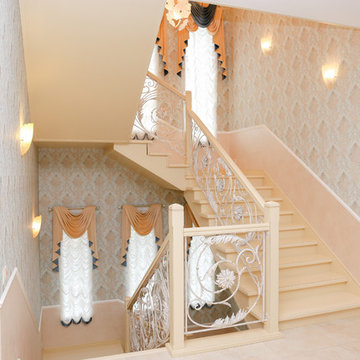
Центральное место в доме занимает лестница. Она свободно разместила свои марши между несущими стенами. Все видимые детали конструкции выполнены из дерева и выкрашены в светлую эмаль. Ломаная линия пролетов повторяется в отделке стены.
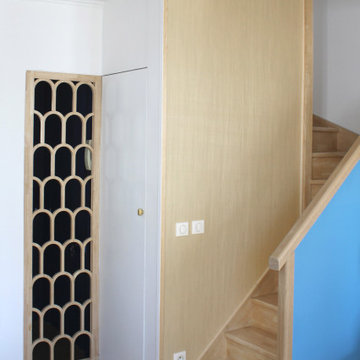
Épinettes - Aménagement et décoration d'un appartement, Paris XVIIe - Escalier. Le mur central est habillé de papier or métallisé. Photo O & N Richard
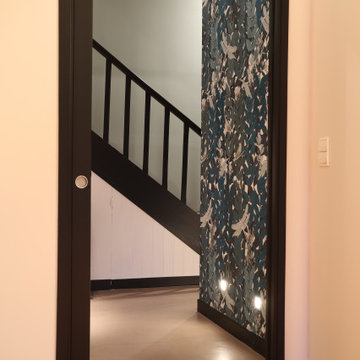
L'escalier en bois a été repeint en noir, le papier peint délimite et égaie l'entrée. Des éclairages muraux sont intégrés.
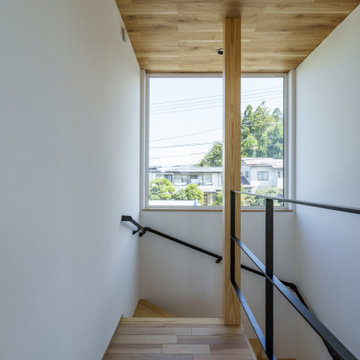
みんながつどえる広々としたリビングにしたい。
キッチンから見渡せるような配置にしたい。
広いパントリーに大きい冷凍庫は必須。
大空間を演出する吹抜けから空をみる。
1階はナラ、2階はカエデのフローリング。
家族みんなで動線を考え、快適な間取りに。
沢山の理想を詰め込み、たったひとつ建築計画を考えました。
そして、家族の想いがまたひとつカタチになりました。
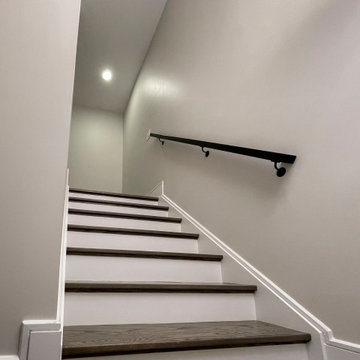
Dark-stained oak treads with square noses and black-painted square newels, combined with a modern metal balustrade make a one-of-a-kind architectural statement in this massive and gorgeous home in Leesburg; the stairs add elegance to the sophisticated open spaces. CSC 1976-2023 © Century Stair Company ® All rights reserved.
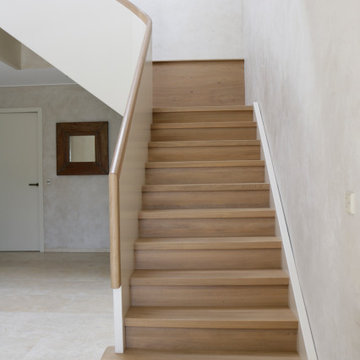
Im Eingangsbereich haben wir unter anderem diese Treppe in weiß und Eiche eingebaut.
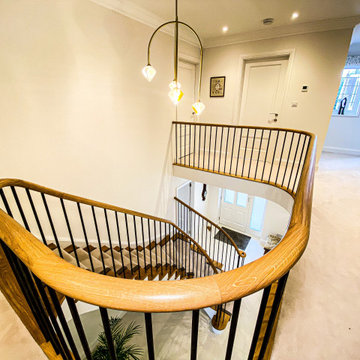
Oak Curved staircase with continuous handrail and gallery balustrade with oval oak handrail, 16mm metal spindles burnished and waxed, 25mm oak treads with american style return nosing, 32mm metal posts with a bottom cast oversailing a bullnose tread that follows two traditional volutes. The continuous strings and curved aprons are made out of 45mm yellow pine and the risers are made out of 18mm birch ply. The risers are mitred to the string. We used pine middle/hidden strings for extra strength
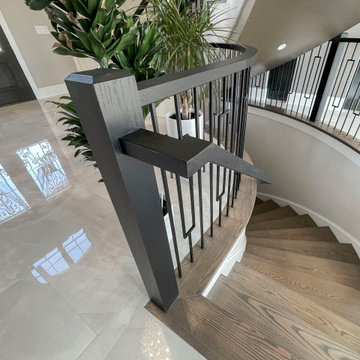
Dark-stained oak treads with square noses and black-painted square newels, combined with a modern metal balustrade make a one-of-a-kind architectural statement in this massive and gorgeous home in Leesburg; the stairs add elegance to the sophisticated open spaces. CSC 1976-2023 © Century Stair Company ® All rights reserved.
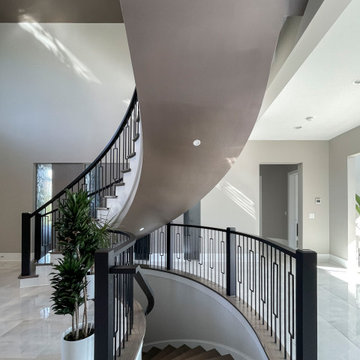
Dark-stained oak treads with square noses and black-painted square newels, combined with a modern metal balustrade make a one-of-a-kind architectural statement in this massive and gorgeous home in Leesburg; the stairs add elegance to the sophisticated open spaces. CSC 1976-2023 © Century Stair Company ® All rights reserved.
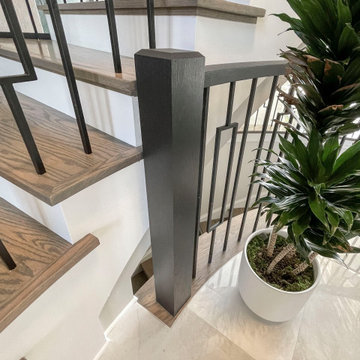
Dark-stained oak treads with square noses and black-painted square newels, combined with a modern metal balustrade make a one-of-a-kind architectural statement in this massive and gorgeous home in Leesburg; the stairs add elegance to the sophisticated open spaces. CSC 1976-2023 © Century Stair Company ® All rights reserved.
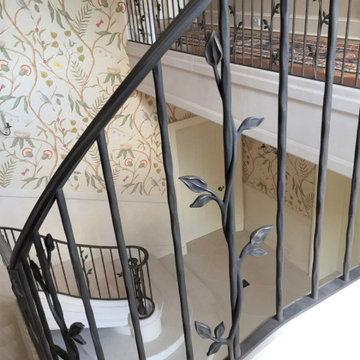
Fine Iron were commissioned to create this organic style balustrade with antique bronze patinated handrail for a large private country home.

Entrance Hall and Staircase Interior Design Project in Richmond, West London
We were approached by a couple who had seen our work and were keen for us to mastermind their project for them. They had lived in this house in Richmond, West London for a number of years so when the time came to embark upon an interior design project, they wanted to get all their ducks in a row first. We spent many hours together, brainstorming ideas and formulating a tight interior design brief prior to hitting the drawing board.
Reimagining the interior of an old building comes pretty easily when you’re working with a gorgeous property like this. The proportions of the windows and doors were deserving of emphasis. The layouts lent themselves so well to virtually any style of interior design. For this reason we love working on period houses.
It was quickly decided that we would extend the house at the rear to accommodate the new kitchen-diner. The Shaker-style kitchen was made bespoke by a specialist joiner, and hand painted in Farrow & Ball eggshell. We had three brightly coloured glass pendants made bespoke by Curiousa & Curiousa, which provide an elegant wash of light over the island.
The initial brief for this project came through very clearly in our brainstorming sessions. As we expected, we were all very much in harmony when it came to the design style and general aesthetic of the interiors.
In the entrance hall, staircases and landings for example, we wanted to create an immediate ‘wow factor’. To get this effect, we specified our signature ‘in-your-face’ Roger Oates stair runners! A quirky wallpaper by Cole & Son and some statement plants pull together the scheme nicely.
Curved Staircase with Wallpapered Walls Ideas and Designs
12
