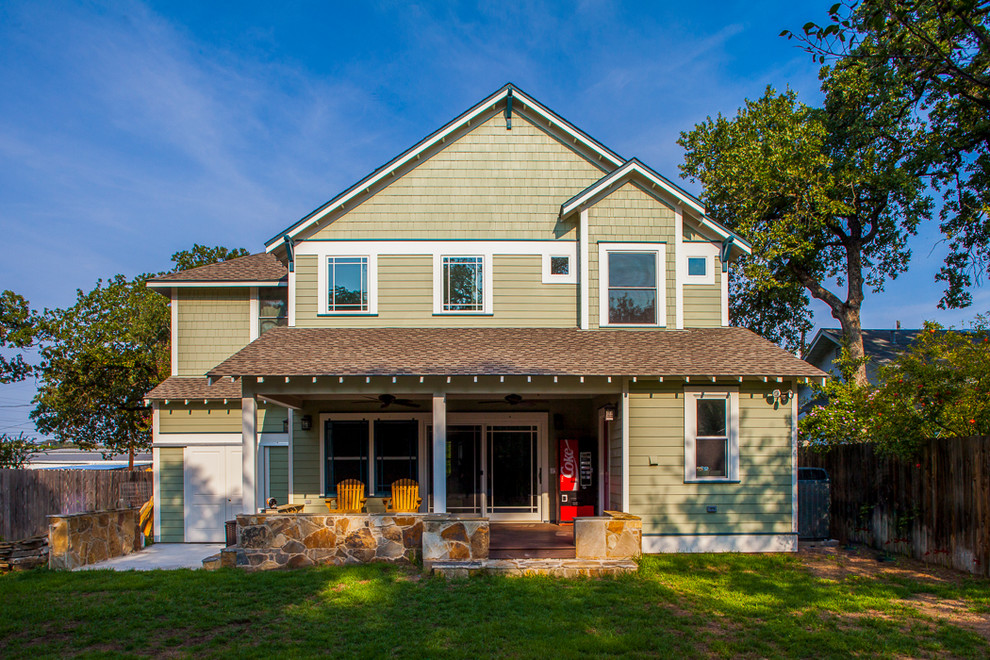
Craftsman Whole House Remodel with Second Level Addition
Rear of home.
At lower level, Family Room and Laundry look out on covered porch. At upper level bedrooms overlook the yard.
To the left of the porch is a work room, with doors that face the back yard and the carport as well--enabling back yard access when needed.
Stone used at the front porch columns was used again here.
Construction by CG&S Design-Build
Photo: Tre Dunham, Fine Focus Photography

office added on next to the fireplace? what to do with windows? expanded windows?