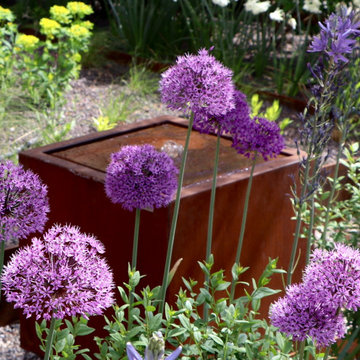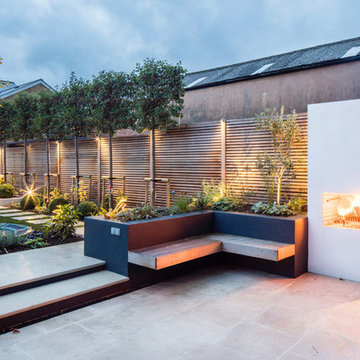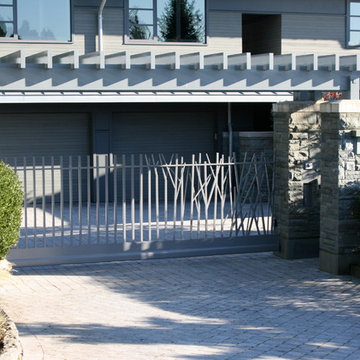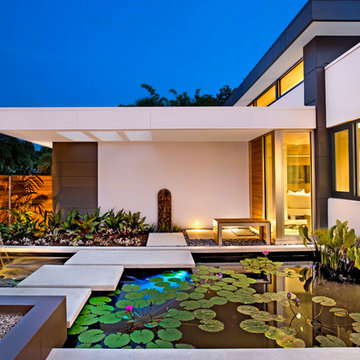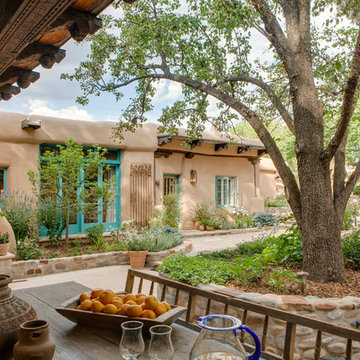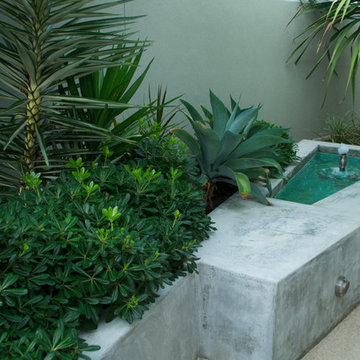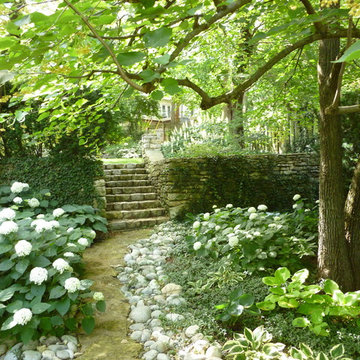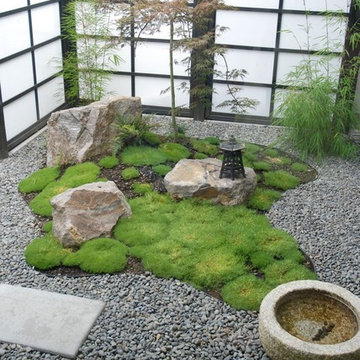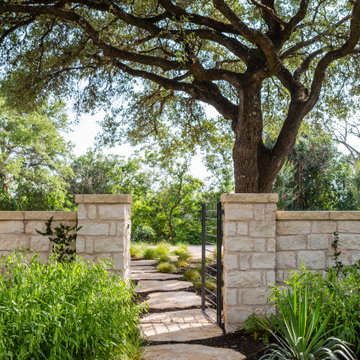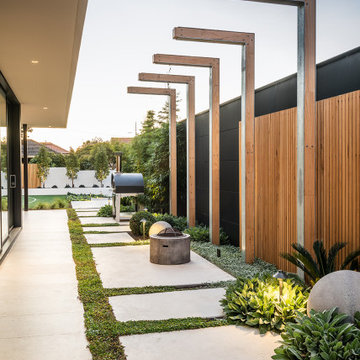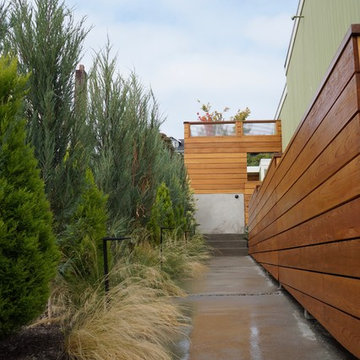Courtyard Garden Ideas and Designs
Refine by:
Budget
Sort by:Popular Today
1 - 20 of 15,653 photos

A beautiful courtyard leading from this Georgian style house with huge copper planters & a stone surround pool. All British stone
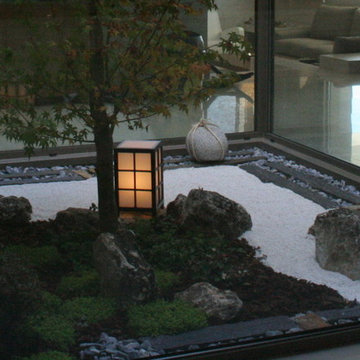
This zen garden is located on a central courtyard that connects the kitchen of the house, with the living - dining area and main access hall.
As you can see it is glazed on several sides, each view after concluded the work is slightly different. This time, only put a lamp in Japanese style to give the night lighting environment.
This is a sample of a Zen garden that carries an implicit minimalist in design. The conditions in the house are basically clear and minimalist tones, it is for that reason that it was decided to this design.
Few elements, well distributed, with a mix of different textures, from coarse gravel and dark gray color, contrasting with the white gravel and raked; allows us to balance the wabi sabi and the scene.
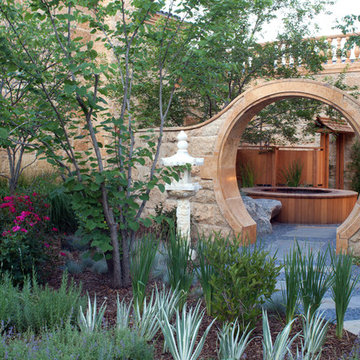
Saturday, August 8, 11:00am to 12:30pm | Englewood | Pondbank House by Herb Schaal, FASLA, with architect Don Ruggles of Ruggles Mabe Terrell Architecture, landscape contractor Philip Steinhauer of Designscapes, and general contractor Jeff Barnett of J.K. Barnett, Ltd.
In keeping with the grand Palladian architectural style of the Pondbank House, the landscape architect has created an impressive series of complementary Mediterranean garden spaces using local stone for terracing and High Plains adapted plants. In addition to a kitchen and cutting garden and diverse planting schemes featuring over 250 species, there are many delightful pieces of garden art and creative garden details. Decorative fountain walls distribute roof and storm drainage to terraced plantings. An infinity lawn edge creates a “ha-ha” effect from the pool terrace to the borrowed landscape in the distance. A lovely moon gate leads to a secluded Japanese-style spa garden, an “aromabo” for contemplative relaxation and outdoor aromatherapy. And a shallow water basin in the strolling garden is positioned to reflect the rising moon.
Photo by Emily Minton Redfield

Laurel Way Beverly Hills modern home zen garden under floating stairs. Photo by William MacCollum.
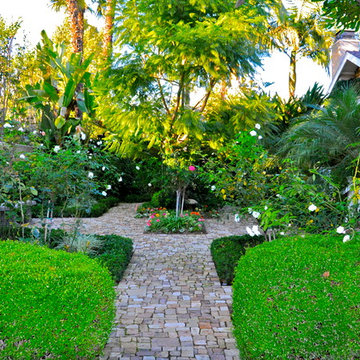
A beautiful home was surrounded by an old and poorly laid out landscape before our firm was called in to evaluate ways to re-organize the spaces and pull the whole look together for the rich and refined tastes of this client. Today they are proud to entertain at poolside where there is now enough space to have over-flowing parties. A vine covered custom wood lattice arbor successfully hides the side of the garage while creating a stunning focal point at the shallow end of the pool. An intimate courtyard garden is just a step outside the Master Bedroom where the sounds of the central water fountain can be heard throughout the house and lush plantings, cobblestone paving and low iron rail accents transport you to New Orleans. The front yard and stone entry now truly reflect this home’s incredible interior and a charming rose garden, that was once an unused lawn area, leads to a secret garden.
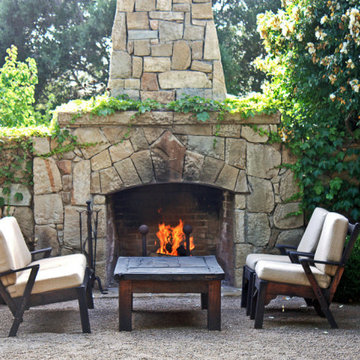
An outside fireplace built into a stone courtyard wall. Landscape Design by Paul Hendershot Design, Inc. Photo by Alicia Cattoni
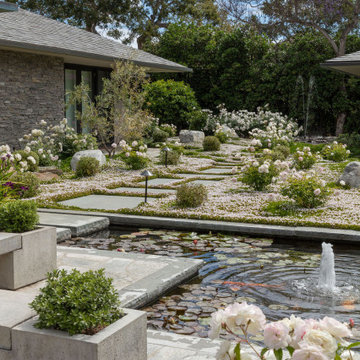
This santa barbara landscape design features, gravel driveway, flagstone entry path with pillars and landscape lighting. the garden is filled with lush, green plants and flowering ground cover, roses and olive trees. The central courtyard features a large koi pond and fountains. Flagstone stepping stones lead you through this park-like setting
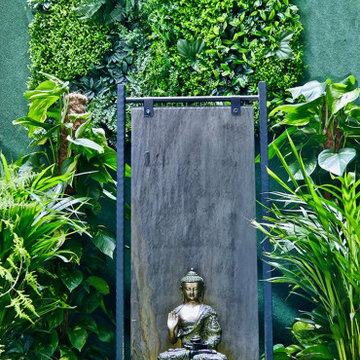
Ricardo is passionate about sustainable forestry. He specialises in renewable energy using natural systems in nature and we have created an environment that reflects this within his home. In this project we chose paintings that express fluidity and fengshui to embrace the wind and water elements of nature. To purify the air, we created a moss wall and the lush grass carpet generates the comforting sense of forest bathing. The splashback evokes the peaceful experience of walking in the forest amongst a sea of bluebells generating a sense of spring and new beginings. The bathroom is inspired by the vast, lush Amazon Rainforest and it's natural biodiversity. With the artwork here, we created an alluring tranquil space, incorporating natural raw materials and spiritual artefacts, brining a sense of calm and rejuvenation.
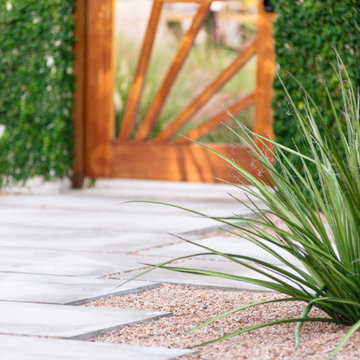
Custom cut lueders limestone walkway set in pea gravel.
Photographer: Greg Thomas, http://optphotography.com/
Courtyard Garden Ideas and Designs
1
