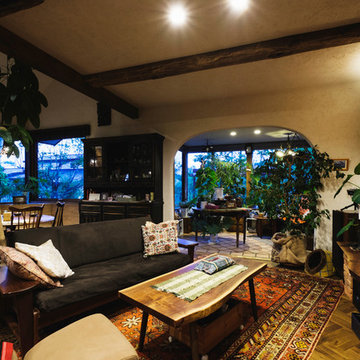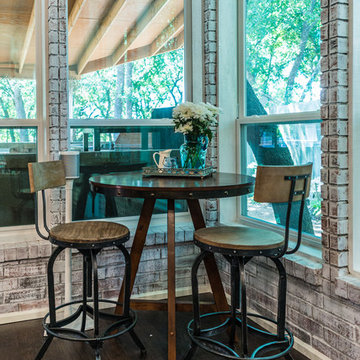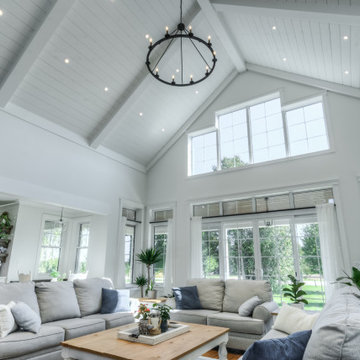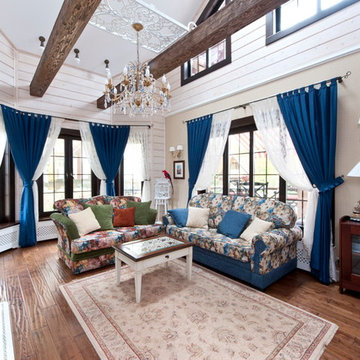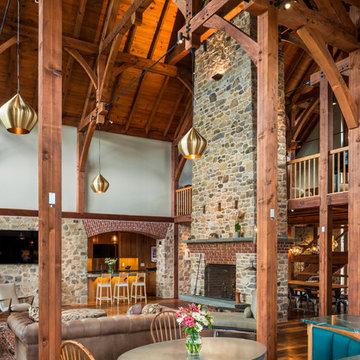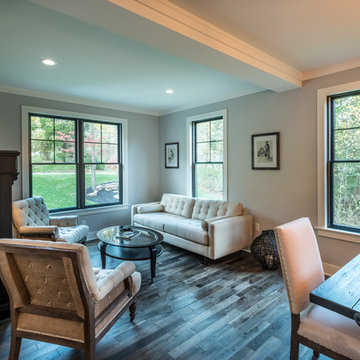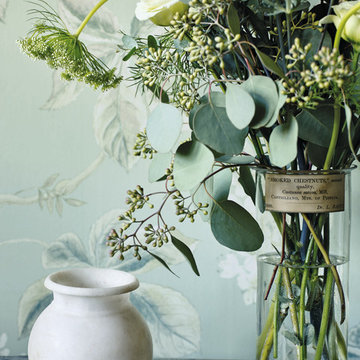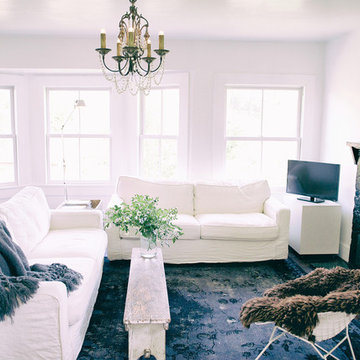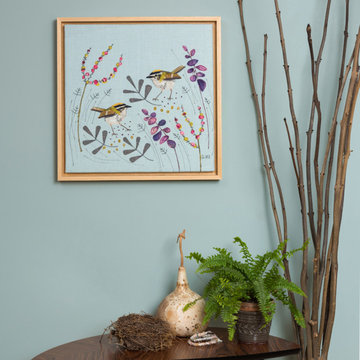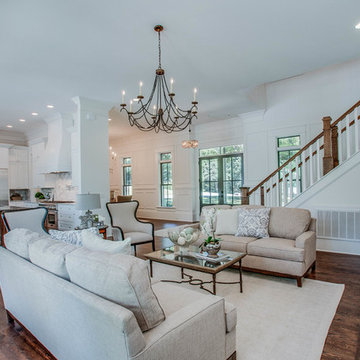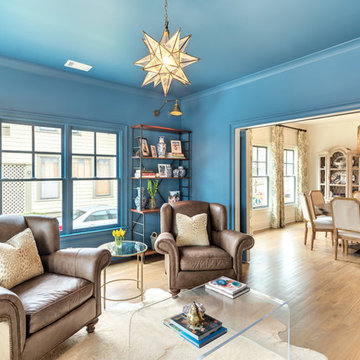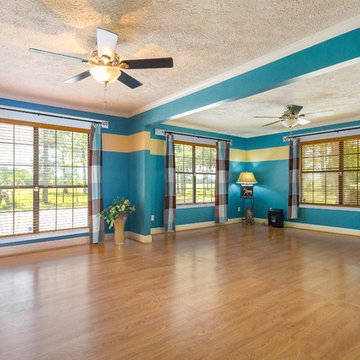Country Turquoise Living Room Ideas and Designs
Refine by:
Budget
Sort by:Popular Today
41 - 60 of 192 photos
Item 1 of 3

Construction done by Stoltz Installation and Carpentry and humor provided constantly by long-time clients and friends. They did their laundry/mudroom with us and realized soon after the kitchen had to go! We changed from peninsula to an island and the homeowner worked on changing out the golden oak trim as his own side project while the remodel was taking place. We added some painting of the adjacent living room built-ins near the end when they finally agreed it had to be done or they would regret it. A fun coffee bar and and statement backsplash really make this space one of kind.
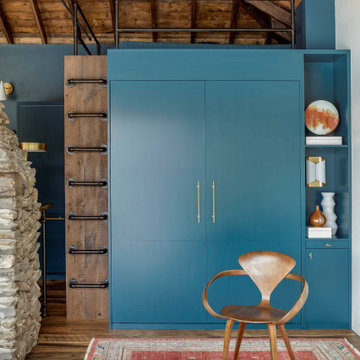
The renovation of a mid century cottage on the lake, now serves as a guest house. The renovation preserved the original architectural elements such as the ceiling and original stone fireplace to preserve the character, personality and history and provide the inspiration and canvas to which everything else would be added. To prevent the space from feeling dark & too rustic, the lines were kept clean, the furnishings modern and the use of saturated color was strategically placed throughout.
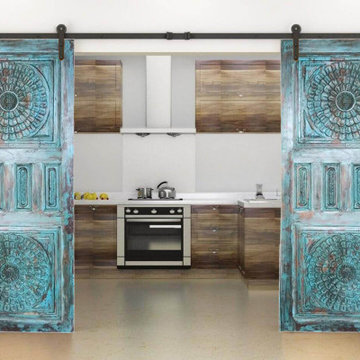
Refreshing in its old world simplicity, rustic luxury resorts highlight the natural beauty of Mother Earth's treasures and a tough, supple spirit that has weathered passionate storms of the oceans and winds. The earthy and grounding living room resort design interiors with organic handloom fabrics and rustic wood cabinets that light up the room with their natural warmth.
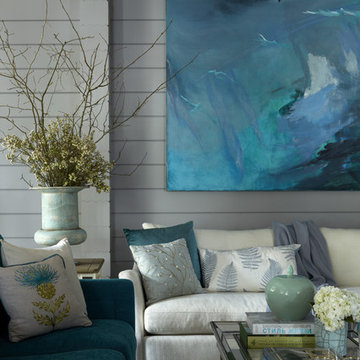
Гостиная. Диваны, Bernhardt; пледы, Yves Delorme. Консоли за диваном изготовлены на заказ по эскизам дизайнера. На консоли за диваном скульптура лошади, Dantone Home, и вазы, Moon Stores. Черная консоль, LeHome Interiors. Парные кресла Stool Story. Над консолью зеркало в черной деревянной раме с патиной, Artevaluce. Журнальный стол со стеклянной столешницей, Artevaluce. Центральная люстра, Progress Lighting. Ковер, Dovlet House.
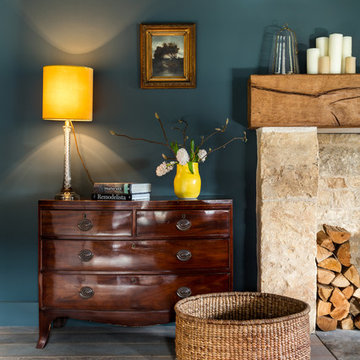
Richard Parr + Associates - Architecture and Interior Design - photos by Nia Morris
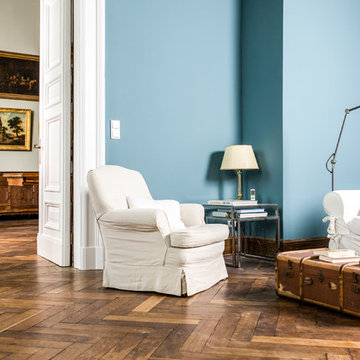
Das leicht petrolstichige, sehr gräuliche Blau ist ein Klassiker, der Räumen oft einen modernen Touch gibt. Ein starker, dennoch zurückhaltender Ton, der auf Wänden und Möbeln gut funktioniert.
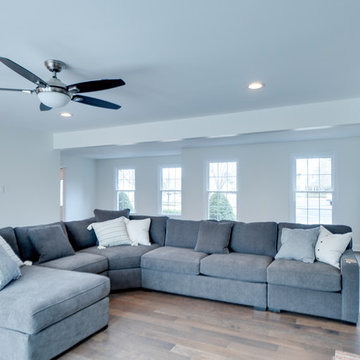
In this space we removed multiple walls and raised the floor in the sunken living room to create an open concept floor plan. Added a rustic mantle and shiplap to this fireplace to create a design feature.
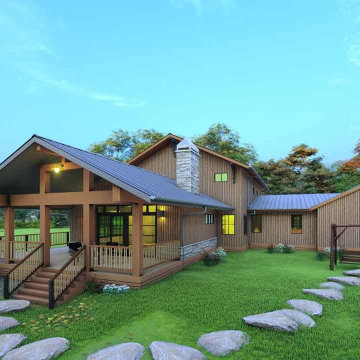
It is one of the modern house architectures. Its plan for a bungalow and a small contemporary house. It's a suitable plan for a duplex house. These single-family homes for rent are profitable to the owner.
It’s a 2-story house with 2 car garages. Here, an outdoor living to welcome in a large way and an open dining area connects to the kitchen. The kitchen island plans with the butler's pantry and an eating bar in the kitchen. The master floor plan has a formal living room idea for comfortable gathering with guests and family members, a guest room with a bathroom, and powder. Other special features are a mechanical room, a privacy screen for the deck, a mud room, an open spa place, and a library. Upstairs a master bedroom attached a master bath with a small double vanity sink and another bedroom with another bathroom. Upstairs, the master suite displays a spacious bedroom attached to a bathroom with a separate tub, large shower, and small double vanity sink and also has another bedroom with another bathroom. The roof looks eye-catching in making with wood shake and combination style.
This comfortable 3-bedroom house built in an adorable landing place.
Country Turquoise Living Room Ideas and Designs
3
