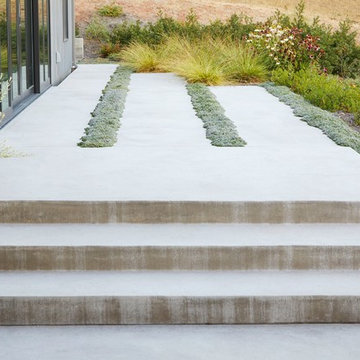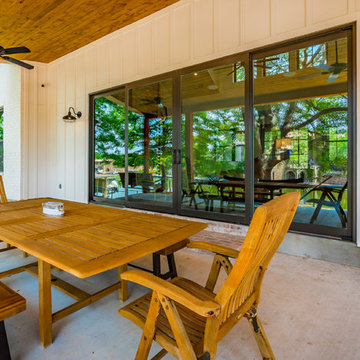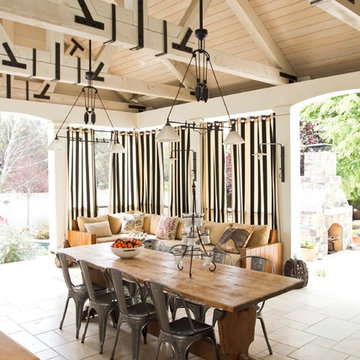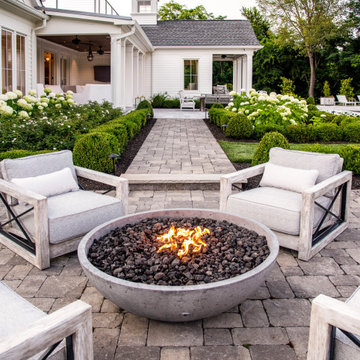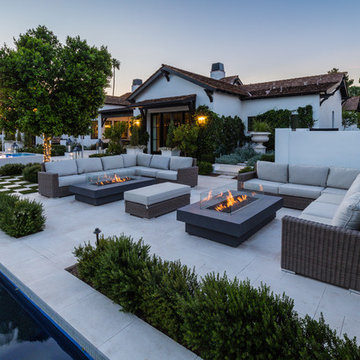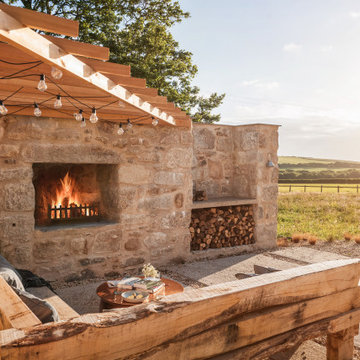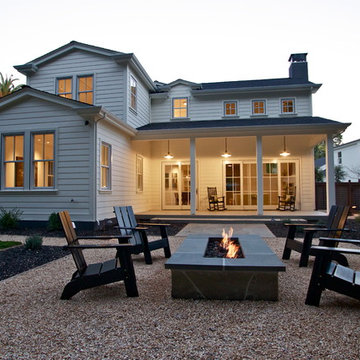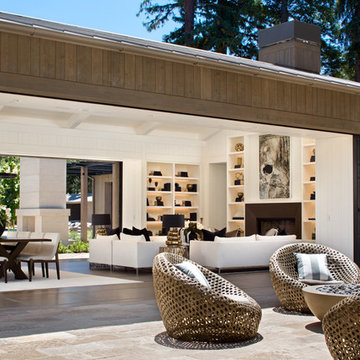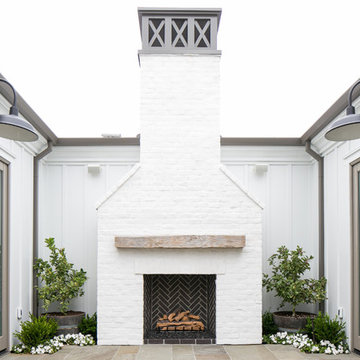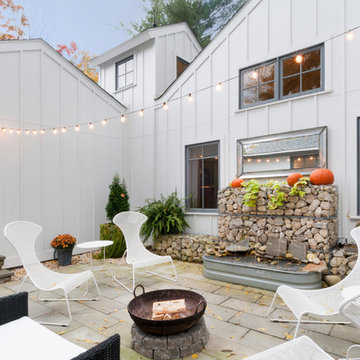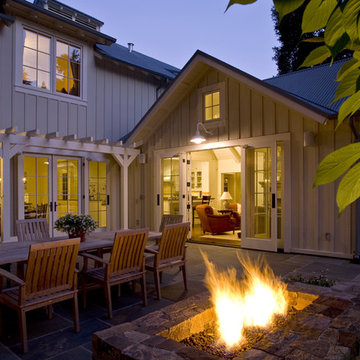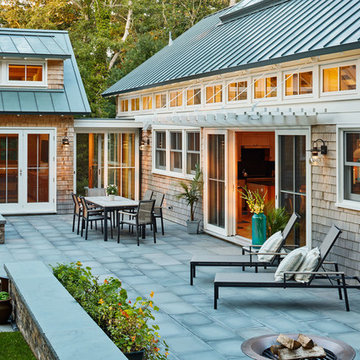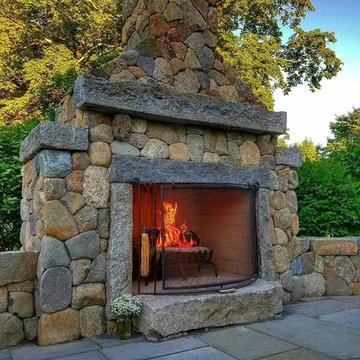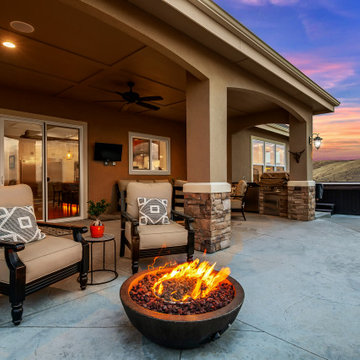Country Patio with a Fire Feature Ideas and Designs
Refine by:
Budget
Sort by:Popular Today
81 - 100 of 682 photos
Item 1 of 3
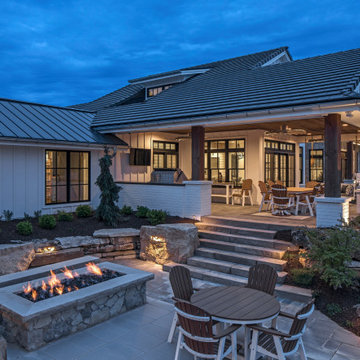
Take a tour of the lake house landscape lighting design at this gorgeous property in Valley, Nebraska. It increases nighttime security, enhances the architectural features, and creates the perfect ambiance for long, leisurely evenings spent enjoying the lake.
Learn more about the lighting design: www.mckaylighting.com/blog/lake-house-landscape-lighting-design
Go to the photo gallery: www.mckaylighting.com/modern-farmhouse
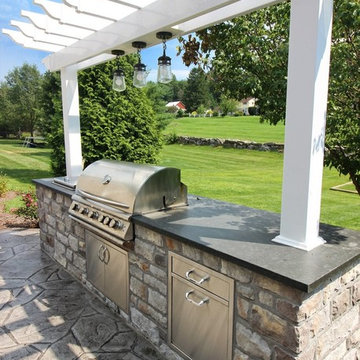
This project provides the perfect mix of lights and darks. Our mason team did an outstanding job at blending the stonework of the patio and bar, with the stonework of the house! The lounge area is made up of Arizona Flagstone, paired with a Carmel buff wood-plank border in order to add character as well as accentuate the different areas. Topped off with a trendy natural gas firepit done in Champlain Grey, this space creates a warm and inviting feel for those chilly evenings! Sleek and simple, the main patio area is a wonderful place to enjoy a meal with family and friends. Finished off with a pergola-covered bar and grill, this project is ready for hosting!
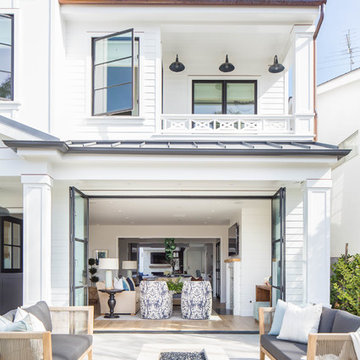
Build: Graystone Custom Builders, Interior Design: Blackband Design, Photography: Ryan Garvin
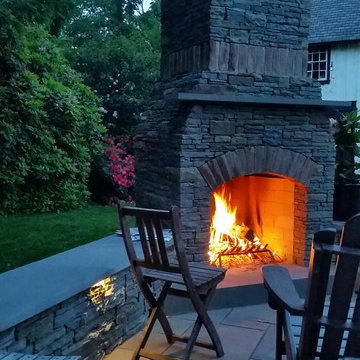
Stone, brick and bluestone fireplace anchoring bluestone patio and seating walls to enjoy outdoor fires yearround! Karen Waitkus
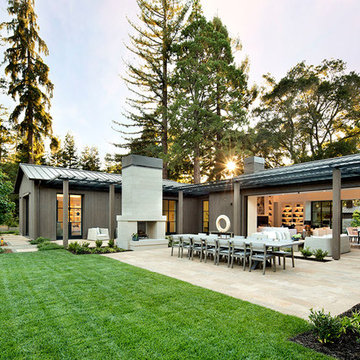
The double sided fireplace provides ambiance to the Master Suite and Outdoor Dining areas.
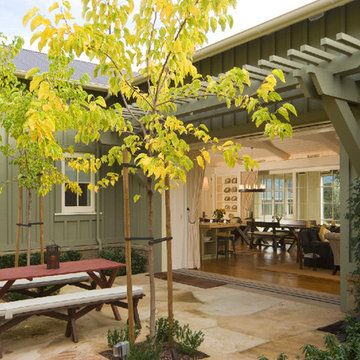
Home built by JMA (Jim Murphy and Associates); designed by Howard Backen, Backen Gillam & Kroeger Architects. Interior design by Jennifer Robin Interiors. Photo credit: Tim Maloney, Technical Imagery Studios.
This warm and inviting residence, designed in the California Wine Country farmhouse vernacular, for which the architectural firm is known, features an underground wine cellar with adjoining tasting room. The home’s expansive, central great room opens to the outdoors with two large lift-n-slide doors: one opening to a large screen porch with its spectacular view, the other to a cozy flagstone patio with fireplace. Lift-n-slide doors are also found in the master bedroom, the main house’s guest room, the guest house and the pool house.
A number of materials were chosen to lend an old farm house ambience: corrugated steel roofing, rustic stonework, long, wide flooring planks made from recycled hickory, and the home’s color palette itself.
Country Patio with a Fire Feature Ideas and Designs
5
