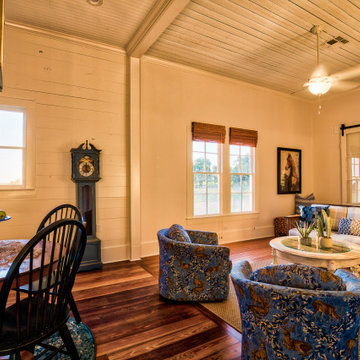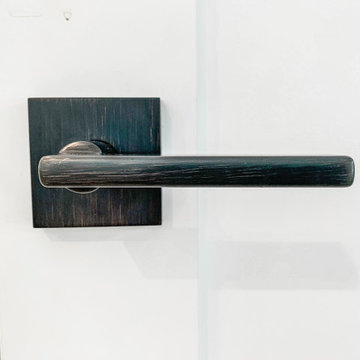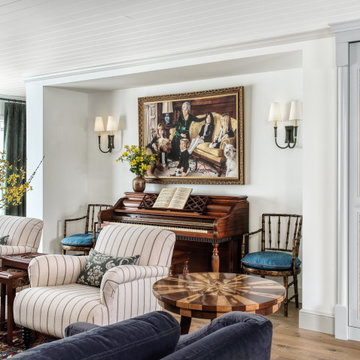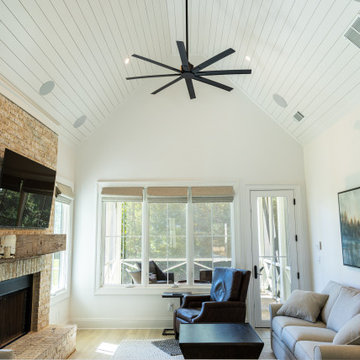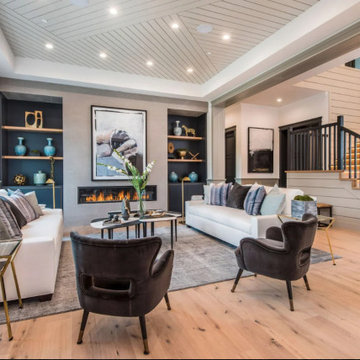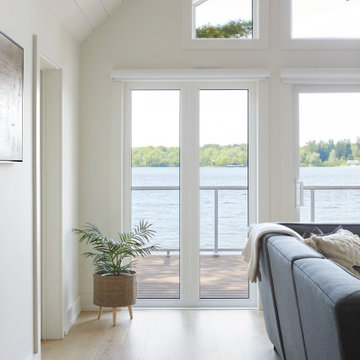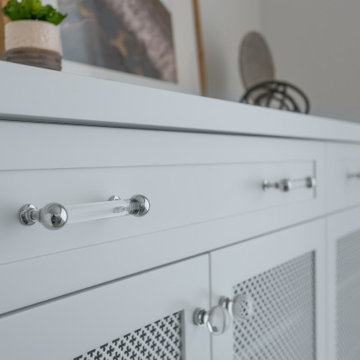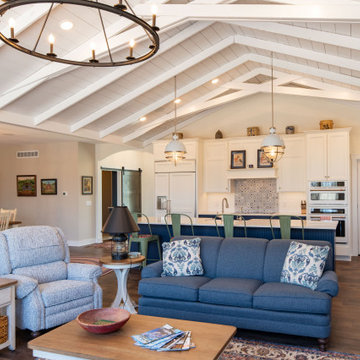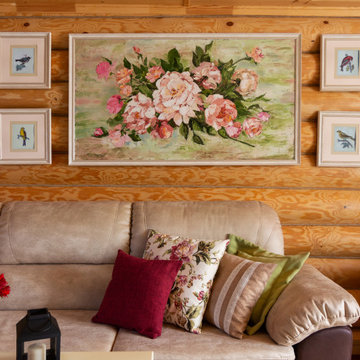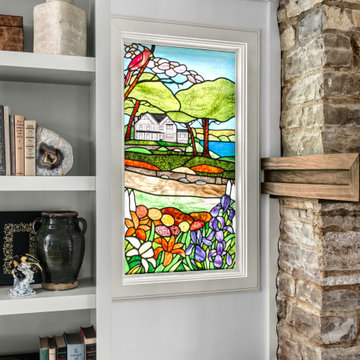Country Living Space with a Timber Clad Ceiling Ideas and Designs
Refine by:
Budget
Sort by:Popular Today
161 - 180 of 220 photos
Item 1 of 3
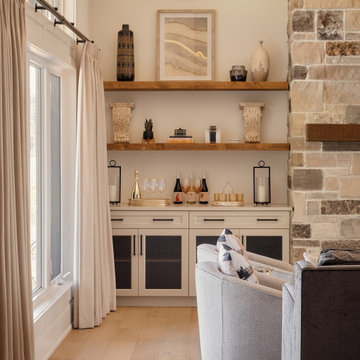
Luxe Farmhouse
This custom built home features 20 foot ceilings clad in shiplap and beams. Custom furniture in luxurious fabrics make this country home feel elegant but still comfortable and livable. Rustic white oak floors make it super durable with a neutral backdrop for grey, blue and black accents.
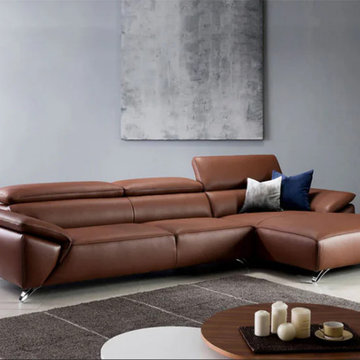
Ghế sofa KALIX không chỉ đa dạng về kiểu dáng và màu sắc mà còn được thiết kế để hoàn thiện mọi không gian sống. Với chất liệu cao cấp và khung gỗ vững chắc, KALIX đảm bảo mỗi chiếc ghế sofa không chỉ bền bỉ theo thời gian mà còn mang đến sự thoải mái tối ưu, tạo nên trải nghiệm sử dụng vượt trội. Với hơn 10 năm kinh nghiệm, KALIX đã khẳng định uy tín thương hiệu trên thị trường nội thất Việt Nam. Chất lượng sản phẩm, dịch vụ chuyên nghiệp và uy tín của KALIX luôn được khách hàng đánh giá cao.
Địa chỉ: 8.15 Khai Sơn, Long Biên, Hà Nội
SĐT: 0942689393
Email: entityghesofa@gmail.com
Website: https://kalix.vn/collections/sofa
Map: https://www.google.com/maps?cid=9598158688446525628
#ghesofa_noithatkalix #noithatkalix #ghe_sofa
Hastag:
#ghesofa_noithatkalix
#noithatkalix
#ghe_sofa
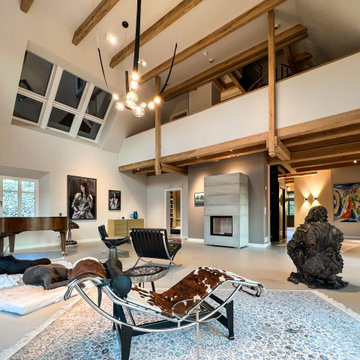
Exclusiver Landsitz
Fachwerk - Fachwerkskunst
Dieses wunderschöne Fachwerkhaus perfekt mit Licht in Szene zu setzen, mit den wunderbaren Kunstgegenständen, Kunstgemälden mit offener Balkenlage, galt es. Der schwarze Kronleuchter, das Glas-Lichtobjekt mit mundgeblasenen, übergroßen Seifenblasen und die flexible scharze Lichtband über dem Esstisch fügen sich in das gesamte mit Kunst bestückte exclusive Landhaus perfekt ein.
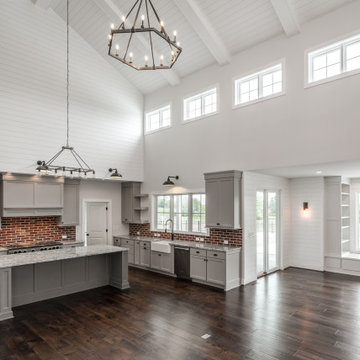
Large open living with corner brick fireplace and natural light coming from above. Shiplap ceiling and beams.
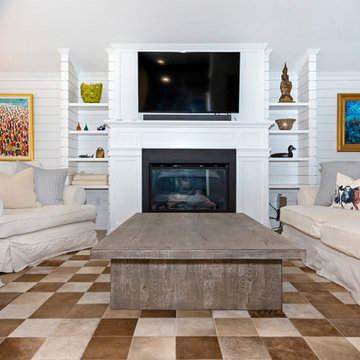
We added built-in on either side of the gas fireplace to create a place for everything in what was otherwise a small living room area. The result warm and cozy!
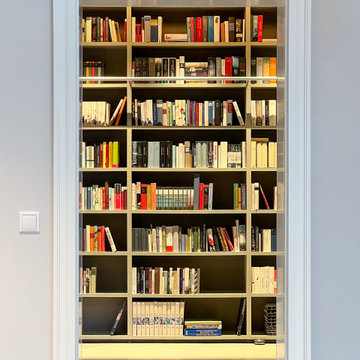
Exclusiver Landsitz
Fachwerk - Fachwerkskunst
Dieses wunderschöne Fachwerkhaus perfekt mit Licht in Szene zu setzen, mit den wunderbaren Kunstgegenständen, Kunstgemälden mit offener Balkenlage, galt es. Der schwarze Kronleuchter, das Glas-Lichtobjekt mit mundgeblasenen, übergroßen Seifenblasen und die flexible scharze Lichtband über dem Esstisch fügen sich in das gesamte mit Kunst bestückte exclusive Landhaus perfekt ein.
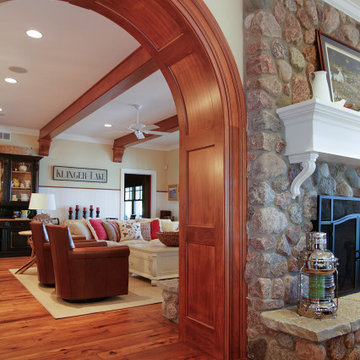
Custom stained wood arched opening. Wood species Poplar. Custom milled arch provided by Rockwood Door & Millwork. Custom cabinetry by Ayr Custom Cabinetry. Hickory hardwood floors and white beadboard wainscot.
Home design by Phil Jenkins, AIA, Martin Bros. Contracting, Inc.; general contracting by Martin Bros. Contracting, Inc.; interior design by Stacey Hamilton; photos by Dave Hubler Photography.
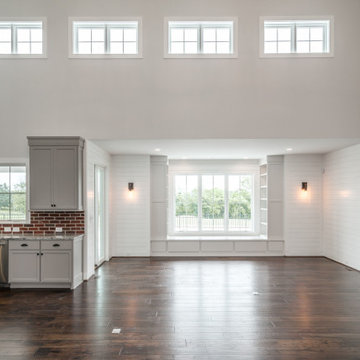
Large open living with corner brick fireplace and natural light coming from above. Built in window seat.
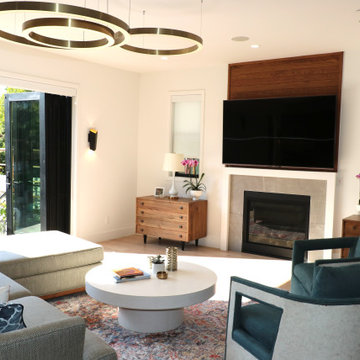
This couple is comprised of a famous vegan chef and a leader in the
Plant based community. Part of the joy of the spacious yard, was to plant an
Entirely edible landscape. These glorious spaces, family room and garden, is where the couple also Entertains and relaxes.
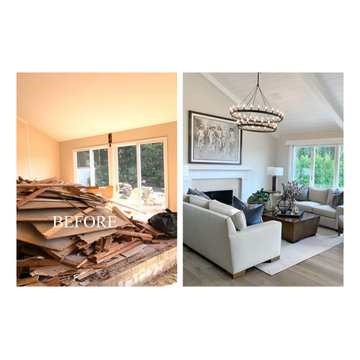
This was a very challenging whole house re model transforming a 1980's home with lots of strange architecture into a very functional, sophisticated modern farmhouse.
Country Living Space with a Timber Clad Ceiling Ideas and Designs
9




