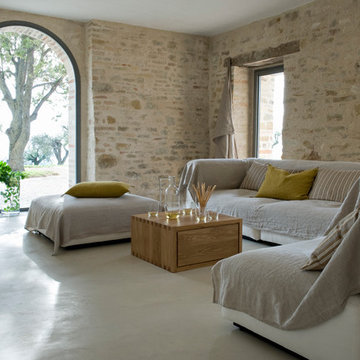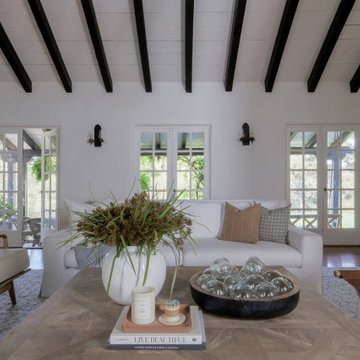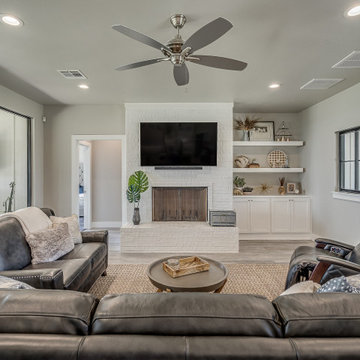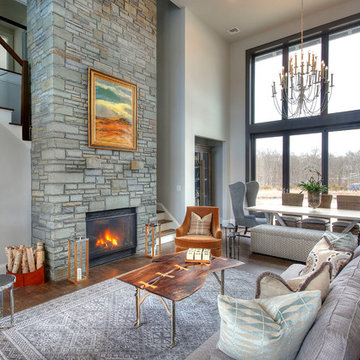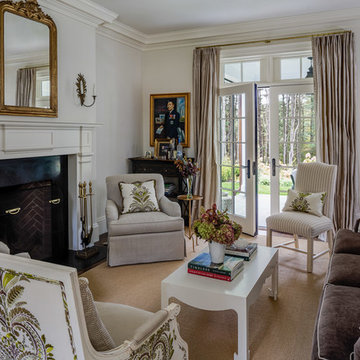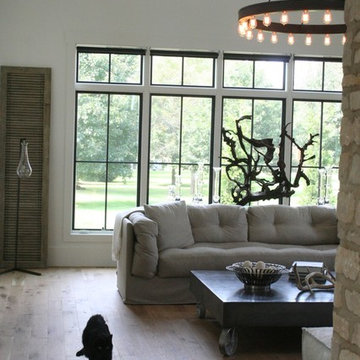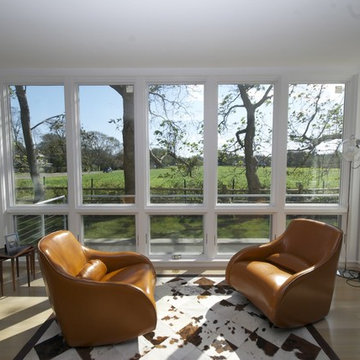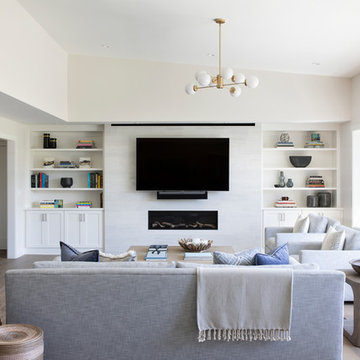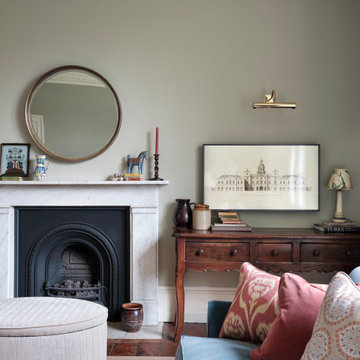Country Grey Living Room Ideas and Designs
Refine by:
Budget
Sort by:Popular Today
21 - 40 of 3,484 photos
Item 1 of 3
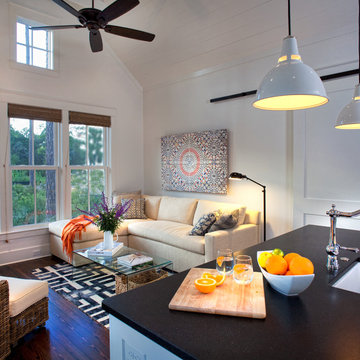
Our goal on this project was to create a live-able and open feeling space in a 690 square foot modern farmhouse. We planned for an open feeling space by installing tall windows and doors, utilizing pocket doors and building a vaulted ceiling. An efficient layout with hidden kitchen appliances and a concealed laundry space, built in tv and work desk, carefully selected furniture pieces and a bright and white colour palette combine to make this tiny house feel like a home. We achieved our goal of building a functionally beautiful space where we comfortably host a few friends and spend time together as a family.
John McManus
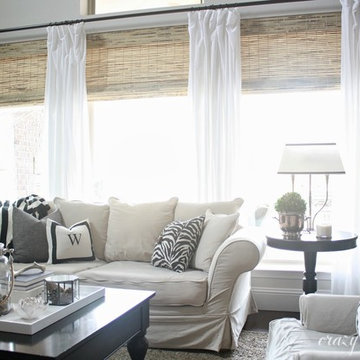
Customer Shelley of Crazy Wonderful said:
“Before we had the bamboo blinds up it was not only exhibitionist central, but the windows looked SO blah.
We went with Blinds.com Budget Woven Wood Shades in Antigua Natural. The color is EXACTLY what I was after, and the fit is perfection. We had our bamboo blinds made with a light filtering privacy liners in the main living areas and blackout liners in the bedrooms. Hello sweet, sweet sleep.”
Read More: http://blog.blinds.com/crazy-wonderful-woven-wood-shades/#sthash.CJ0wVPSB.dpbs
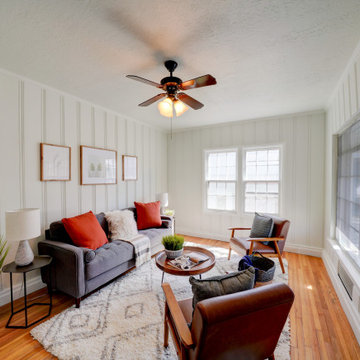
Farmhouse rental needed a new paint job for the living room and kitchen, they were able to paint and increase the value of the home. They were able to increase the rent due to the added face life on the inside.

Our clients wanted the ultimate modern farmhouse custom dream home. They found property in the Santa Rosa Valley with an existing house on 3 ½ acres. They could envision a new home with a pool, a barn, and a place to raise horses. JRP and the clients went all in, sparing no expense. Thus, the old house was demolished and the couple’s dream home began to come to fruition.
The result is a simple, contemporary layout with ample light thanks to the open floor plan. When it comes to a modern farmhouse aesthetic, it’s all about neutral hues, wood accents, and furniture with clean lines. Every room is thoughtfully crafted with its own personality. Yet still reflects a bit of that farmhouse charm.
Their considerable-sized kitchen is a union of rustic warmth and industrial simplicity. The all-white shaker cabinetry and subway backsplash light up the room. All white everything complimented by warm wood flooring and matte black fixtures. The stunning custom Raw Urth reclaimed steel hood is also a star focal point in this gorgeous space. Not to mention the wet bar area with its unique open shelves above not one, but two integrated wine chillers. It’s also thoughtfully positioned next to the large pantry with a farmhouse style staple: a sliding barn door.
The master bathroom is relaxation at its finest. Monochromatic colors and a pop of pattern on the floor lend a fashionable look to this private retreat. Matte black finishes stand out against a stark white backsplash, complement charcoal veins in the marble looking countertop, and is cohesive with the entire look. The matte black shower units really add a dramatic finish to this luxurious large walk-in shower.
Photographer: Andrew - OpenHouse VC
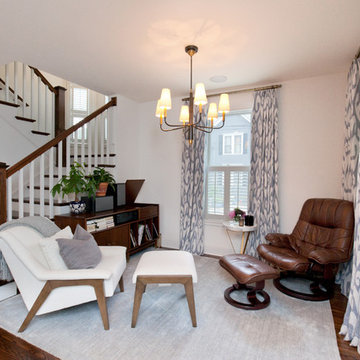
Cozy up in this charming nook featuring a beautiful chandelier and dark hardware floors.
Photos: Jody Kmetz
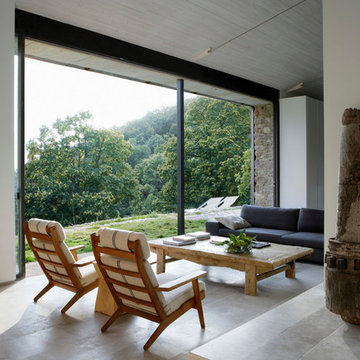
Architecture by ÁBATON www.abaton.es
Interior Design Project and furnishing by BATAVIA www.batavia.es
Photographs: Belen Imaz

This lovely custom-built home is surrounded by wild prairie and horse pastures. ORIJIN STONE Premium Bluestone Blue Select is used throughout the home; from the front porch & step treads, as a custom fireplace surround, throughout the lower level including the wine cellar, and on the back patio.
LANDSCAPE DESIGN & INSTALL: Original Rock Designs
TILE INSTALL: Uzzell Tile, Inc.
BUILDER: Gordon James
PHOTOGRAPHY: Landmark Photography

The living room area features a beautiful shiplap and tile surround around the gas fireplace.
Country Grey Living Room Ideas and Designs
2
