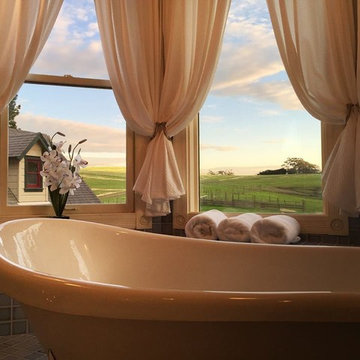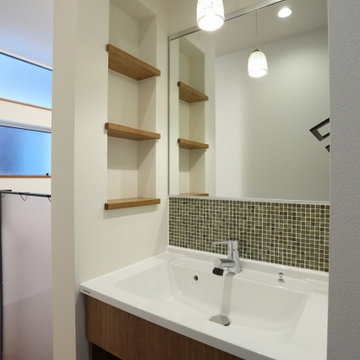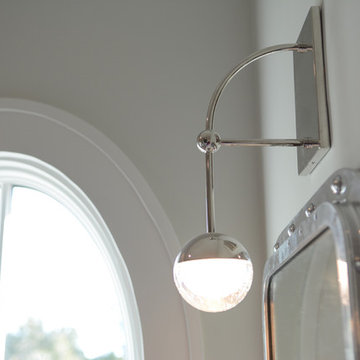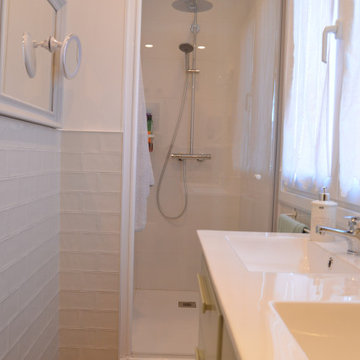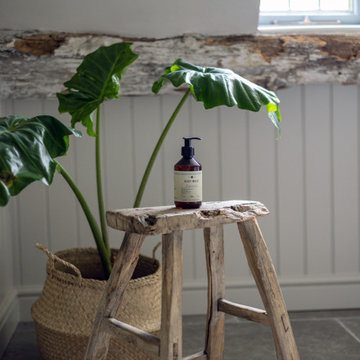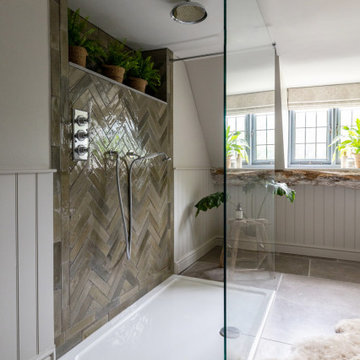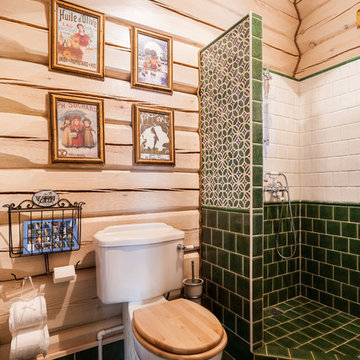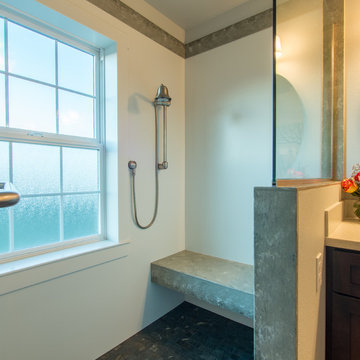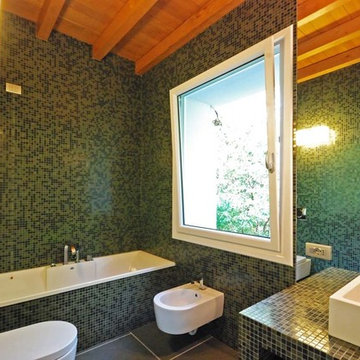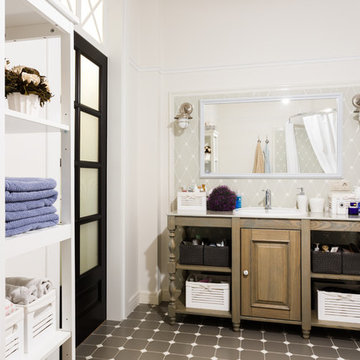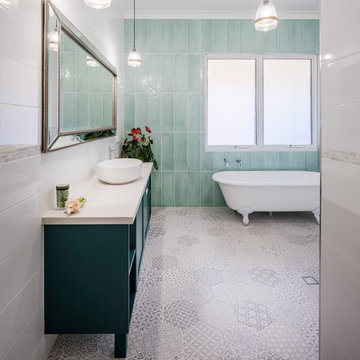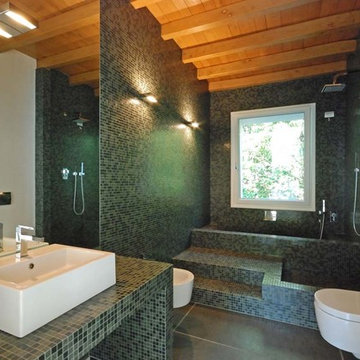Refine by:
Budget
Sort by:Popular Today
201 - 220 of 245 photos
Item 1 of 3
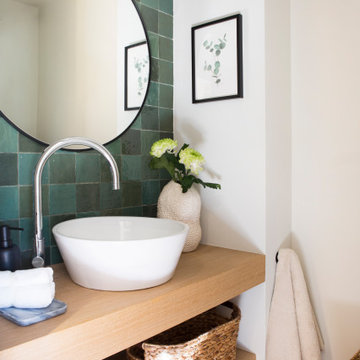
Un pequeño aseo de cortesía, situado frente a la escalera, complementa el uso de esta primera planta.
Azulejos modelo Riad Green, de Harmony Inspire. Lavabo y grifería, de Tres. Espejo Bambu Bambu. Dispensador negro, de Zara Home. Jarrón y toallas, de Catalina House.
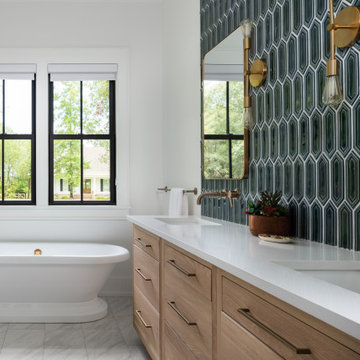
Master bathroom of modern luxury farmhouse in Pass Christian Mississippi photographed for Watters Architecture by Birmingham Alabama based architectural and interiors photographer Tommy Daspit.
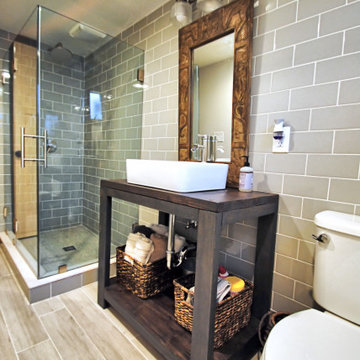
Retro style bathroom. Rustic style bathroom with glass tile walls. Open vanity, wood countertop with trough sink. Penny round tile shower floor.
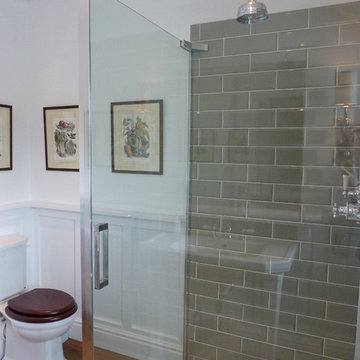
Country bathroom with white wood paneling and white walls. Floor in mid engineered oak. Corner shower cubicle with green metro tiles. Perrin & Rowe shower valve and head. Sanitan toilet with hardwood seat. Antique prints surround the walls.
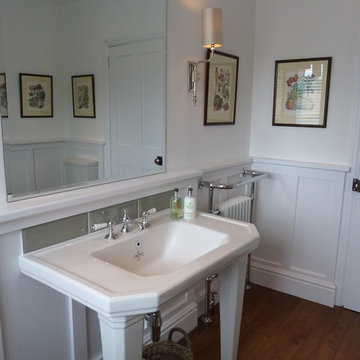
Country bathroom with white wood paneling and white walls. Floor in mid engineered oak. A Sanitan sink on legs with Sanitan taps. Splashback green metro tiles and bevelled mirror above. Nickel wall lights with Porta Romana shades. Antique prints surround the walls. Traditional style radiator with towel rail.
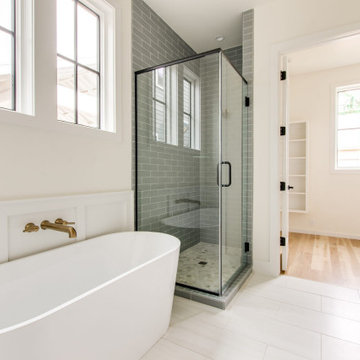
Built on a unique shaped lot our Wheeler Home hosts a large courtyard and a primary suite on the main level. At 2,400 sq ft, 3 bedrooms, and 2.5 baths the floor plan includes; open concept living, dining, and kitchen, a small office off the front of the home, a detached two car garage, and lots of indoor-outdoor space for a small city lot. This plan also includes a third floor bonus room that could be finished at a later date. We worked within the Developer and Neighborhood Specifications. The plans are now a part of the Wheeler District Portfolio in Downtown OKC.
Country Bathroom and Cloakroom with Green Tiles Ideas and Designs
11


