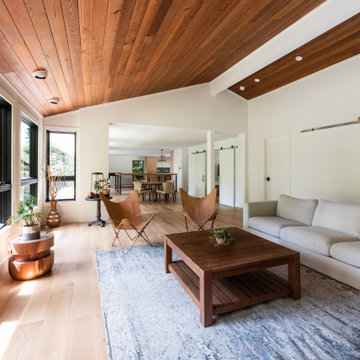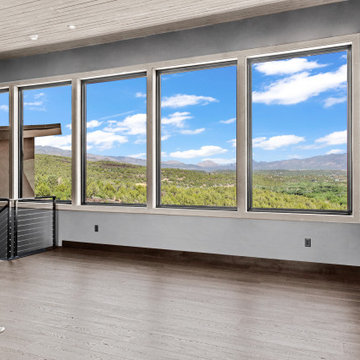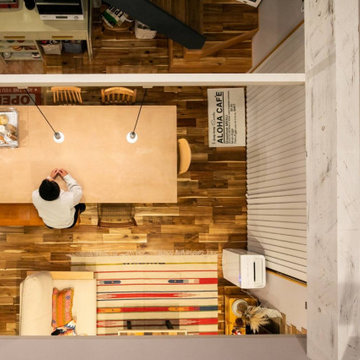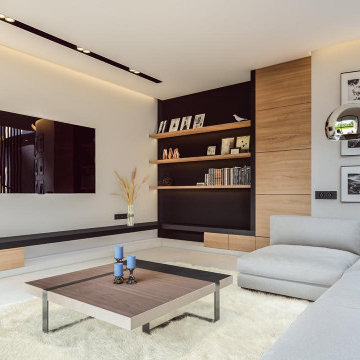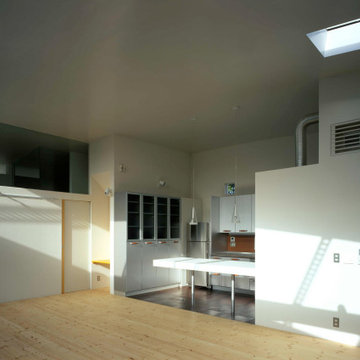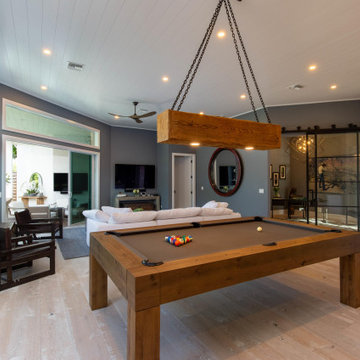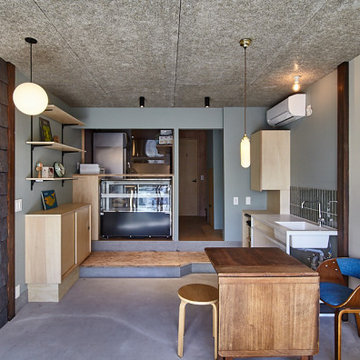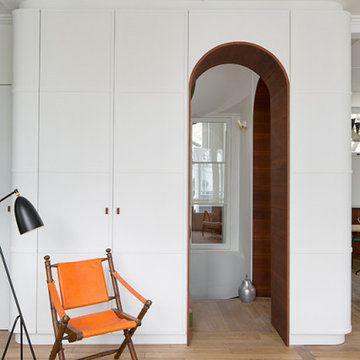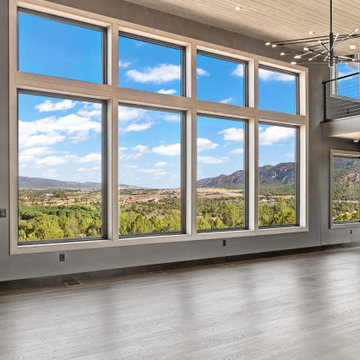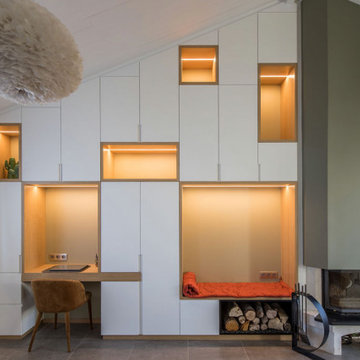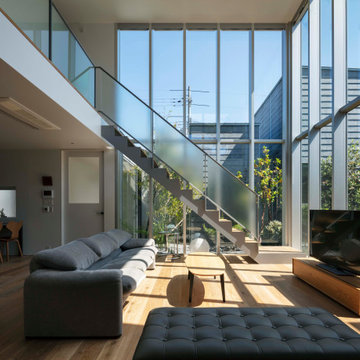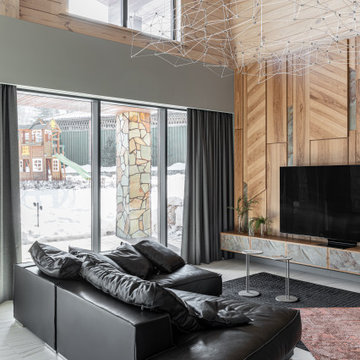Contemporary Living Space with a Timber Clad Ceiling Ideas and Designs
Refine by:
Budget
Sort by:Popular Today
221 - 240 of 383 photos
Item 1 of 3
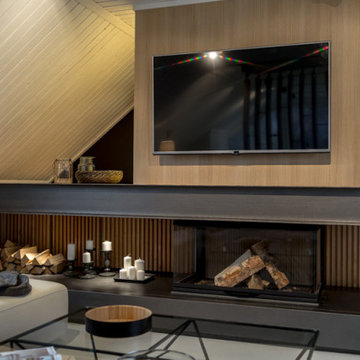
Зона у камина. Благодаря трехстороннему остеклению, топка открывает панорамный вид на огонь, и в то же время безопасна в эксплуатации. Сталь, чугун и огнеупорная керамика определяют ее прочность и износостойкость, а открывающиеся сбоку дверки – удобство пользования и легкость чистки.
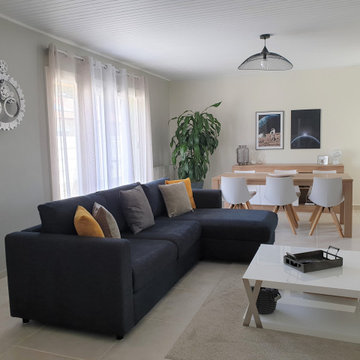
Une pièce ouverte et plus lumineuse dans des tons clairs avec une nuance plus foncée pour apporter du contraste à l'ensemble.
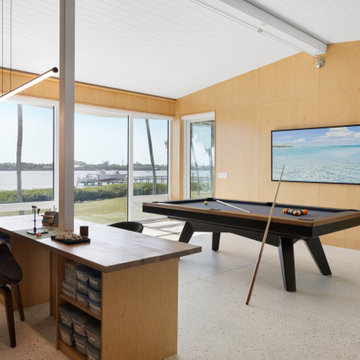
Parc Fermé is an area at an F1 race track where cars are parked for display for onlookers.
Our project, Parc Fermé was designed and built for our previous client (see Bay Shore) who wanted to build a guest house and house his most recent retired race cars. The roof shape is inspired by his favorite turns at his favorite race track. Race fans may recognize it.
The space features a kitchenette, a full bath, a murphy bed, a trophy case, and the coolest Big Green Egg grill space you have ever seen. It was located on Sarasota Bay.
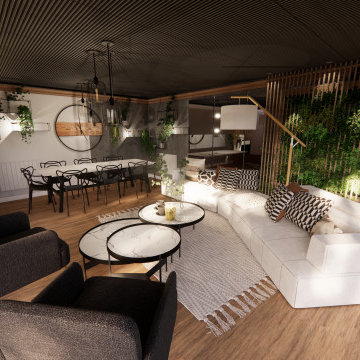
3ème proposition :
On retrouve de nouveau deux espaces comme pour la première proposition. Le coin salon est orienté différemment. Le canapé se trouve dans le fond et ne fait plus office de séparation. Les deux fauteuils lui font face.
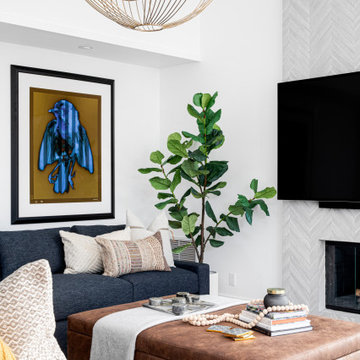
This beautifully contemporary family room is shared by two young professionals and their small child. A playful and colorful space for living!
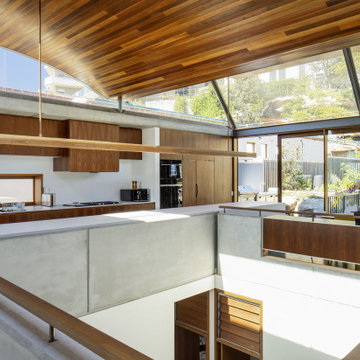
A double height space with vaulted timber lined ceiling and skylight allowing daylight to penetrate deep into the house.
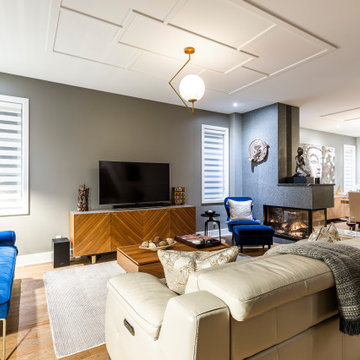
Designed by : TOC design – Tania Scardellato
Photographer: Guillaume Gorini - Studio Point de Vue
Cabinet Maker : D. C. Fabrication - Dino Cobetto
Lighting: United Lights
Contractor: TOC design & Construction inc. / IVCO
A designer's Home.
When it comes to designer your very own house from scratch, there is so much more to think about, budget, style, materials, space, square footage, positioning of doors & windows, the list goes on and on. Let's just say that from conception to final this home took over a year.
7 months to design and 7 months to build. So basically the lesson learned: Is be patient, consider loads of extras and put in a lot of your own time. Was it worth it - YES and I would do it again.
Contemporary Living Space with a Timber Clad Ceiling Ideas and Designs
12




