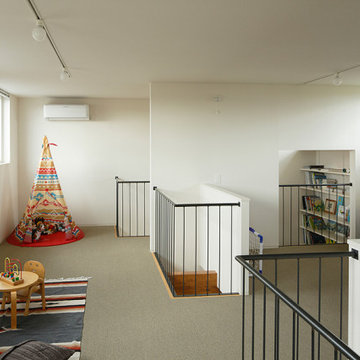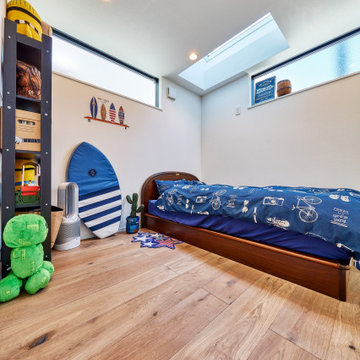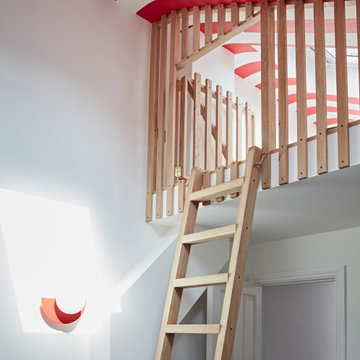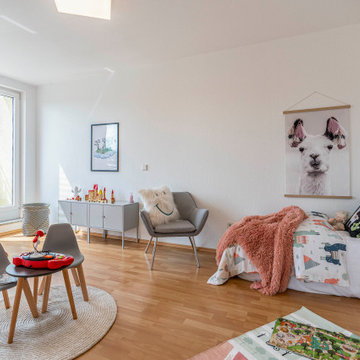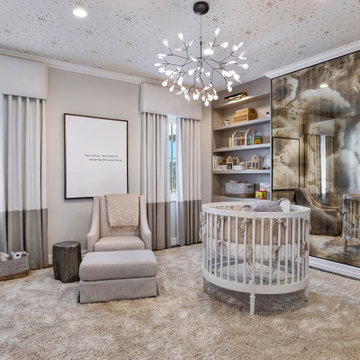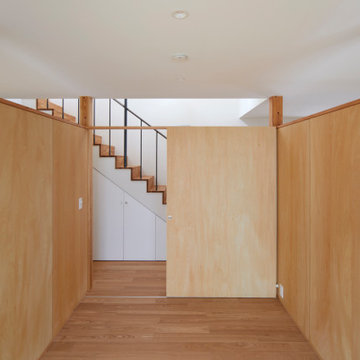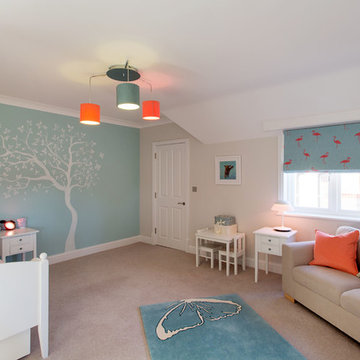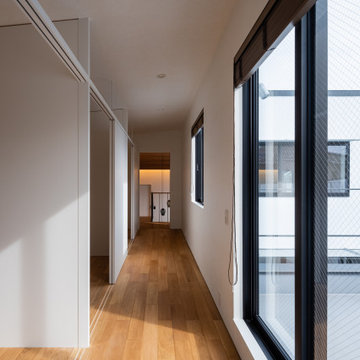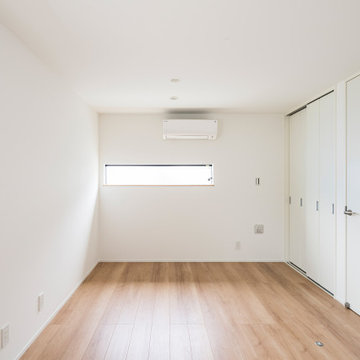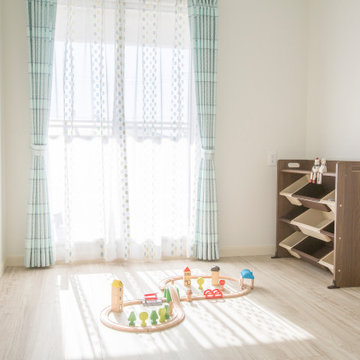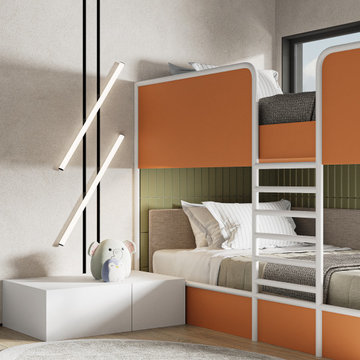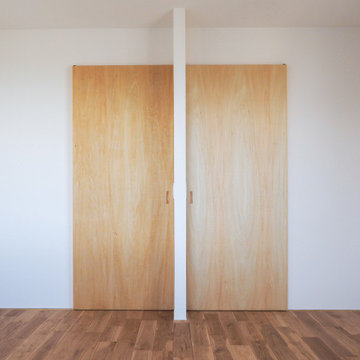Contemporary Kids' Room and Nursery Ideas and Designs with a Wallpapered Ceiling
Refine by:
Budget
Sort by:Popular Today
21 - 40 of 106 photos
Item 1 of 3
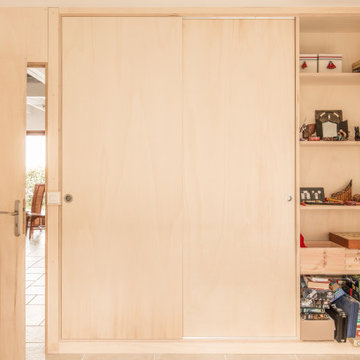
« Meuble cloison » traversant séparant l’espace jour et nuit incluant les rangements de chaque pièces.
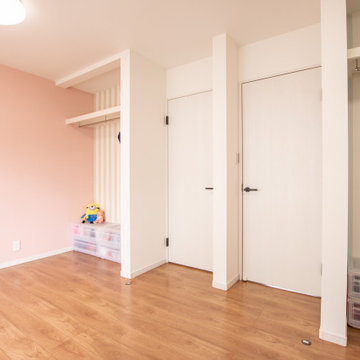
念願の子ども部屋。2人の娘さんの個性に合わせた、アクセントカラーがキュート。ストライプ柄の壁紙で繋がりを持たせ、おそろい感を演出。
まだ幼い2人が一緒に遊べるよう、あえて仕切っていません。いずれ部屋を間仕切りすることを踏まえ、あらかじめドアを2つ設置しました。
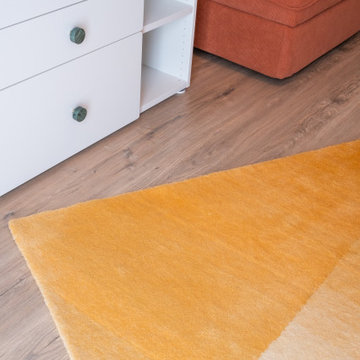
Réalisation d’une chambre sur mesure pour l’arrivée au monde d’une petite fille. Ici les teintes sélectionnées sont quelques peu atypique, l’idée était de proposer une atmosphère autre que les classiques rose ou bleu attribués généralement. La pièce est entièrement détaillée avec des finitions douces et colorées. On trouve notamment les poignées de chez Klevering et H&M Home.
L’atmosphère coucher de soleil procure une sensation d’enveloppement et de douceur pour le bébé.
Des éléments de designers sont choisies comme le tapis et le miroir de Sabine Marcelis.
Contemporain, doux & chaleureux.
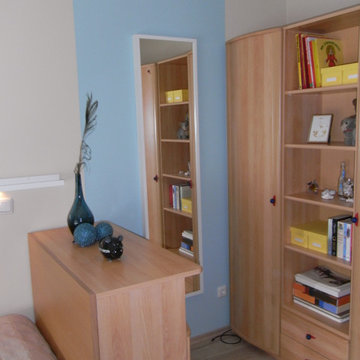
Kaum zu glauben, aber aus den vorhandenen Möbeln entstand durch geschickte Anordnung ein eigener Bereich für Kleidung, Wäsche und Spiegel.
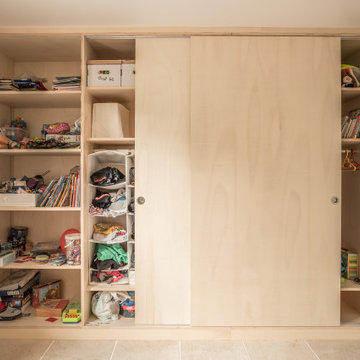
« Meuble cloison » traversant séparant l’espace jour et nuit incluant les rangements de chaque pièces.
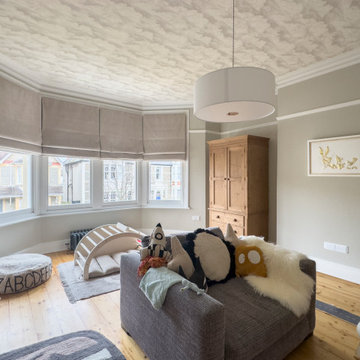
The owners were keen to create a comfortable room that could grow with their child. We developed a colour scheme to be neutral and warm with a feature wallpaper on the ceiling for added cosiness and a playful twist. We create roman blinds with black out lining in the bay window.
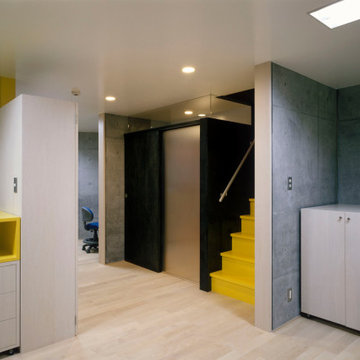
地階子供部屋の内観。地階といっても半地下なので、壁面採光も取れて明るい。子供3人に対して円形平面を3つの扇型に分けた。幼児だったので、個室化せず各人に1セットずつ可動式のクローゼットを用意した。階段横の部屋はご主人の書斎
Contemporary Kids' Room and Nursery Ideas and Designs with a Wallpapered Ceiling
2


