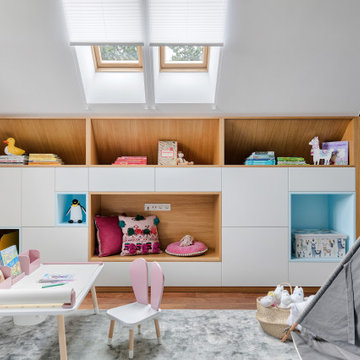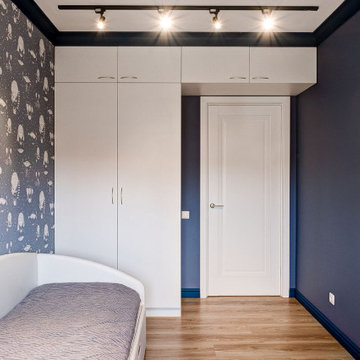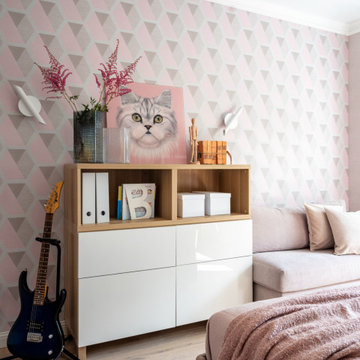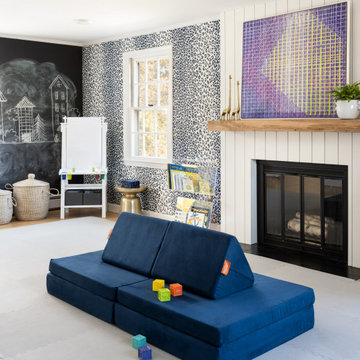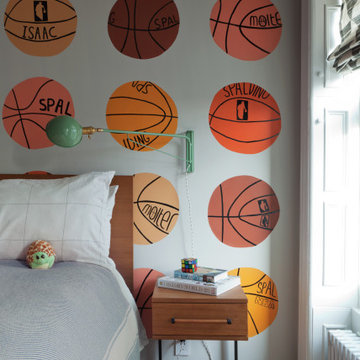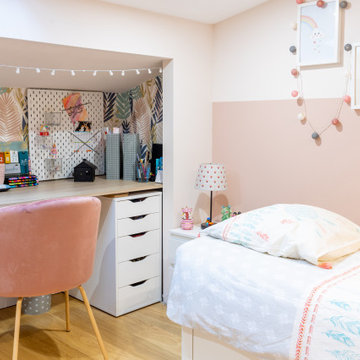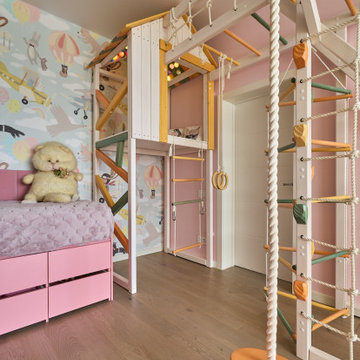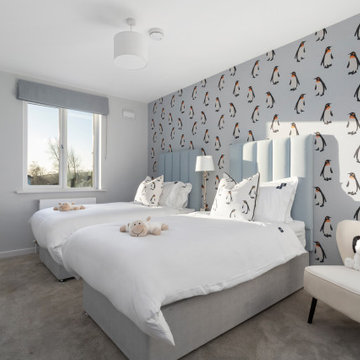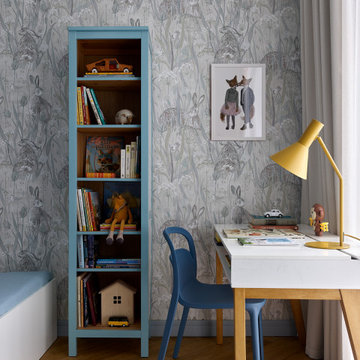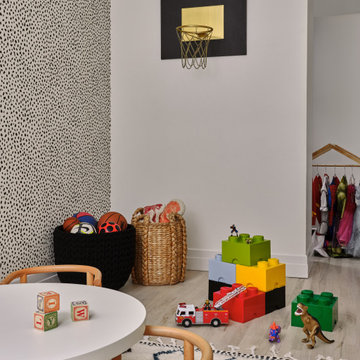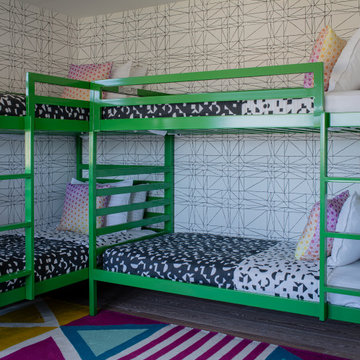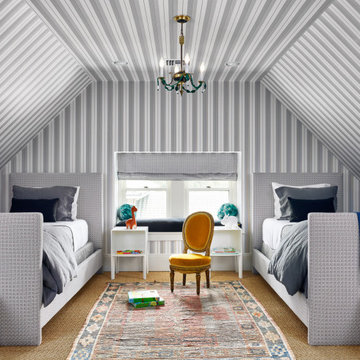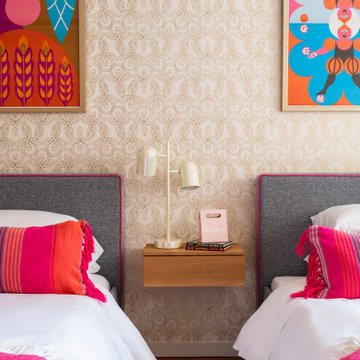Contemporary Kids' Bedroom with Wallpapered Walls Ideas and Designs
Refine by:
Budget
Sort by:Popular Today
121 - 140 of 1,303 photos
Item 1 of 3
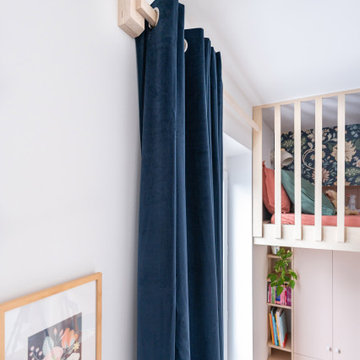
Chambre de petite fille de 9 m² entièrement repensée pour accueillir un lit sur mesure avec des rangements (dont une penderie exploitée dans la niche existante), un grand bureau.
Réalisée sur mesure en CP Bouleau
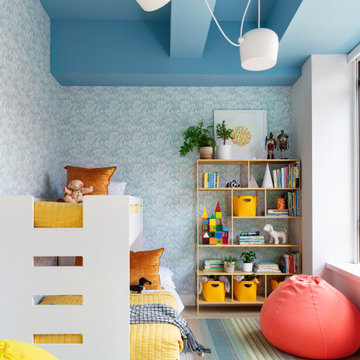
Notable decor elements include: Abridged bunk bed from Crate and Kids, Bubble wallpaper from Chasing Paper, Foshay bookcase from Room and Board, Aim three-lamp light set by Ronon & Erwan Bouroullec for Flos, Bolivia rug by Crosby Street Studios, Yellow Snap Cube bins from Crate and Barrel, Yellow linen quilts from Crate and Barrel, Styria amber pillows from Crate and Barrel, Eisen black and white throw from Crate and Barrel
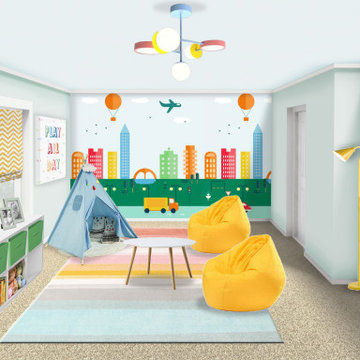
Kids playroom online interior design 3D rendering by Black Cat Interiors with city wall mural, striped rug, yellow bean bag lounge chairs, yellow floor lamp, cube storage, Play All Day wall art, yellow chevron roman shade, blue table lamp, colorful sputnik chandelier, blue tent, play table, and small fiddle leaf fig plant in basket.
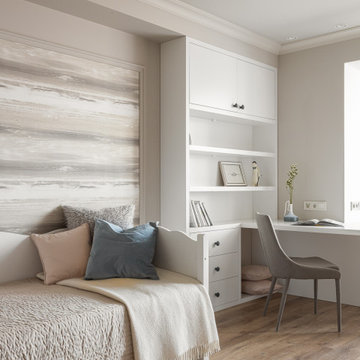
Детская комната. Мебель, светлая, выполнена по эскизам дизайнера. Стул, La Forma. Обои, KT Exclusive. Покрывало, ИКЕА.
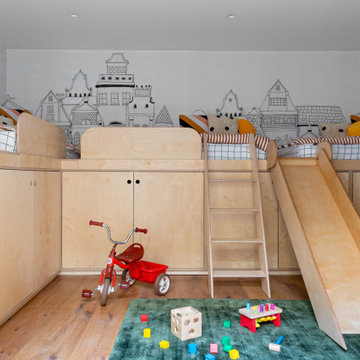
The brief for the children's playroom in the basement was to provide a fun space for play and sleepovers while optimising storage for toys. To achieve this, a bespoke carpentry solution was made to fit with space for three mattresses and ample storage underneath. The hand-drawn effect wallpaper and patterned bedding finish off the room.
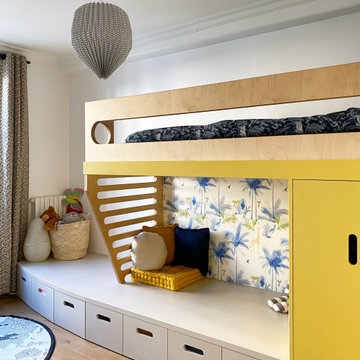
Dans cette chambre nous avons créé un lit sur mesure à deux niveaux offrant un espace couchage supérieur et une plateforme de jeux inférieure. Cette plateforme pourra devenir un second couchage en 160cm de long soit de 2 à 8 ans. Pour le moment elle est utilisée en espace jeu et offre de nombreux rangements. Les éléments en bouleau viennent dynamiser les lignes. Le papier-peint apporte un esprit ludique et crée le lien avec les teintes de la pièce.
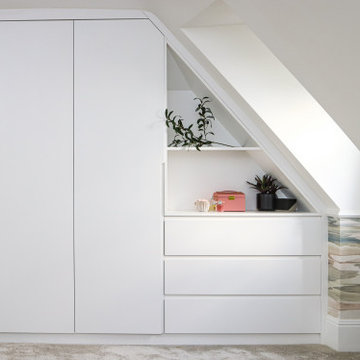
Our goal was to convert a loft space into 2 bedrooms for teenage girls.
What we have accomplished:
- created new layout by dividing the space into two well proportioned bedrooms with en-suites;
- proposed a colour-scheme for each room considering all requirements of our young clients;
- managed construction process;
- designed bespoke wardrobes, shelving units and beds;
- sourced and procured all furniture and accessories to complete the design concept.
Contemporary Kids' Bedroom with Wallpapered Walls Ideas and Designs
7
