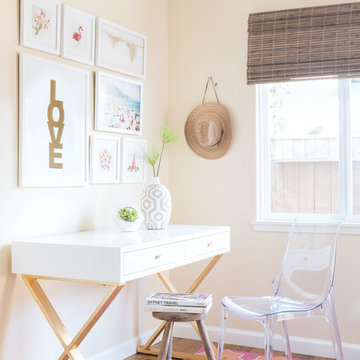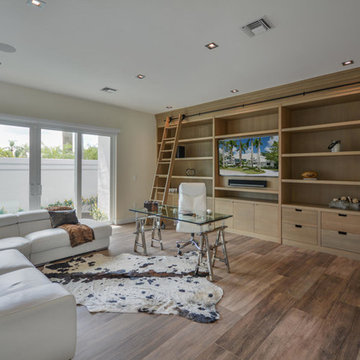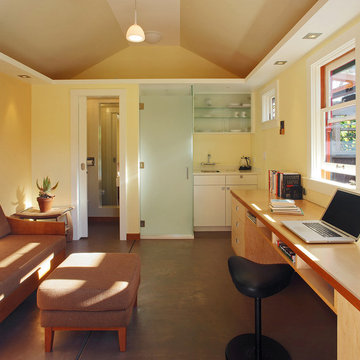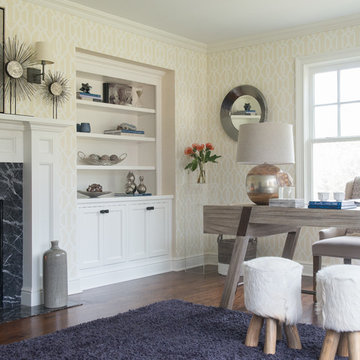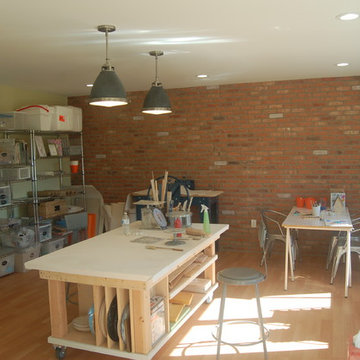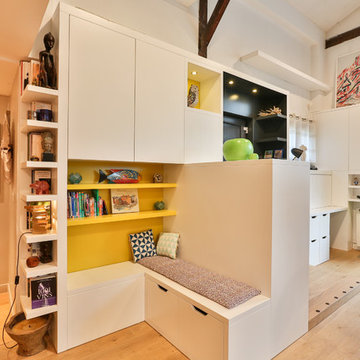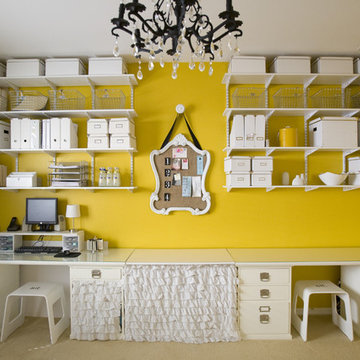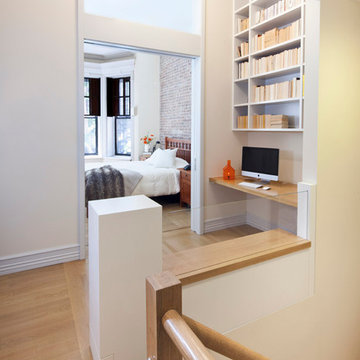Contemporary Home Office with Yellow Walls Ideas and Designs
Refine by:
Budget
Sort by:Popular Today
1 - 20 of 226 photos
Item 1 of 3
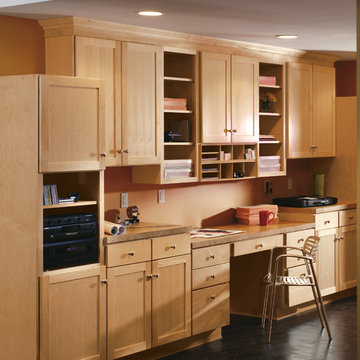
These photos are credited to Aristokraft Cabinetry of Master Brand Cabinets out of Jasper, Indiana. Affordable, yet stylish cabinetry that will last and create that updated space you have been dreaming of.
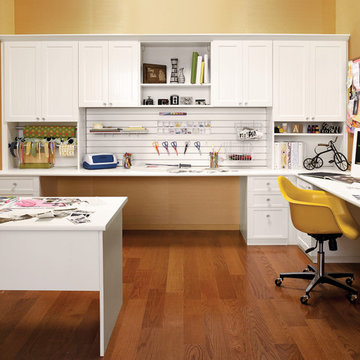
Blending work with creativity, this room allows for both well-appointed storage and a functional layout.

Master bedroom suite begins with this bright yellow home office, and leads to the blue bedroom.
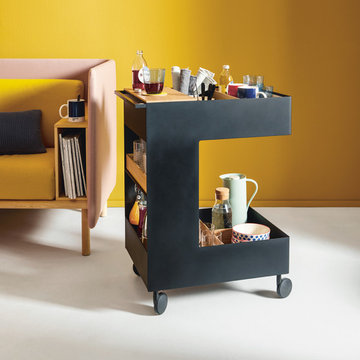
Offen, wenn man sie braucht. Zu, wenn man mal keine Lust hat, gleich aufzuräumen. Die Kitchenette mit Fronten in fröhlichem Curry vereint kompakte Funktionalität, eine wohnliche Wirkung und uneingeschränktes Kochvergnügen – auch in kleinen Räumen oder Büros. Hinter den Einschubtüren lassen sich Küchengeräte und Stauraum perfekt verstecken und auch die Nische bleibt nicht ungenutzt, dem beleuchteten Nischenpaneel zur Aufbewahrung von Kräutern und Co. sei Dank.
Open when it is needed, shut if you can‘t be bothered to tidy up right away. The kitchenette with fronts in bright curry combines compact functionality, a homely feel and unlimited cooking pleasure – also in small rooms or offices. Behind the retractable doors, there is enough space to hide kitchen appliances and other things and, thanks to the illuminated recess profile for herbs and other things, also the recess does not remain unused.
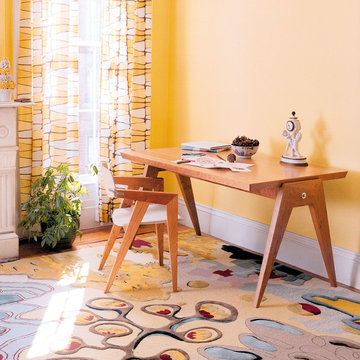
The balance of angles, proportions and structure of this writing table combines luxury with everyday functionality. The Vector writing table is designed by Sherwood Hamill, co-founder of angela adams, and is handcrafted in Portland, Maine. Shown here in Cherry.
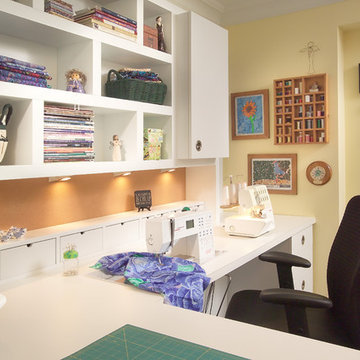
An existing spare room was used to create a sewing room. By creating a contemporary and very functional design we also created organization and enough space to spread out and work on projects. An existing closet was outfitted with cedar lining to organize and store all fabric. We centrally located the client’s sewing machine with a cut-out in the countertop for hydraulic lift hardware. Extra deep work surface and lots of space on either side was provided with knee space below the whole area. The peninsula with soft edges is easy to work around while sitting down or standing. Storage for large items was provided in deep base drawers and for small items in easily accessible small drawers along the backsplash. Wall units project proud of shallower shelving to create visual interest and variations in depth for functional storage. Peg board on the walls is for hanging storage of threads (easily visible) and cork board on the backsplash. Backsplash lighting was included for the work area. We chose a Chemsurf laminate countertop for durability and the white colour was chosen so as to not interfere/ distract from true fabric and thread colours. Simple cabinetry with slab doors include recessed round metal hardware, so fabric does not snag. Finally, we chose a feminine colour scheme.
Donna Griffith Photography
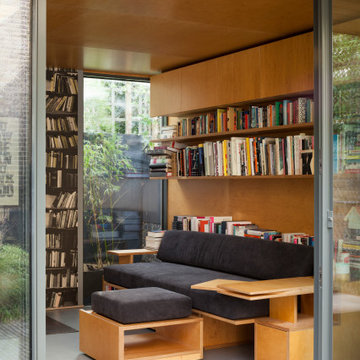
Ripplevale Grove is our monochrome and contemporary renovation and extension of a lovely little Georgian house in central Islington.
We worked with Paris-based design architects Lia Kiladis and Christine Ilex Beinemeier to delver a clean, timeless and modern design that maximises space in a small house, converting a tiny attic into a third bedroom and still finding space for two home offices - one of which is in a plywood clad garden studio.
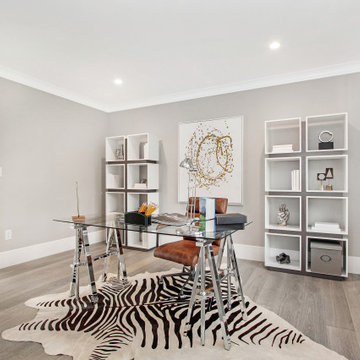
This beautifully renovated ranch home staged by BA Staging & Interiors is located in Stamford, Connecticut, and includes 4 beds, over 4 and a half baths, and is 5,500 square feet.
The staging was designed for contemporary luxury and to emphasize the sophisticated finishes throughout the home.
This open concept dining and living room provides plenty of space to relax as a family or entertain.
No detail was spared in this home’s construction. Beautiful landscaping provides privacy and completes this luxury experience.
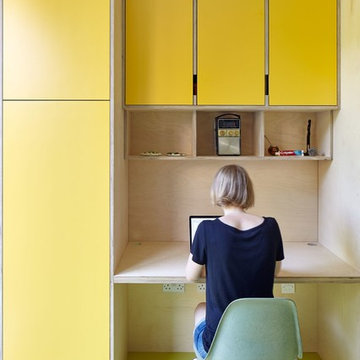
The kitchen as the heart of the house is a comfortable space not just for cooking but for everyday family life. Materials avoid bland white surfaces and create a positive haptic experience through robust materials and finishes.
A small section of the kitchen became a home office station.
Photo: Andy Stagg
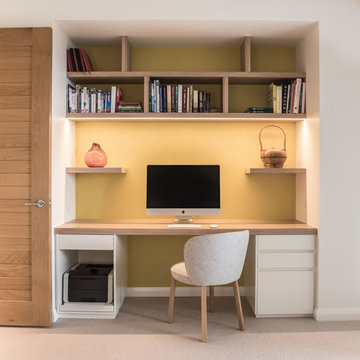
Custom cabinetry was designed and installed with a burst of colour added in the yellow textured wallpaper.
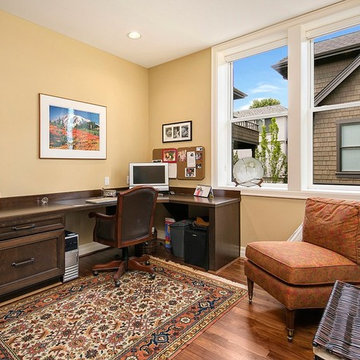
This upstairs home office has a beautifully crafted wooden built in desk and shelves for organization.
Contemporary Home Office with Yellow Walls Ideas and Designs
1

