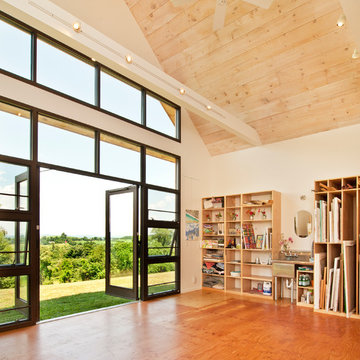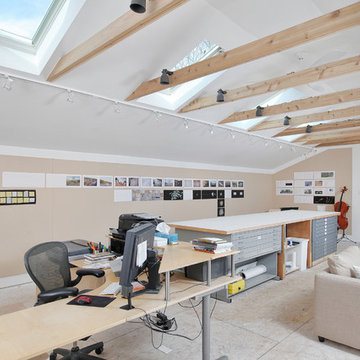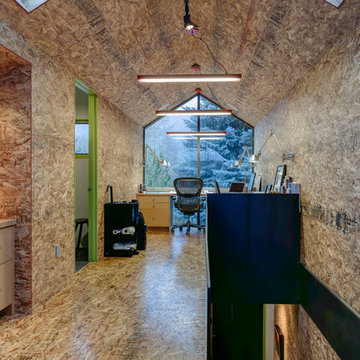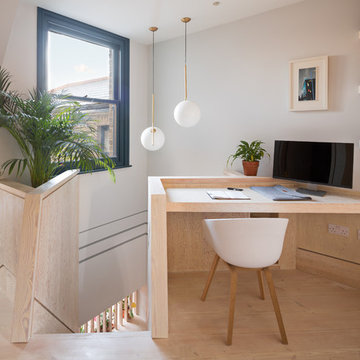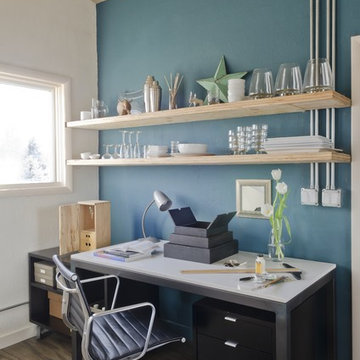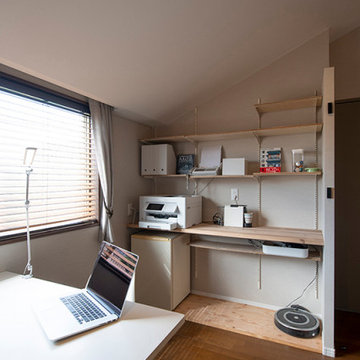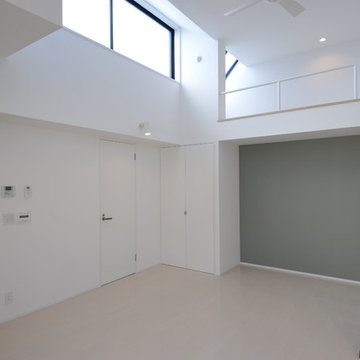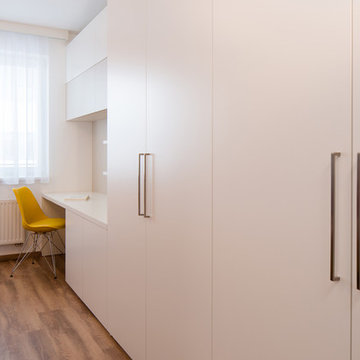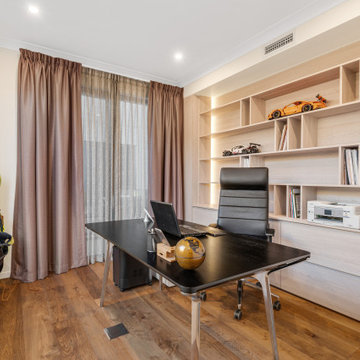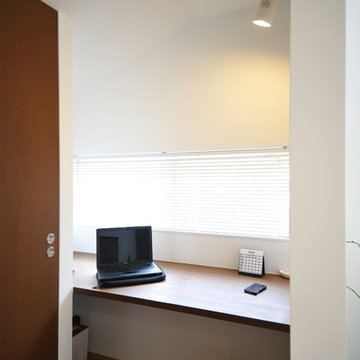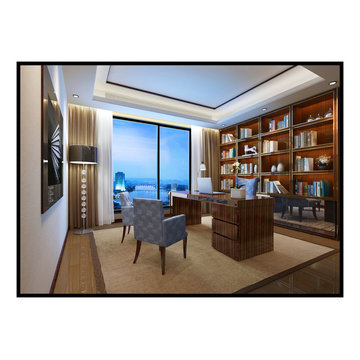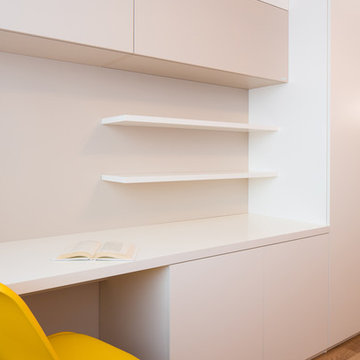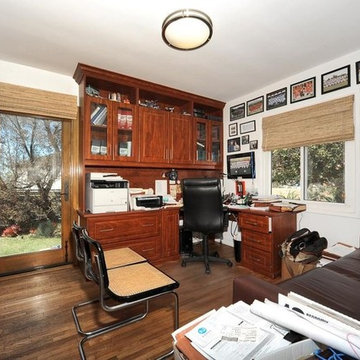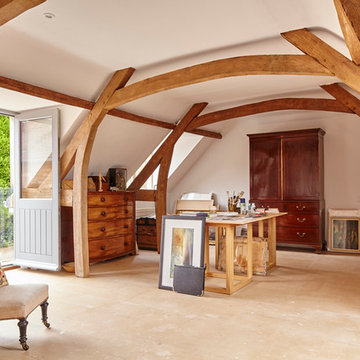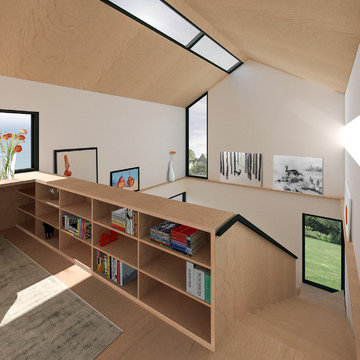Home Office
Refine by:
Budget
Sort by:Popular Today
1 - 20 of 68 photos
Item 1 of 3
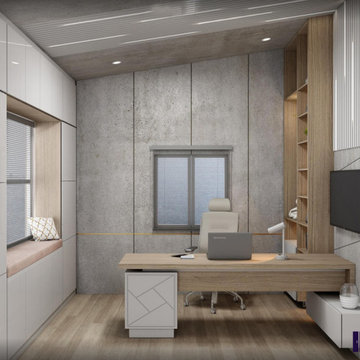
Fitted Office Storage with wooden temple and wall mounted Tv unit.
To design and plan your Office Storage, call our team at 0203 397 8387 and design your dream office at Inspired Elements.
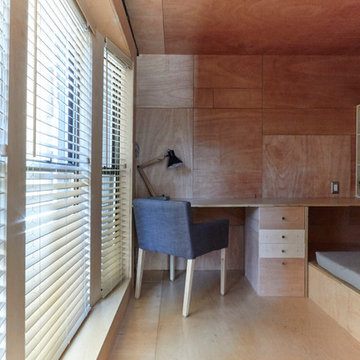
The goal of this gut renovation was to create three isolated rooms: main bedroom and two small working studios. Each studio has custom made furniture for sleeping, as well as working tables and closets. Both can be used as a guest bedroom, if necessary.
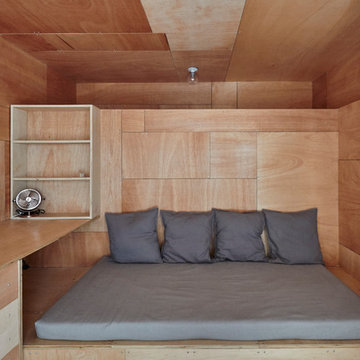
The goal of this gut renovation was to create three isolated rooms: main bedroom and two small working studios. Each studio has custom made furniture for sleeping, as well as working tables and closets. Both can be used as a guest bedroom, if necessary.
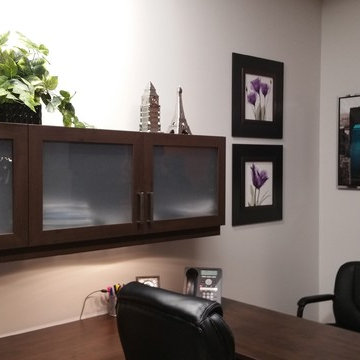
Office redesign by SCD Design & Construction. First impressions are everything in business, so make it count! Make your business stand out by making your office something that is buzz worthy. Keep organized with a whole wall of cabinets. And make your clients feel at home with an electric fireplace! Take your business to new heights with SCD Design & Constructions!
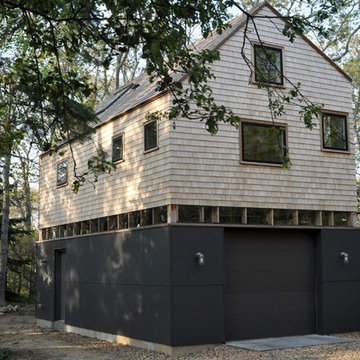
This photo is the existing building that my semester-long assignment was based off of. The assignment was to create an addition to this home and to make sure the design elements matched the original home.
1
