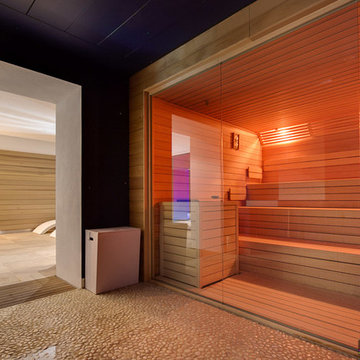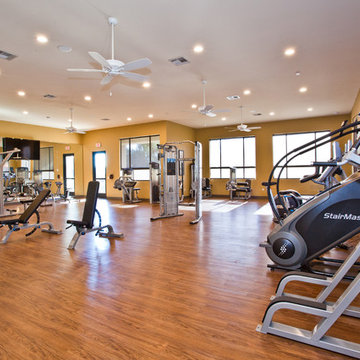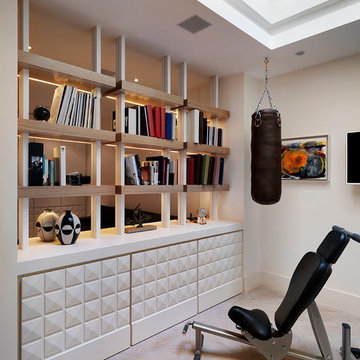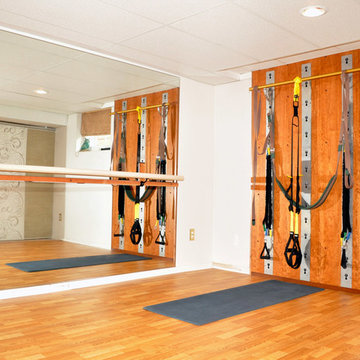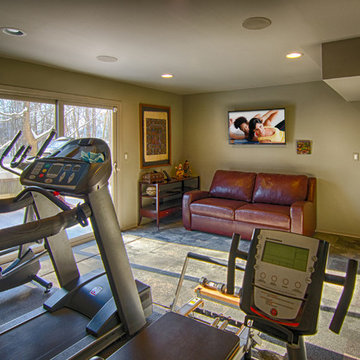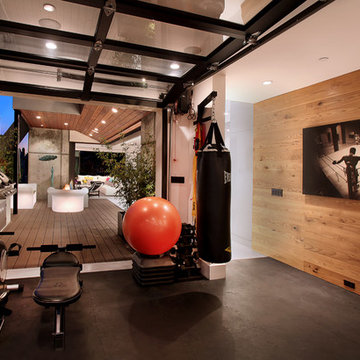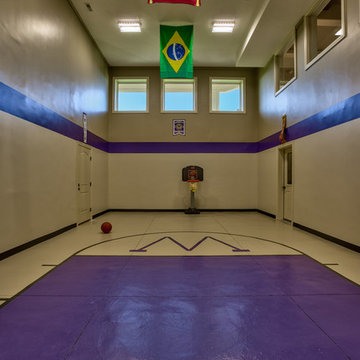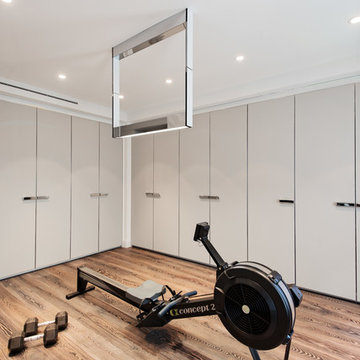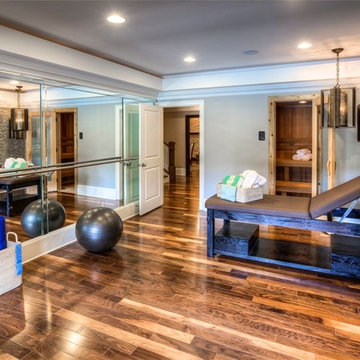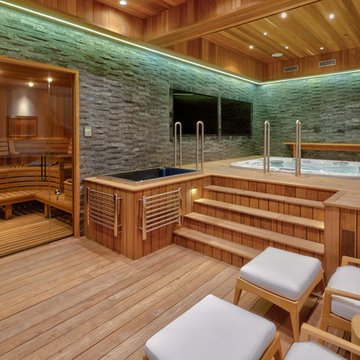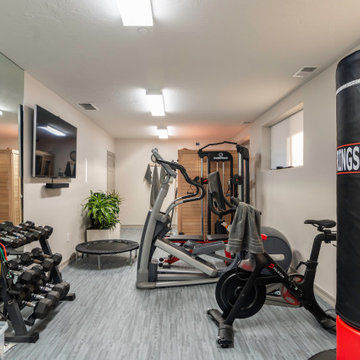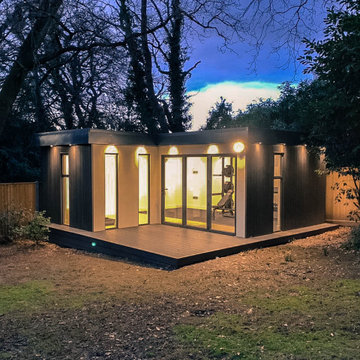Contemporary Home Gym Ideas and Designs
Refine by:
Budget
Sort by:Popular Today
141 - 160 of 5,788 photos
Item 1 of 2
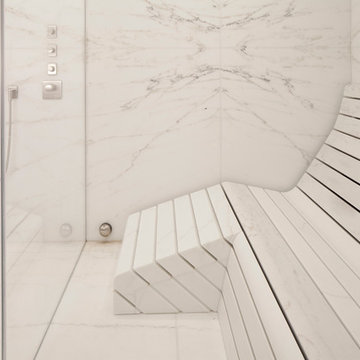
Custom made stone bench for steam room in Calacatta stone, curves derived form half-sitting position. Photographer: Tim Mitchell
Find the right local pro for your project
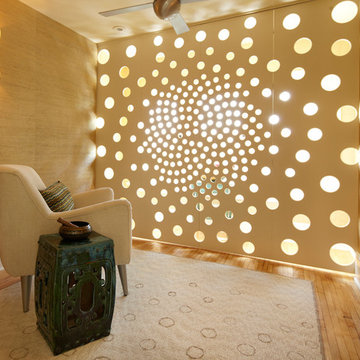
A room dedicated to the daily practice of meditation. Custom screens create a calm tranquil light within the room.
Karen Melvin Photography
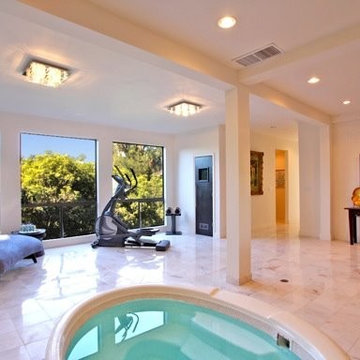
Design work and staging by United Principal Investments.
Photo credits: Katie McNeilly & Markus Canter

This modern, industrial basement renovation includes a conversation sitting area and game room, bar, pool table, large movie viewing area, dart board and large, fully equipped exercise room. The design features stained concrete floors, feature walls and bar fronts of reclaimed pallets and reused painted boards, bar tops and counters of reclaimed pine planks and stripped existing steel columns. Decor includes industrial style furniture from Restoration Hardware, track lighting and leather club chairs of different colors. The client added personal touches of favorite album covers displayed on wall shelves, a multicolored Buzz mascott from Georgia Tech and a unique grid of canvases with colors of all colleges attended by family members painted by the family. Photos are by the architect.

This 2 bedroom 2 bath home was designed using inspiration from the client as a collaboration between Mantell-Hecathorn Builders and Feeny Architect. This home offers a cool vibe in and out, with fine, homemade furniture by the owner, and Feeny designed steel posts and beams. Since Mantell-Hecathorn Builders is the only builder in Southwest Colorado to certify 100% of their homes to rigorous standards, including Department of Energy Zero Energy Ready, Energy Star, and Indoor airPlus, this home has certified indoor air quality, durability, and is low maintenance.
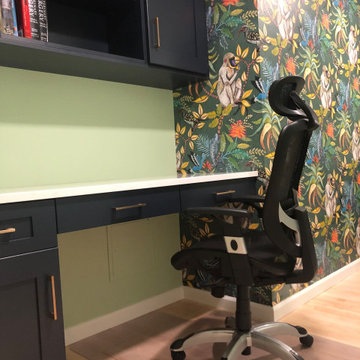
What was formerly a laundry room, has been made into a home office. Custom designed built-in desk and upper cabinets and shelves as well as built-in file drawers. The tops are quartz. The wallpaper is from the UK.
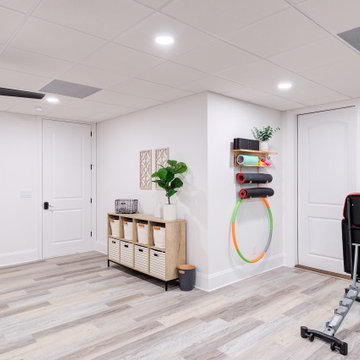
An unfinished portion of the basement is now this family's new workout room. Careful attention was given to create a bright and inviting space. Details such as recessed lighting, walls of mirrors, and organized storage for exercise equipment add to the appeal. Luxury vinyl tile (LVT) is the perfect choice of flooring.
Contemporary Home Gym Ideas and Designs
8
