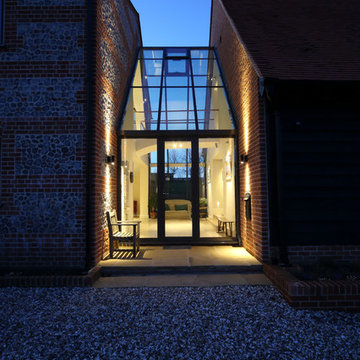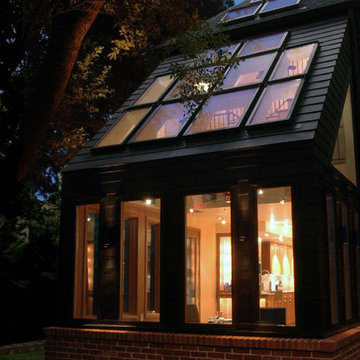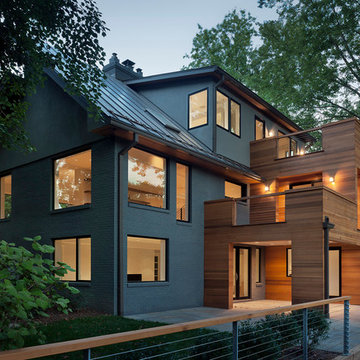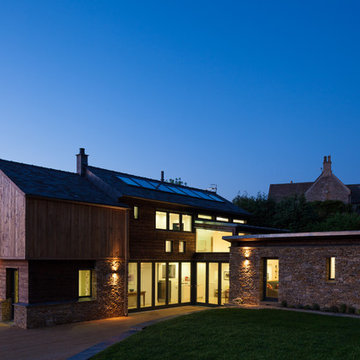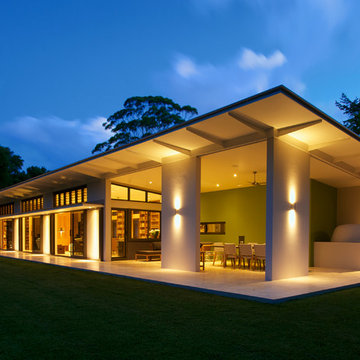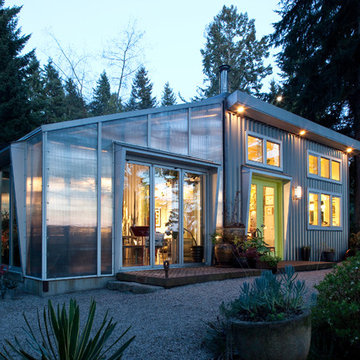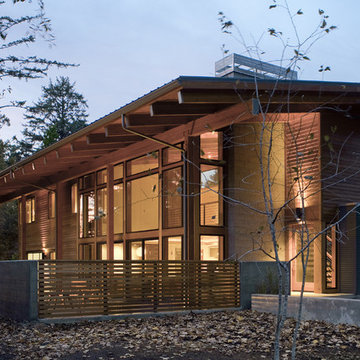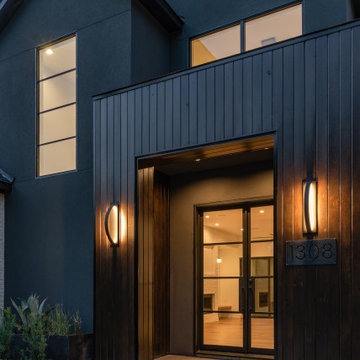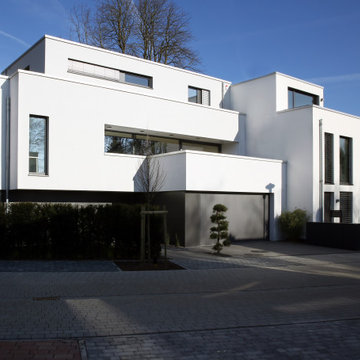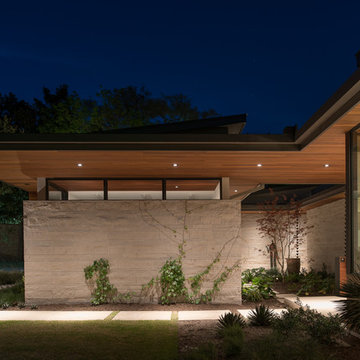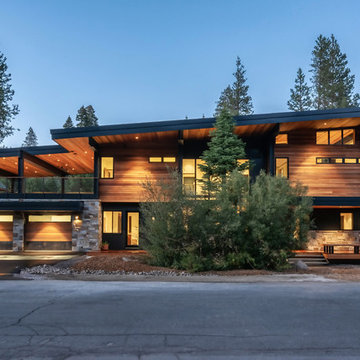Contemporary Black House Exterior Ideas and Designs
Refine by:
Budget
Sort by:Popular Today
81 - 100 of 26,049 photos
Item 1 of 3
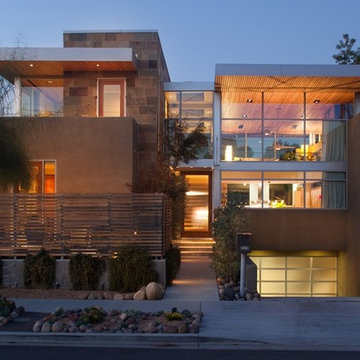
Exterior at dusk. The simple forms and common materials such as stone and plaster provided for the client’s budget and allowed for a living environment that included natural light that flood the home with brightness while maintaining privacy.
Fitting into an established neighborhood was a main goal of the 3,000 square foot home that included a underground garage and work shop. On a very small lot, a design of simplified forms separate the mass of the home and visually compliment the neighborhood context. The simple forms and common materials provided for the client’s budget and allowed for a living environment that included natural light that flood the home with brightness while maintaining privacy. The materials and color palette were chosen to compliment the simple composition of forms and minimize maintenance. This home with simple forms and elegant design solutions are timeless. Dwight Patterson Architect, Houston, Texas
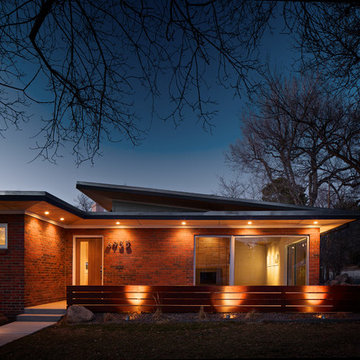
Exterior of remodeled 1950's brick Mid-Century Modern ranch home. All new commerical metal windows. New natural birch wood soffits. Metal fascia and gutter to come. Brazilian redwood horizontal fence. New landscape lighting and path lighting. New fireplace visible through window. Custom white oak front door.
Photo by: www.davidlauerphotography.com
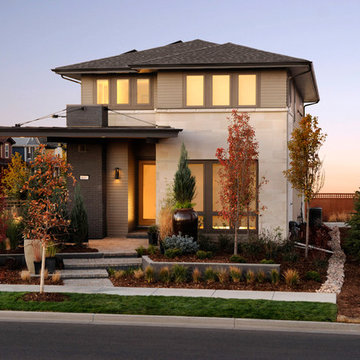
This beautiful contemporary home was build for the HGTV Green Home Giveaway. The home features a sophisticated urban look that enhances flexible living spaces indoors and out. The refreshingly distinctive stone veneer wall tiles on the exterior of the home come from Coronado Stone Products Classic Series product line. The Classic Series product line features a variety of uniquely textured stone veneer wall tiles that work well with both Old World and Modern / Contemporary architecture. This home features French Limestone wall veneer tile with Chiseled Limestone boarder strips. Architectural design and photos provided by Woodley Architectural Group, Inc. - http://www.woodleyarchitecture.com/ - See more Coronado Stone Products

Hood House is a playful protector that respects the heritage character of Carlton North whilst celebrating purposeful change. It is a luxurious yet compact and hyper-functional home defined by an exploration of contrast: it is ornamental and restrained, subdued and lively, stately and casual, compartmental and open.
For us, it is also a project with an unusual history. This dual-natured renovation evolved through the ownership of two separate clients. Originally intended to accommodate the needs of a young family of four, we shifted gears at the eleventh hour and adapted a thoroughly resolved design solution to the needs of only two. From a young, nuclear family to a blended adult one, our design solution was put to a test of flexibility.
The result is a subtle renovation almost invisible from the street yet dramatic in its expressive qualities. An oblique view from the northwest reveals the playful zigzag of the new roof, the rippling metal hood. This is a form-making exercise that connects old to new as well as establishing spatial drama in what might otherwise have been utilitarian rooms upstairs. A simple palette of Australian hardwood timbers and white surfaces are complimented by tactile splashes of brass and rich moments of colour that reveal themselves from behind closed doors.
Our internal joke is that Hood House is like Lazarus, risen from the ashes. We’re grateful that almost six years of hard work have culminated in this beautiful, protective and playful house, and so pleased that Glenda and Alistair get to call it home.
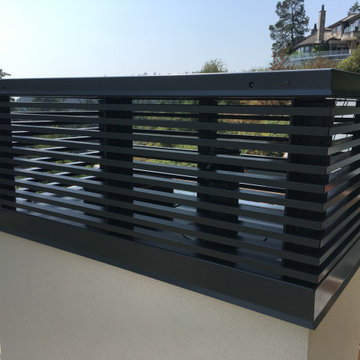
Chimney cap installation on a project in West Vancouver! Contemporary design with a a hinged top for cleaning the chimney flue!
Contemporary Black House Exterior Ideas and Designs
5
