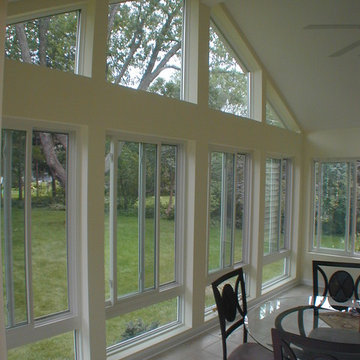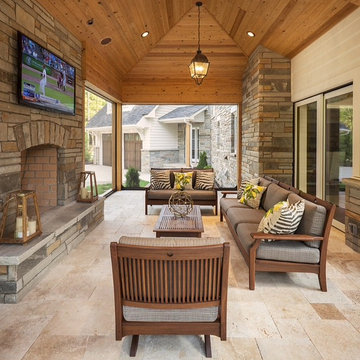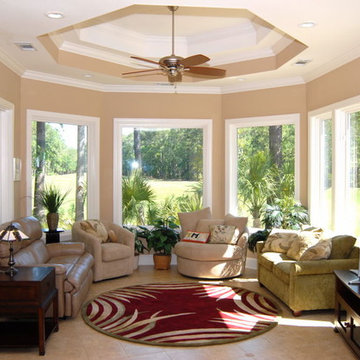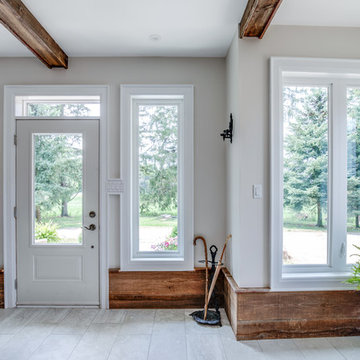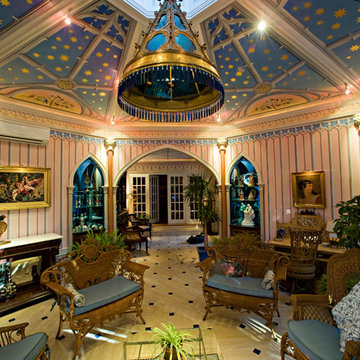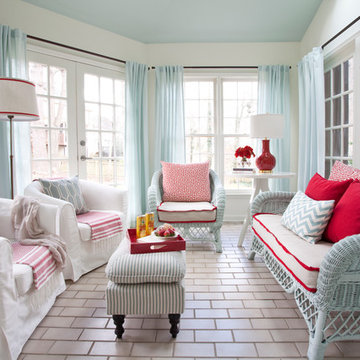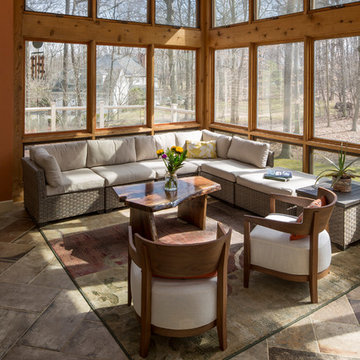Conservatory with Travertine Flooring and Ceramic Flooring Ideas and Designs
Refine by:
Budget
Sort by:Popular Today
321 - 340 of 2,320 photos
Item 1 of 3
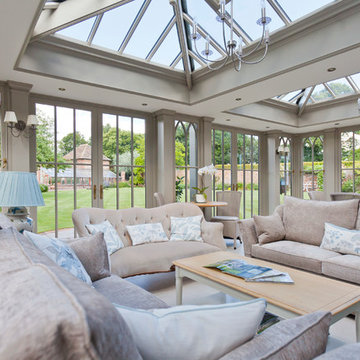
This impressive room features gothic arched detailing to the panels, mirroring the existing internal doors leading through to the drawing room. The double roof lanterns allows the roof height to remain low whilst letting light flood into the large space within.
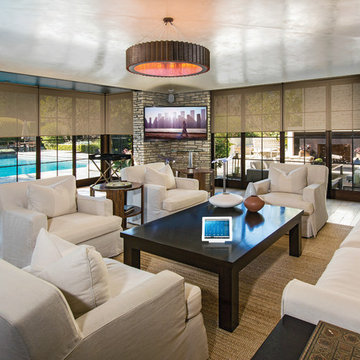
Automated shades not only add beauty and functionality to a space, they also are green. A room with large windows like this can be automated to open and closed according to the sun's schedule, allowing its heat in during winter months, and to shade during the summer keeping rooms cool. Excessive sunlight can also fade fabrics, flooring, and artwork, having your shades automated is an investment to keep your home energy efficient, beautiful, and protected.
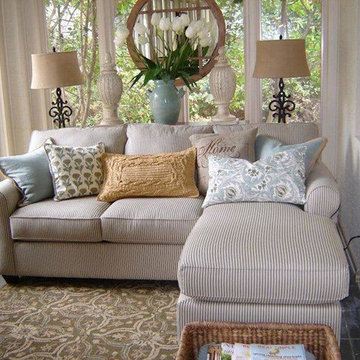
Soothing colors of cream, brown, blue and green and a comfortable Pottery Barn sectional in a casual ticking stripe, make this sun room a favorite place to curl up and read the newspaper, check your email, or do nothing! (Ceiling is painted a Robin’s Egg blue color.)
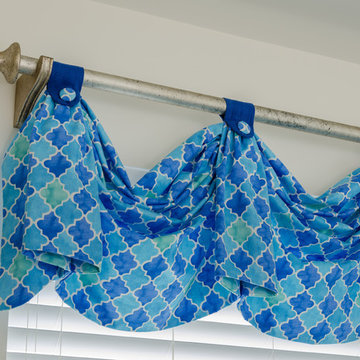
The window valance close-up here shows the details. Note the mixed metal look of the rod. The valance tabs pick up the darker blue in the fabric and the buttons are covered in the fabric.
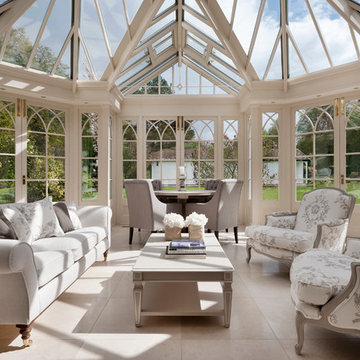
The bespoke chairs were so successful at a 17th century bastide in the South of France, we wanted the client to experience them too. With a little adjustment we designed them into the overall scheme with great success.
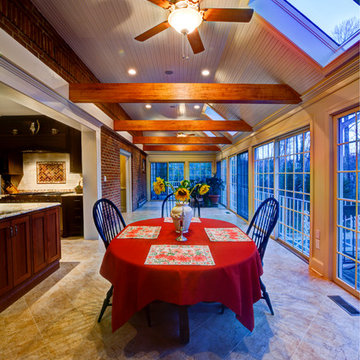
With the widened kitchen-to-sunroom opening, the new angled ceiling, and the skylights, the sunroom is now bright and open. Interaction between the two spaces is natural and easy, and the kitchen now has a wonderful view of the backyard and pool, which was previously obscured and unappreciated.
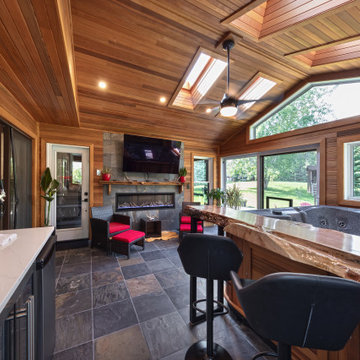
Our client was so happy with the full interior renovation we did for her a few years ago, that she asked us back to help expand her indoor and outdoor living space. In the back, we added a new hot tub room, a screened-in covered deck, and a balcony off her master bedroom. In the front we added another covered deck and a new covered car port on the side. The new hot tub room interior was finished with cedar wooden paneling inside and heated tile flooring. Along with the hot tub, a custom wet bar and a beautiful double-sided fireplace was added. The entire exterior was re-done with premium siding, custom planter boxes were added, as well as other outdoor millwork and landscaping enhancements. The end result is nothing short of incredible!
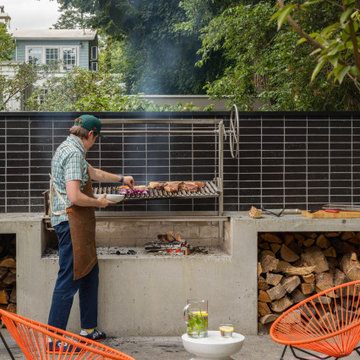
This outdoor hardscape is hard to beat. Glazed Thin Brick in Bitterroot makes for a bold backsplash surrounding a striking Argentine grill and cement counters. With a backyard BBQ like this, you might forget there’s a kitchen inside!
DESIGN
Best Practice Architecture
TILE SHOWN
THIN BRICK BITTERROT

Surrounded by windows, one can take in the naturistic views from high above the creek. It’s possible the most brilliant feature of this room is the glass window cupola, giving an abundance of light to the entertainment space. Without skipping any small details, a bead board ceiling was added as was a 60-inch wood-bladed fan to move the air around in the space, especially when the circular windows are all open.
The airy four-season porch was designed as a place to entertain in a casual and relaxed setting. The sizable blue Ragno Calabria porcelain tile was continued from the outdoors and includes in-floor heating throughout the indoor space, for those chilly fall and winter days. Access to the outdoors from the either side of the curved, spacious room makes enjoying all the sights and sounds of great backyard living an escape of its own.
Susan Gilmore Photography
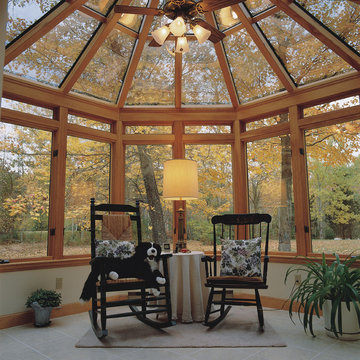
Victorian style , all glass roof, wood trim, tile flooring, crank windows with screen, ceiling fan with lights
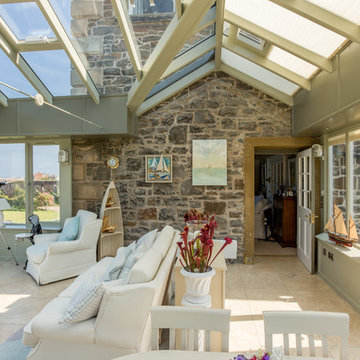
Stunning stilted orangery with glazed roof and patio doors opening out to views across the Firth of Forth.
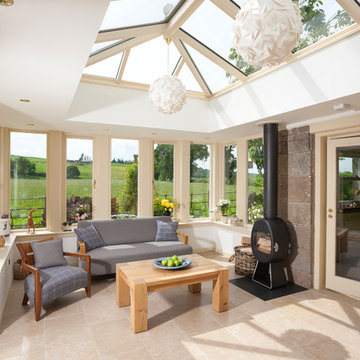
This lovely bright orangery captures the light from the sunniest part of the garden and throws it into the house. A wood burning stove keeps it cosy at night and travertine flooring keeps it airy during long summer days.
Heavy fluting externally give this bespoke hardwood orangery a real sense of belonging.
Photo by Colin Bell
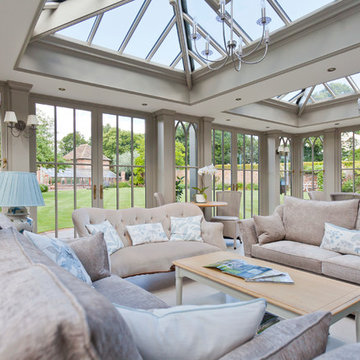
This orangery with a twin lantern and double breakfront visually creates the illusion of two living spaces within one large room. The structure features a deep entablature, full-length glazing, and gothic arched windows.
This gorgeous light filled room was designed with detailing matching areas of the house to help it tie into the existing building. The gothic arched glazing bars pick up detail from the internal doors. The space created for both dining and relaxing offers a wonderful link to the garden
Vale Paint Colour - Exterior: Mud Pie Interior: Taylor Cream
Size- 10.9M X 5.6M
This light-filled space created for both dining and relaxing offers a wonderful link to the garden.
Vale Paint Colour - Exterior: Mud Pie Interior: Taylor Cream
Size- 10.9M X 5.6M
Conservatory with Travertine Flooring and Ceramic Flooring Ideas and Designs
17
