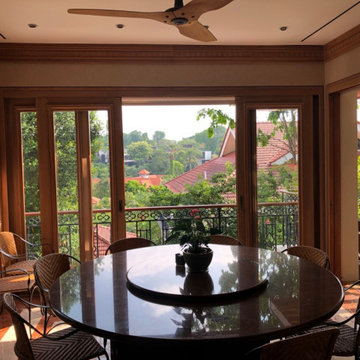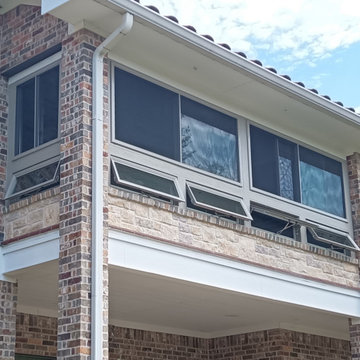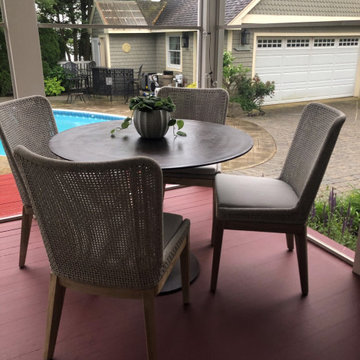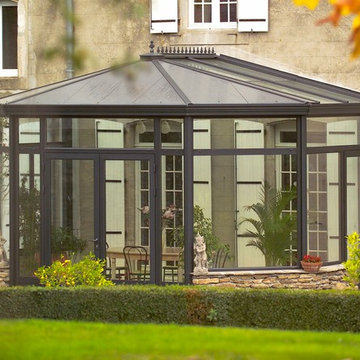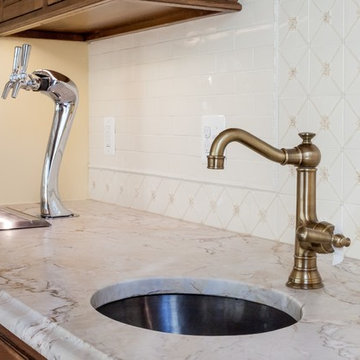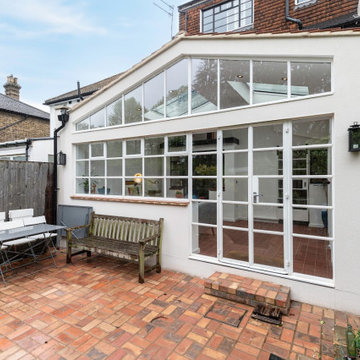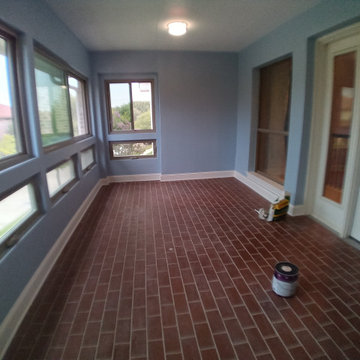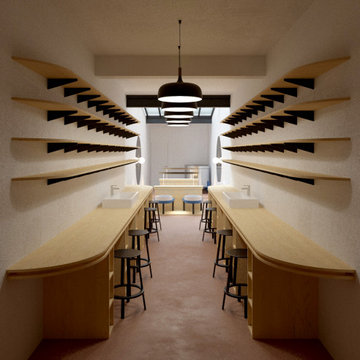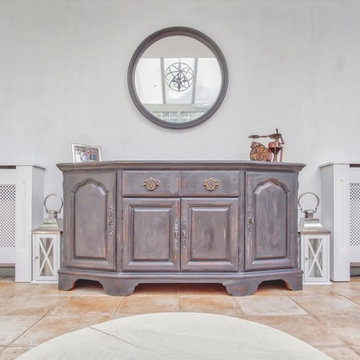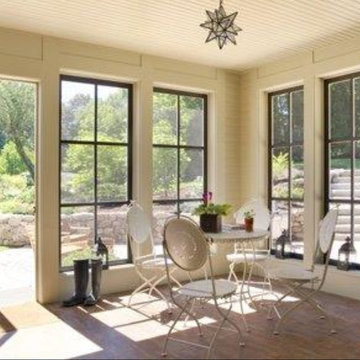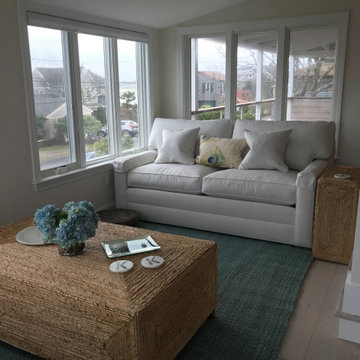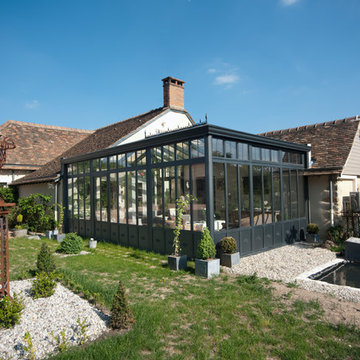Conservatory with Red Floors and Turquoise Floors Ideas and Designs
Refine by:
Budget
Sort by:Popular Today
141 - 160 of 199 photos
Item 1 of 3
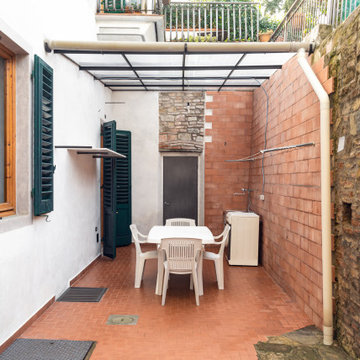
Committente: Dr. Pëtr Il'ič Ul'janov. Ripresa fotografica: impiego obiettivo 35mm su pieno formato; macchina su treppiedi con allineamento ortogonale dell'inquadratura; impiego luce naturale esistente. Post-produzione: aggiustamenti base immagine; fusione manuale di livelli con differente esposizione per produrre un'immagine ad alto intervallo dinamico ma realistica; rimozione elementi di disturbo. Obiettivo commerciale: realizzazione fotografie di complemento ad annunci su siti web di agenzie immobiliari per affitti con contratto di locazione; pubblicità su social network.
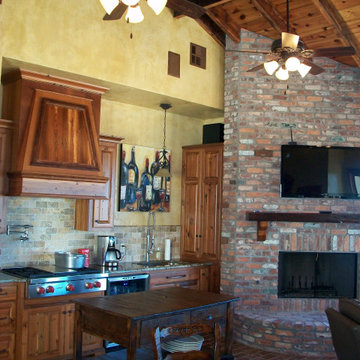
Sunroom with sinker cypress cabinetry, Antique brick flooring and fireplace, and antique wood ceiling. Walls were finished with plaster
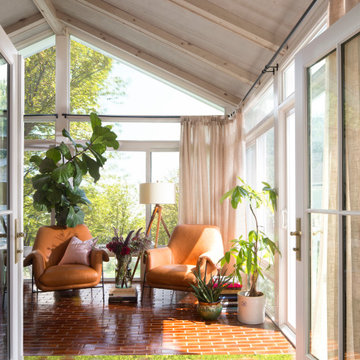
Ready to soak up the sun in style? This well-appointed sunroom’s window walls are perfectly complemented by a floor of Glazed Thin Brick in warm-toned Columbia Plateau, inviting you to step inside and stay a while.
DESIGN
LouAnn Berglund
PHOTOS
Steve Henke Photography
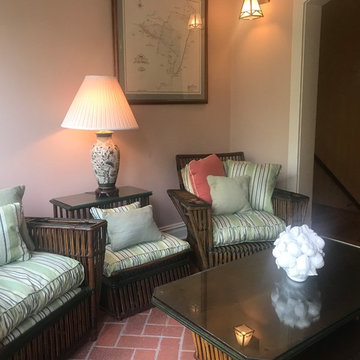
This 10,920 square foot house built in 1993 in the Arts and Crafts style is surrounded by 178 acres and sited high on a hilltop at the end of a long driveway with scenic mountain views. The house is totally secluded and quiet featuring all the essentials of a quality life style. Built to the highest standards with generous spaces, light and sunny rooms, cozy in winter with a log burning fireplace and with wide cool porches for summer living. There are three floors. The large master suite on the second floor with a private balcony looks south to a layers of distant hills. The private guest wing is on the ground floor. The third floor has studio and playroom space as well as an extra bedroom and bath. There are 5 bedrooms in all with a 5 bedroom guest house.
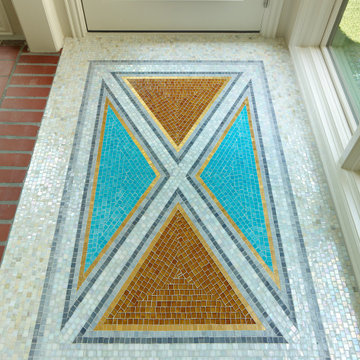
While respecting the history and architecture of the house, we created an updated version of the home’s original personality with contemporary finishes that still feel appropriate, while also incorporating some of the original furniture passed down in the family. Two decades and two teenage sons later, the family needed their home to be more user friendly and to better suit how they live now. We used a lot of unique and upscale finishes that would contrast each other and add panache to the space.
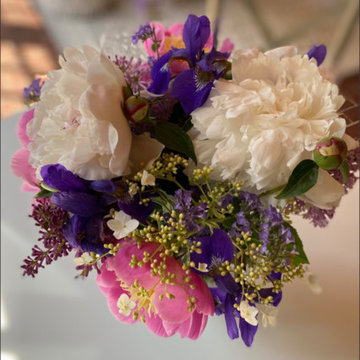
A view of the beautifully landscaped grounds and cutting garden are on full display in this all purpose room for the family. When the client's decided to turn the living room into a game room, this space needed to step up.
A small breakfast table was added to the corner next to the kitchen-- a great place to eat or do homework-- mixing the farmhouse and mid-century elements the client's love.
A large sectional provides a comfortable space for the whole family to watch TV or hang out. Crypton fabric was used on this custom Kravet sectional to provide a no-worry environment, as well as indoor/outdoor rugs.
The client's inherited collection of coastal trinkets adorns the console. Large basket weave pendants were added to the ceiling, and sconces added to the walls for an additional layer of light. The mural was maintained-- a nod to the bevy of birds dining on seeds in the feeders beyond the window. A fresh coat of white paint brightens up the woodwork and carries the same trim color throughout the house.
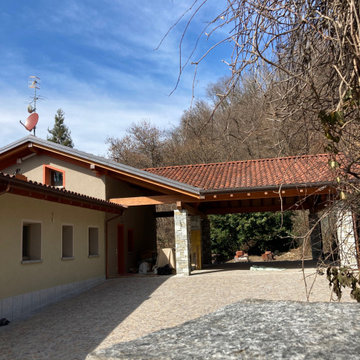
Da un abitazione di campagna , con duro lavoro e collaborazione con i migliori artigiani del posto, il risultato è una villa padronale completamente dominante sulla vista del Lago d'Orta .
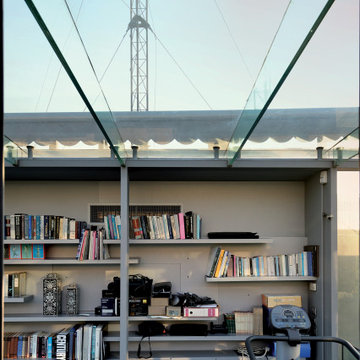
La difficoltà di portare la luce all’interno di un appartamento esistente di un edificio nel centro di Milano, date la profondità del corpo di fabbrica e l’orientamento non adeguato, ha sollecitato a ricavare un grande lucernario centrale, approfittando del terrazzo soprastante. L’appartamento è così diventato una vera e propria appendice alla nuova casa posta sopra, invaso di luce a doppio livello. Circondata dal giardino pensile, essa interagisce e genera la nuova spazialità sotto. Un ampio open space articolato con vetrate mobili partecipa così ai valori ambientali portati dalla visione da sotto in su, permessa dal pavimento e dal tetto vetrato della nuova casa. Il progetto degli interni con vetrate, materiali ecosostenibili e tenui colori, esalta luci e ombre create da tende microfiltranti a protezione della serra.
Conservatory with Red Floors and Turquoise Floors Ideas and Designs
8
