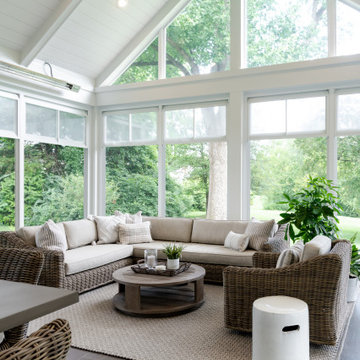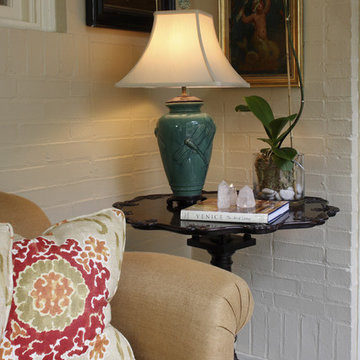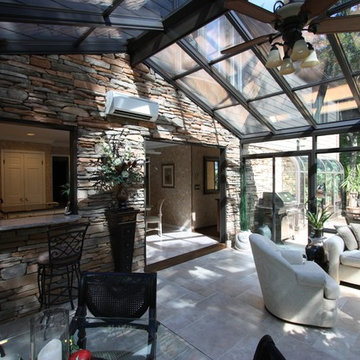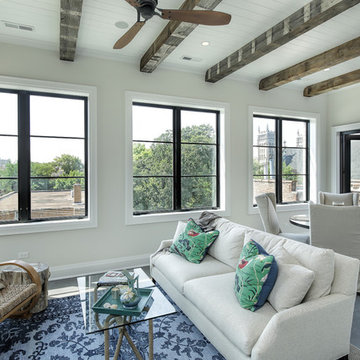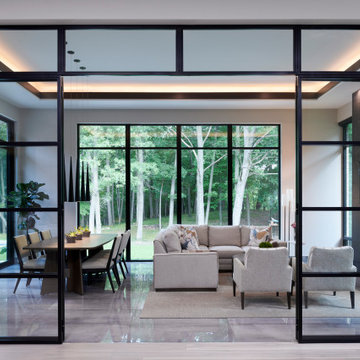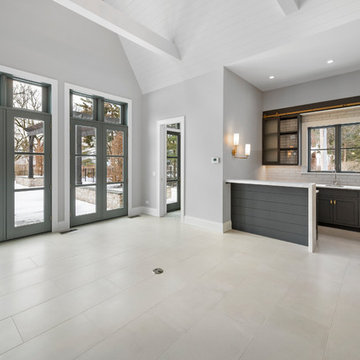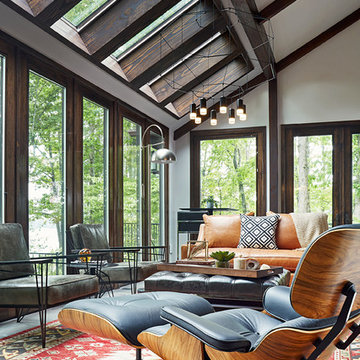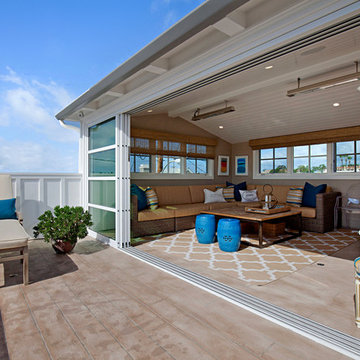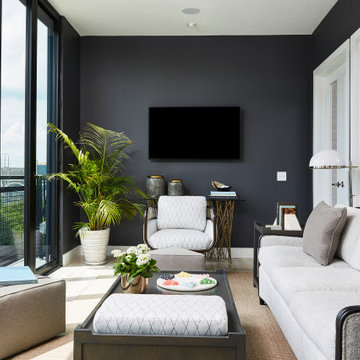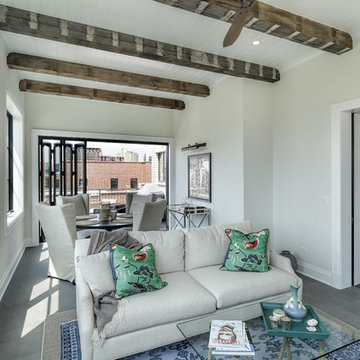Luxury Conservatory with Porcelain Flooring Ideas and Designs
Refine by:
Budget
Sort by:Popular Today
1 - 20 of 89 photos
Item 1 of 3
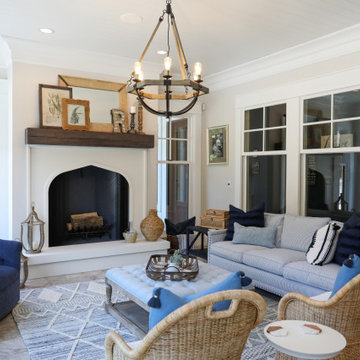
Eclectic sunroom features Artistic Tile Fume Crackle White porcelain tile, Marvin windows and doors, Maxim Lodge 6-light chandelier. Rumford wood-burning fireplace with painted firebrick and arabesque styling.
General contracting by Martin Bros. Contracting, Inc.; Architecture by Helman Sechrist Architecture; Home Design by Maple & White Design; Photography by Marie Kinney Photography.
Images are the property of Martin Bros. Contracting, Inc. and may not be used without written permission. — with Marvin, Ferguson, Maple & White Design and Halsey Tile.
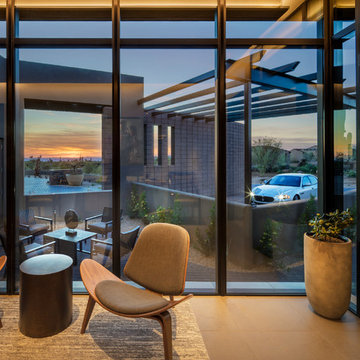
This glass enclosed room serves as the gathering spot for guests, whose 3 suites are nearby. Guest parking and a separate entrance allow them to come and go without using the main entrance. Desert views and contemporary architecture make the space vibrant and active.
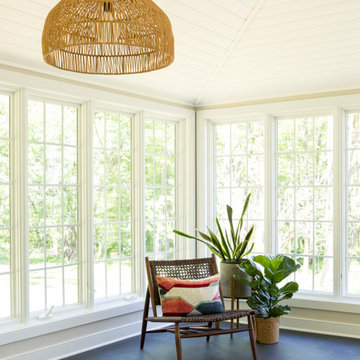
The sunroom underwent multiple cosmetic renovations, including the painting of ceiling and trim and the installation of new porcelain tile flooring.
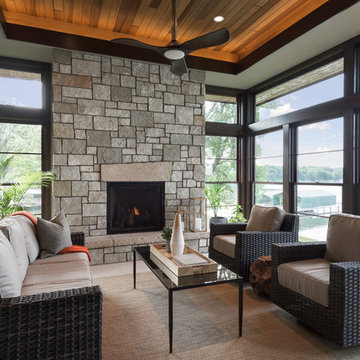
Builder: Denali Custom Homes - Architectural Designer: Alexander Design Group - Interior Designer: Studio M Interiors - Photo: Spacecrafting Photography
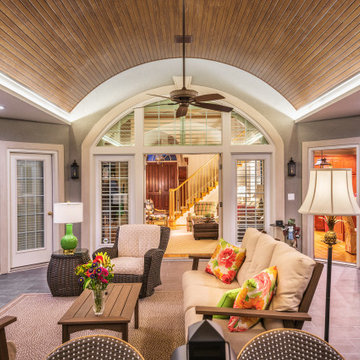
The sunroom includes a barrel-vaulted ceiling (high point, 14 feet) comprised of a walnut-look PVC T&G. Illuminated with high-intensity light tape concealed in coves along the edges.
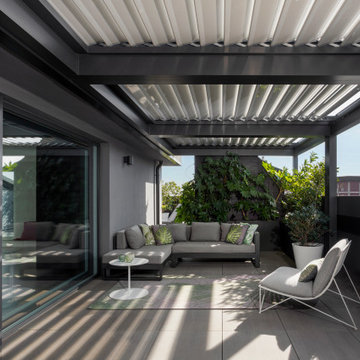
il terrazzo corre attorno all'appartamento su 3 lati.
Il fronte principale ha una veranda pergolato con lamelle orientabili e apribili completamente.
Pavimento in gres galleggiante.
Grande porta finestra scorrevole.

Modern rustic timber framed sunroom with tons of doors and windows that open to a view of the secluded property. Beautiful vaulted ceiling with exposed wood beams and paneled ceiling. Heated floors. Two sided stone/woodburning fireplace with a two story chimney and raised hearth. Exposed timbers create a rustic feel.
General Contracting by Martin Bros. Contracting, Inc.; James S. Bates, Architect; Interior Design by InDesign; Photography by Marie Martin Kinney.
Luxury Conservatory with Porcelain Flooring Ideas and Designs
1
