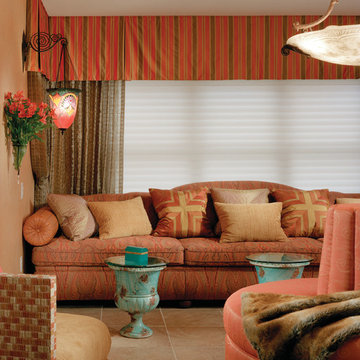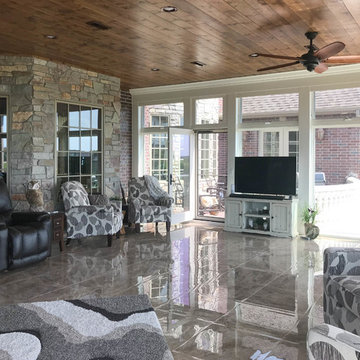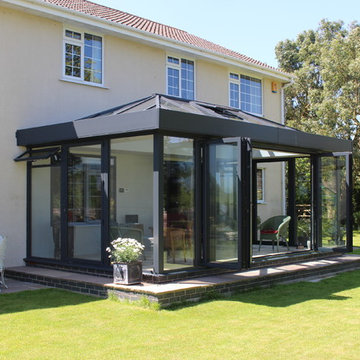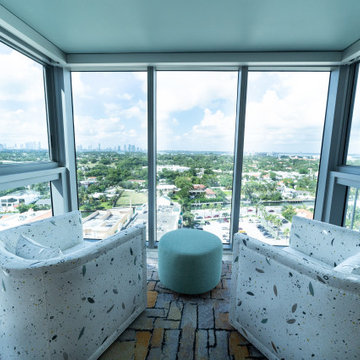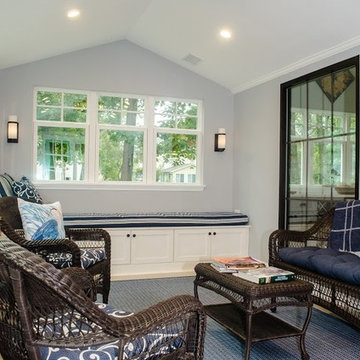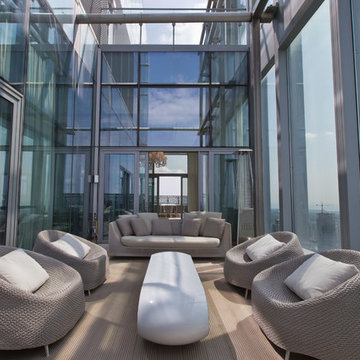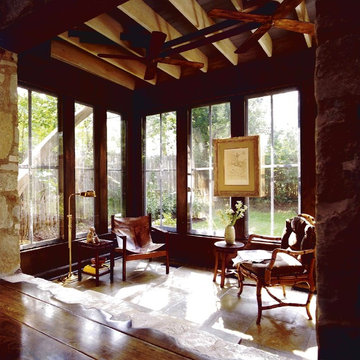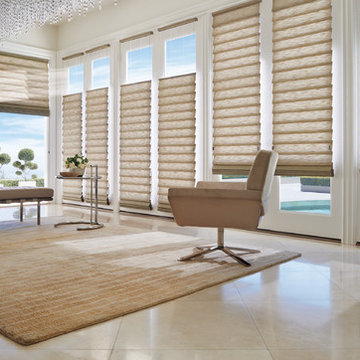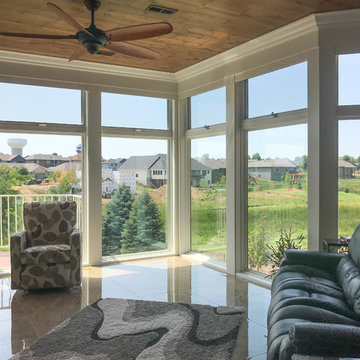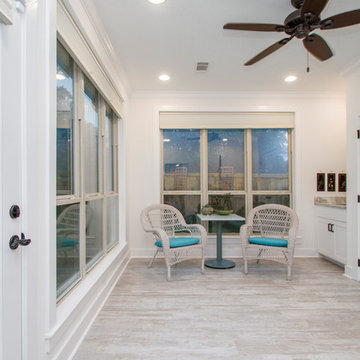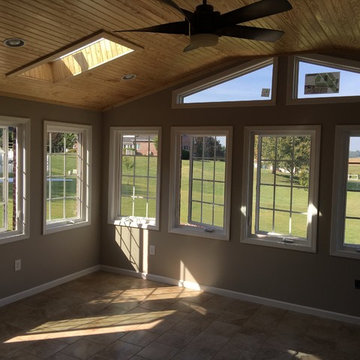Conservatory with Porcelain Flooring and Beige Floors Ideas and Designs
Refine by:
Budget
Sort by:Popular Today
81 - 100 of 277 photos
Item 1 of 3
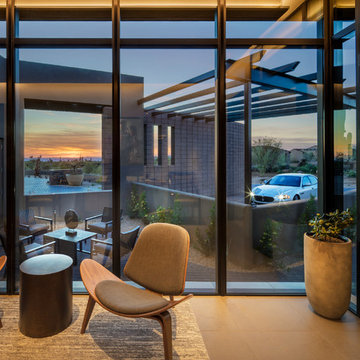
This glass enclosed room serves as the gathering spot for guests, whose 3 suites are nearby. Guest parking and a separate entrance allow them to come and go without using the main entrance. Desert views and contemporary architecture make the space vibrant and active.
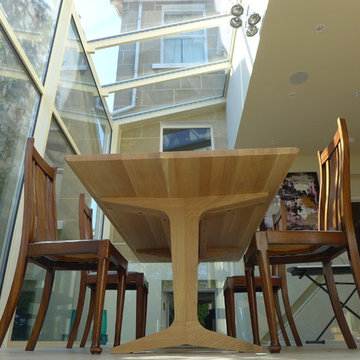
Conservatory extension with open plan kitchen diner to this end of terrace Edwardian house. Photo shows oak dining table in this contemporary space.
Style Within
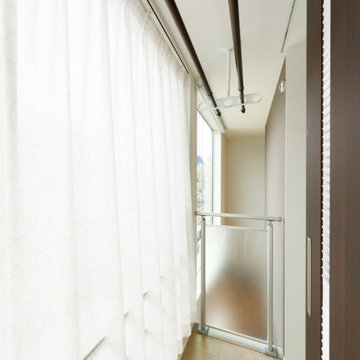
ランドリースペースに隣接してレイアウトされた、日当たりのよい2階のサンルーム。壁一面を占める大きく開いた窓からふんだんに取り入れた光が、吹き抜けを通って家じゅうに広がっていきます。
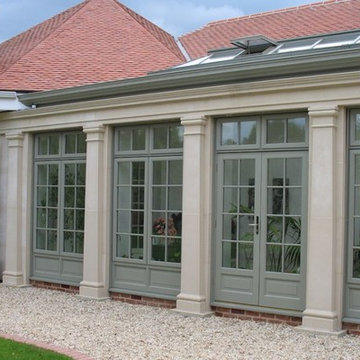
With a front wall of traditional glazing set within decorative columns, this orangery certainly makes a statement from the get go. The central french doors allow access directly from the meandering driveway and provide a cross breeze from the river on the other side of the house on hot days.
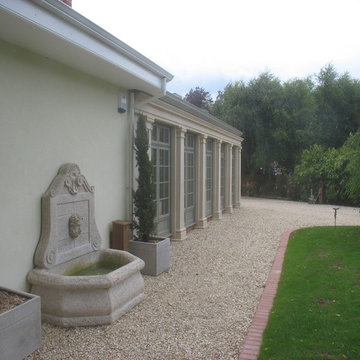
A simple but classic facade gives this orangery extension all the glamour of a bygone era. The colonnade of Sandstone pillars interjected with hardwood frames and thermal glazing is contrasted with deep green planting and a perfectly manicured path and driveway
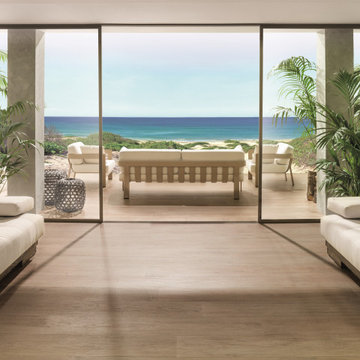
Starwood Tanzania Nut - Available at Ceramo Tiles
Starwood is a tribute to craftsmen, their passion, their dedication and the art of innovation while keeping with tradition. Manufactured to carefully imitate a handcrafted product, Starwood replicates all the knots and details with absolute precision to ensure the realistic appearance of natural wood.
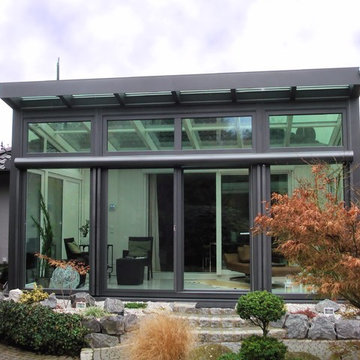
Dieser moderne Wintergarten sticht hervor aufgrund seiner besonderen Dachform. Viele Wintergärten werden zwar mit einem solchen Pultdach gebaut, doch in aller Regel so dass das Dach in Richtung Wintergartenfront, und nicht in Richtung Wohnhaus abfällt. Bei diesem Objekt bestand jedoch der Kunde auf einer umgekehrten Bauweise und, da jeder unserer Wintergärten ein absolutes Unikat ist, haben wir diesen Wunsch auch erfüllen können. Und auch wir sind vom Ergebnis begeistert, denn diese Bauweise lässt den Raum, sobald man den Wintergarten betritt, wesentlich größer wirken und lässt größere vertikale Fronten zu. Auch hier wurde der Wintergarten im Holz-Aluminium-System gebaut, eine optimale Materialkombination mit Holz innen und Aluminium außen.
Gerne verwirklichen wir auch Ihren Traum von einem modernen Wintergarten. Mehr Infos dazu finden Sie auf unserer Webseite www.krenzer.de. Sie können uns gerne telefonisch unter der 0049 6681 96360 oder via E-Mail an mail@krenzer.de erreichen. Wir würden uns freuen, von Ihnen zu hören. Auf unserer Webseite (www.krenzer.de) können Sie sich auch gerne einen kostenlosen Katalog bestellen.
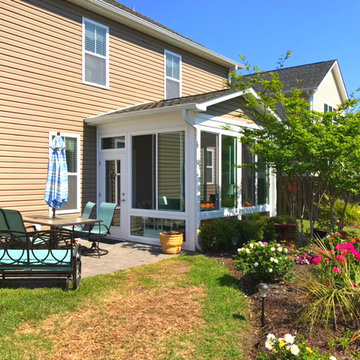
A sunroom addition can look seamless and as if it was part of the original structure if done correctly. We have done many additions over the past 35 years, several of which look like this one. We started off with a concrete slab and added an insulated roof, glass windows, and electricity. Now this space is complete and ready to use year-round!
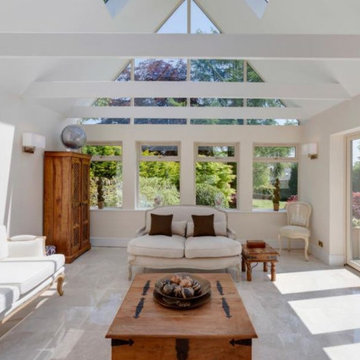
A large, vaulted ceiling with focal lantern floods the garden room to the rear with light.
Conservatory with Porcelain Flooring and Beige Floors Ideas and Designs
5
