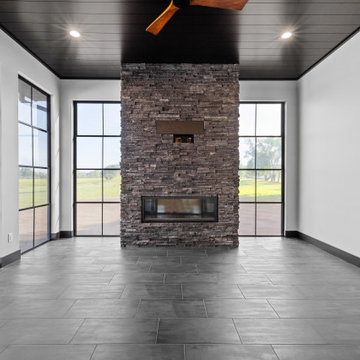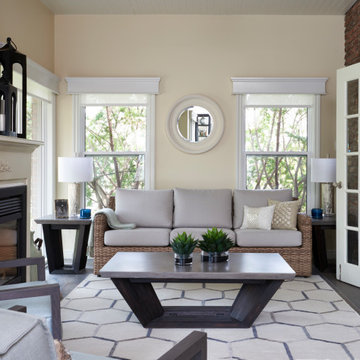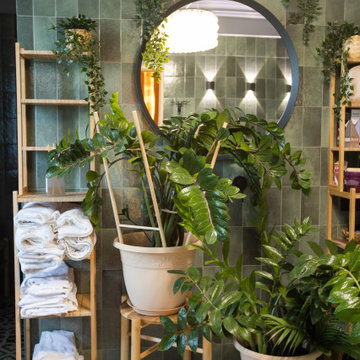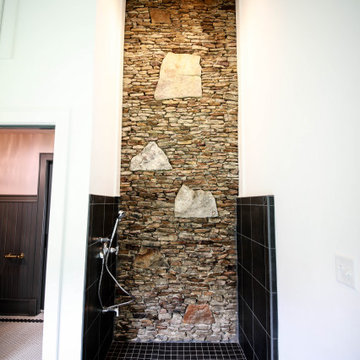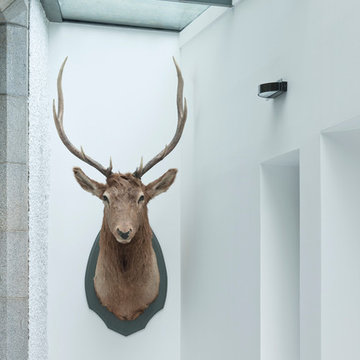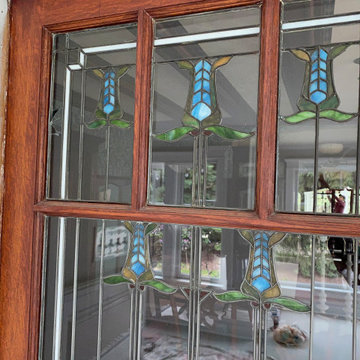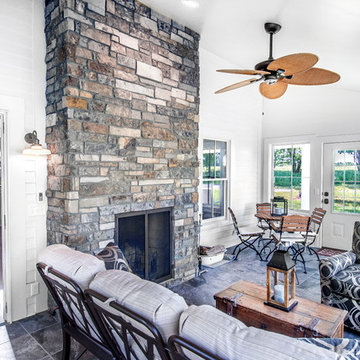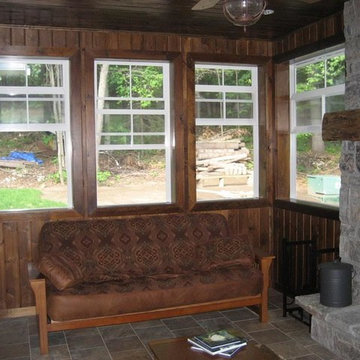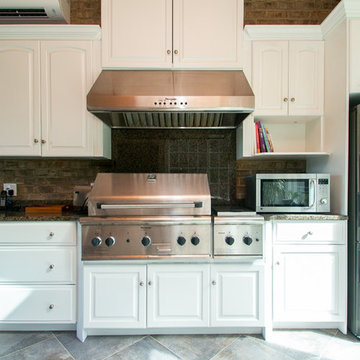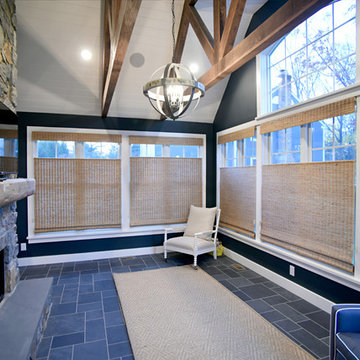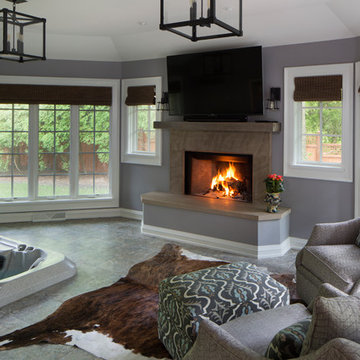Conservatory with Porcelain Flooring and All Types of Fireplace Ideas and Designs
Refine by:
Budget
Sort by:Popular Today
181 - 200 of 257 photos
Item 1 of 3
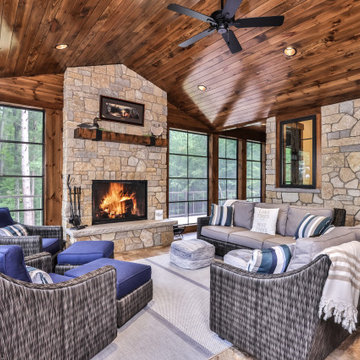
Through the French Doors off of the Dining Room is the 3-season Porch featuring tile floors a fireplace and vinyl porch windows.
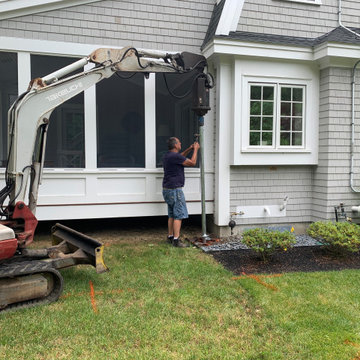
For this screen porch expansion and conversion to three season porch with wood burning fireplace, we chose helical piles in lieu of traditional concrete footings. The installation was fast and we were able to start framing immediately after. We located the buried gas line well before any footing work and were very careful to avoid it!
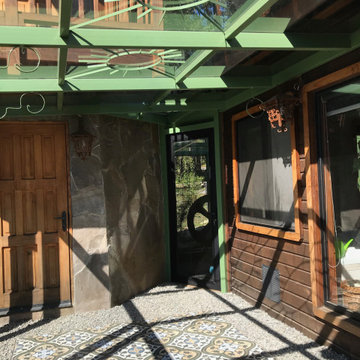
sun room , interior garden- bathroom extention. porcelain tile with gravel edges for easy placement of planters and micro garden growing
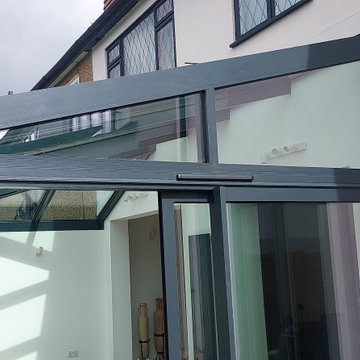
Smart open living space, made of aluminium and glass, Building Regs standards. Solar Control glass roof and UFH.
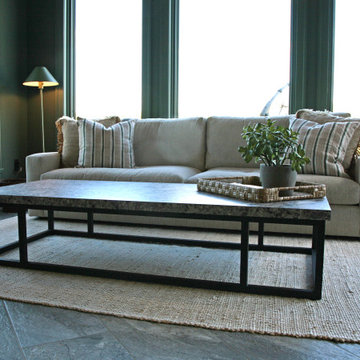
The large upolstered sofa and long coffee table in the sunroom invites naps and snacks. The casual furnishings and fireplace allow this three season space to be welcoming all year round.
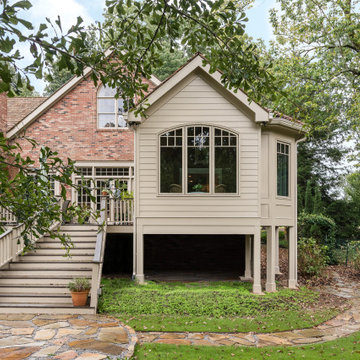
This beautiful sunroom will be well used by our homeowners. It is warm, bright and cozy. It's design flows right into the main home and is an extension of the living space. The full height windows and the stained ceiling and beams give a rustic cabin feel. Night or day, rain or shine, it is a beautiful retreat after a long work day.
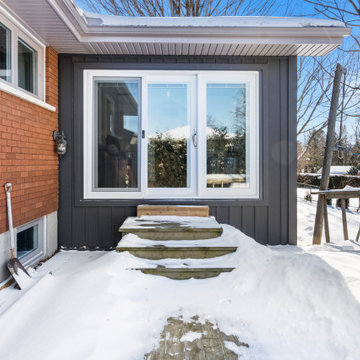
This 4 season sunroom addition replaced an old, poorly built 3 season sunroom built over an old deck. This is now the most commonly used room in the home.
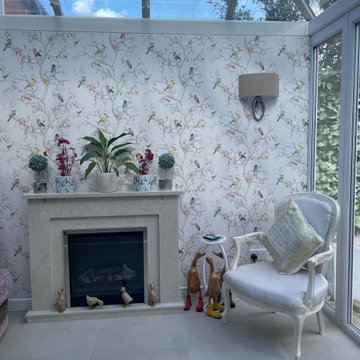
The original design of the conservatory was a plain plastic back wall, and no fire place. The client wanted to feel more homely, yet still have a connection with the garden.
The new proposal included the clients own existing furniture and flooring. By installing a new plasterboard back wall over the plastic wall, and skimming it immediately gave us the opportunity to put wall paper up. We also added wall lights, and a new electric fire place.
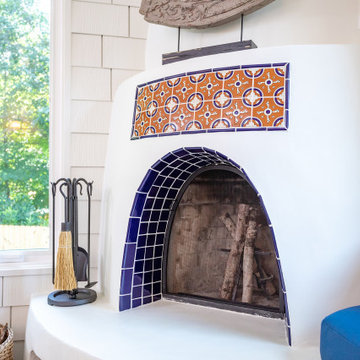
The challenge: to design and build a sunroom that blends in with the 1920s bungalow and satisfies the homeowners' love for all things Southwestern. Wood Wise took the challenge and came up big with this sunroom that meets all the criteria. The adobe kiva fireplace is the focal point with the cedar shake walls, exposed beams, and shiplap ceiling adding to the authentic look.
Conservatory with Porcelain Flooring and All Types of Fireplace Ideas and Designs
10
