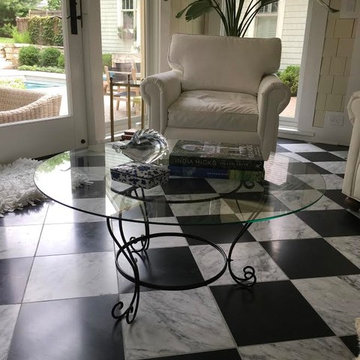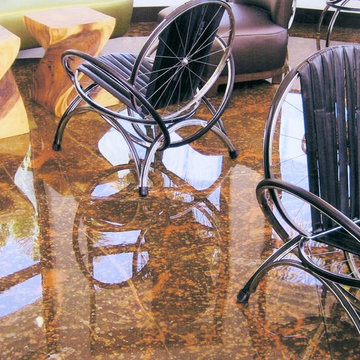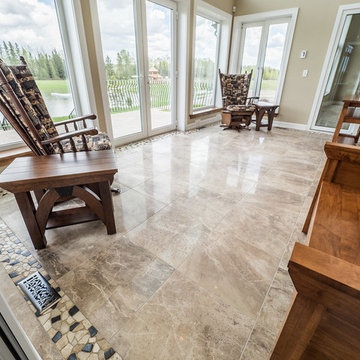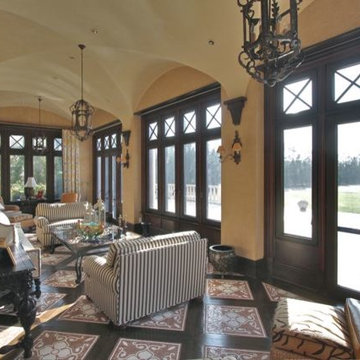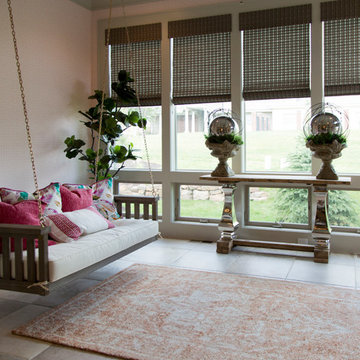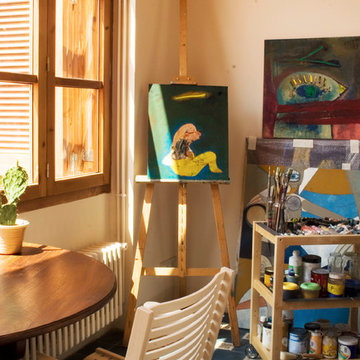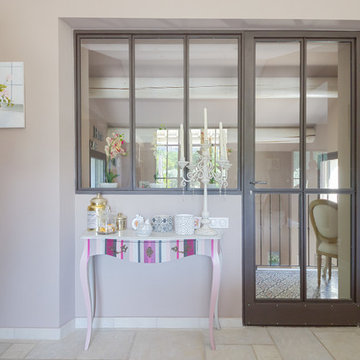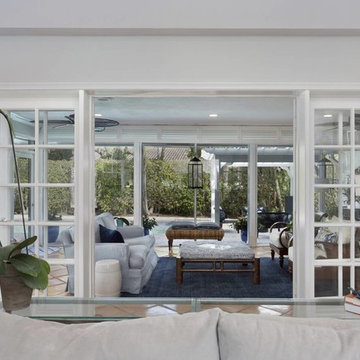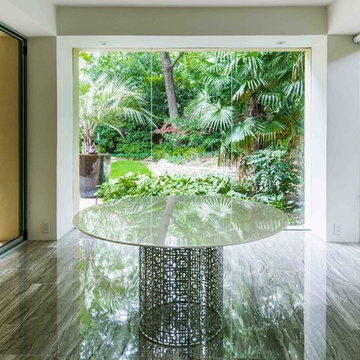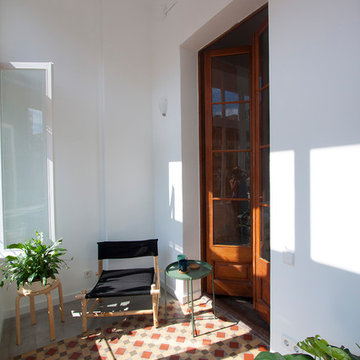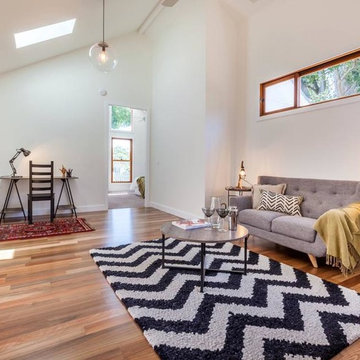Conservatory with Multi-coloured Floors and Pink Floors Ideas and Designs
Refine by:
Budget
Sort by:Popular Today
321 - 340 of 602 photos
Item 1 of 3
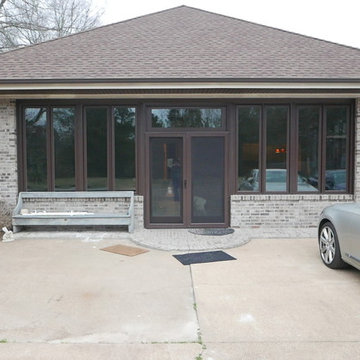
Framed out space for new Jeld-wen wood interior/clad exterior twin casement windows and french doors with transom. Removed the brick used in this knee wall from the interior of the gameroom and re-laid it here so as to make it look as if it was always this way!1
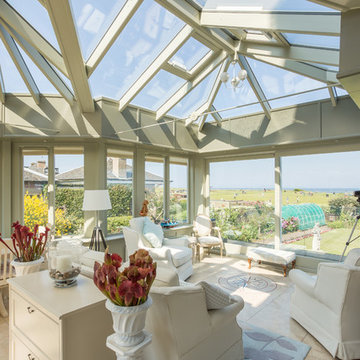
Stunning stilted orangery with glazed roof and patio doors opening out to views across the Firth of Forth.
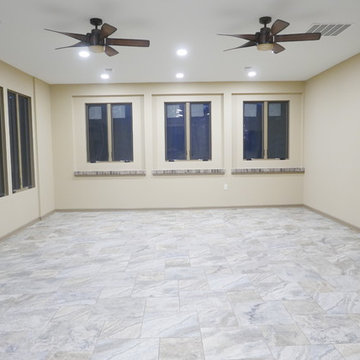
Installed new Marazzi Archeology Collection floor tile using 20" x 20" & 13" x 13" tile in a versaille pattern. Installed new Jeld-wen twin casement windows, french door with transom, new insulation, sheetrock in the ceiling & walls, new baseboard/shoe molding, 6" LED recess lighting, and ceiling fans!
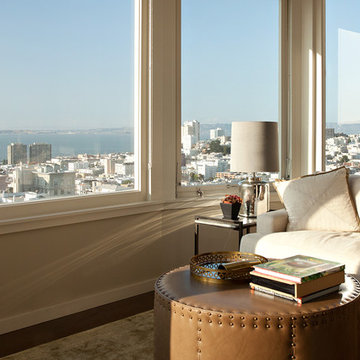
A complete interior remodel of a top floor unit in a stately Pacific Heights building originally constructed in 1925. The remodel included the construction of a new elevated roof deck with a custom spiral staircase and “penthouse” connecting the unit to the outdoor space. The unit has two bedrooms, a den, two baths, a powder room, an updated living and dining area and a new open kitchen. The design highlights the dramatic views to the San Francisco Bay and the Golden Gate Bridge to the north, the views west to the Pacific Ocean and the City to the south. Finishes include custom stained wood paneling and doors throughout, engineered mahogany flooring with matching mahogany spiral stair treads. The roof deck is finished with a lava stone and ipe deck and paneling, frameless glass guardrails, a gas fire pit, irrigated planters, an artificial turf dog park and a solar heated cedar hot tub.
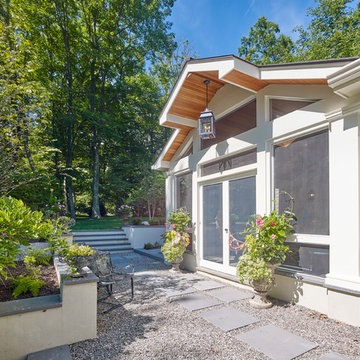
These French doors open into the sunroom. The beautiful wood ceiling details continue out back. Lush landscaping adds a pop of color.
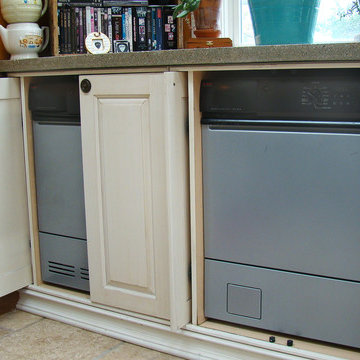
second story sunroom addition
washer and dryer behind pocket doors
R Garrision Photograghy
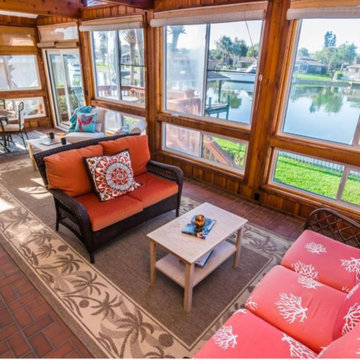
The beams in this room are exquisite and the view a dream, this room was staged to show buyers their potential lifestyle if they lived in this house
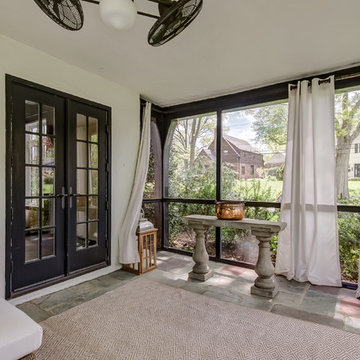
Relaxing Sun room in this French Normandy Tudor. Floor to ceiling windows allow light to enter the space.
Architect: T.J. Costello - Hierarchy Architecture + Design, PLLC
Photographer: Russell Pratt
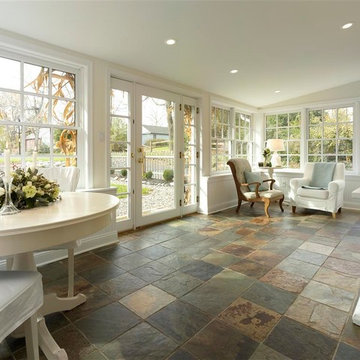
Welcome to a home with a light-filled and sunny sunroom addition, perfect for relaxation and soaking up the warmth all year round.
Conservatory with Multi-coloured Floors and Pink Floors Ideas and Designs
17
