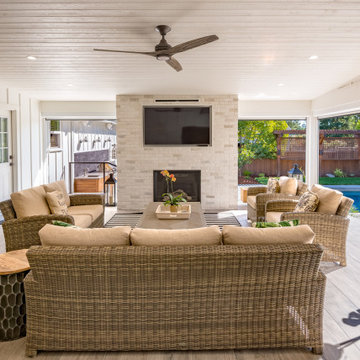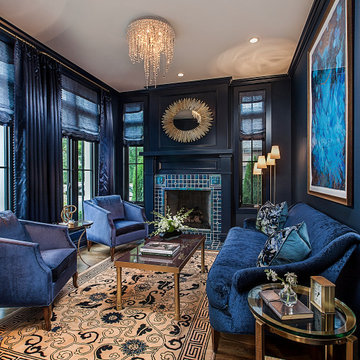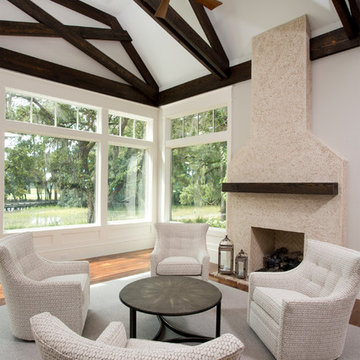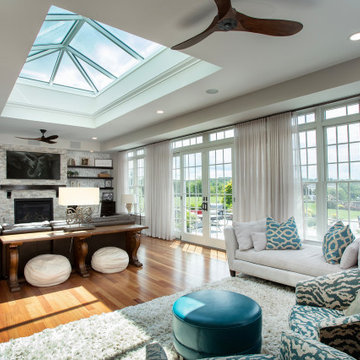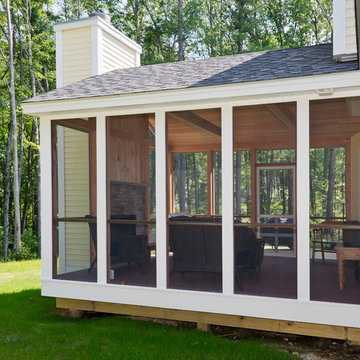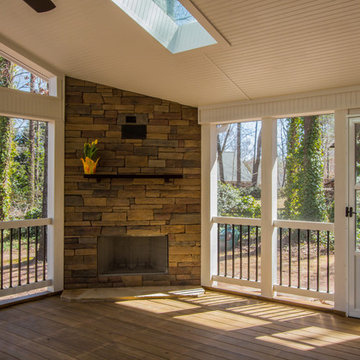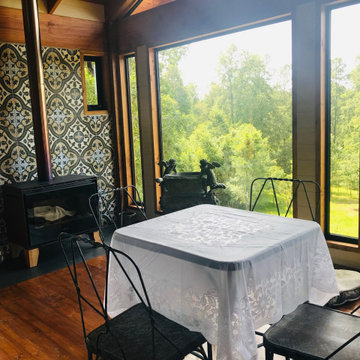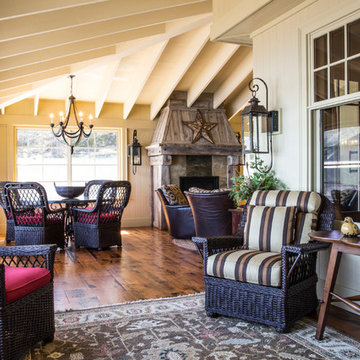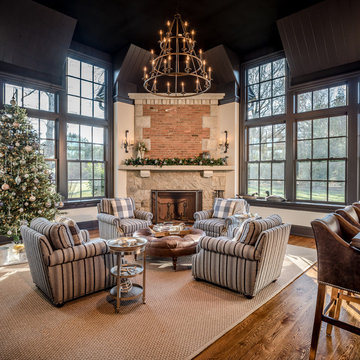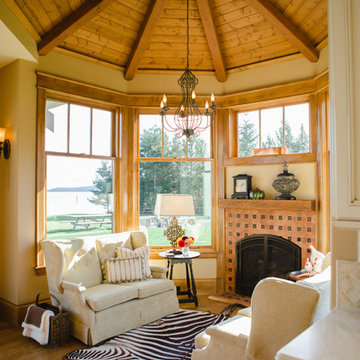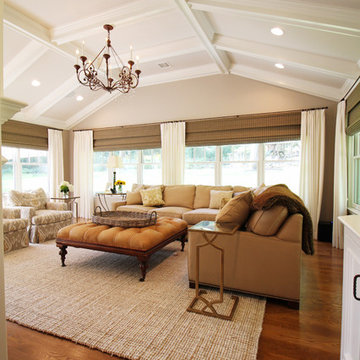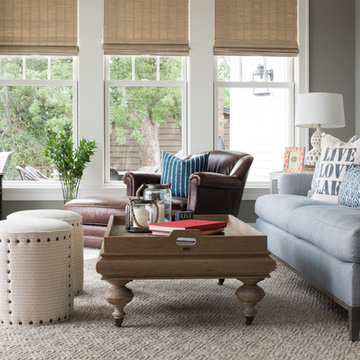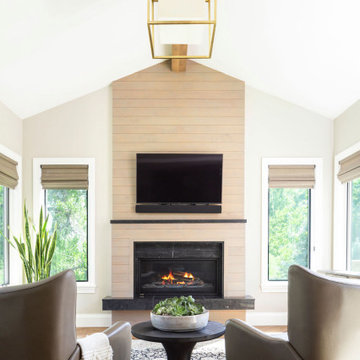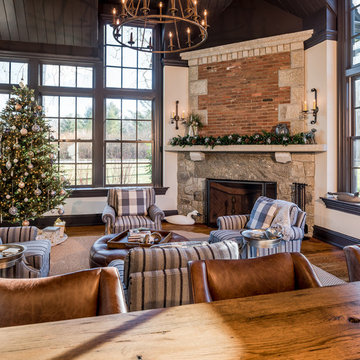Conservatory
Refine by:
Budget
Sort by:Popular Today
101 - 120 of 388 photos
Item 1 of 3
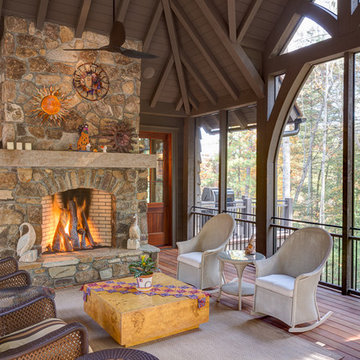
This eclectic mountain home nestled in the Blue Ridge Mountains showcases an unexpected but harmonious blend of design influences. The European-inspired architecture, featuring native stone, heavy timbers and a cedar shake roof, complement the rustic setting. Inside, details like tongue and groove cypress ceilings, plaster walls and reclaimed heart pine floors create a warm and inviting backdrop punctuated with modern rustic fixtures and vibrant splashes of color.
Meechan Architectural Photography
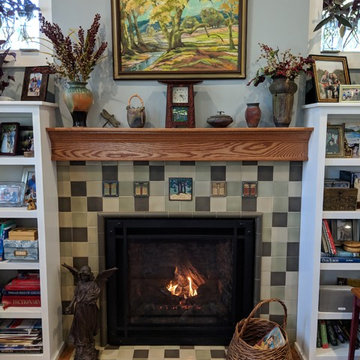
The Arts & Crafts feel of this hearth room make it the coziest room in the house! The earth tones and natural decor complete the Craftsman vibe.
Photo Credit: Meyer Design
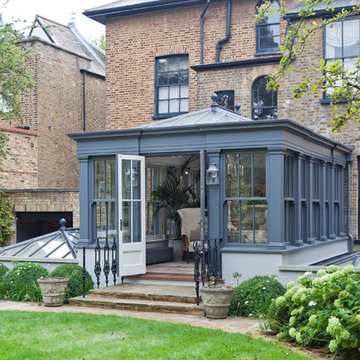
Traditional design with a modern twist, this ingenious layout links a light-filled multi-functional basement room with an upper orangery. Folding doors to the lower rooms open onto sunken courtyards. The lower room and rooflights link to the main conservatory via a spiral staircase.
Vale Paint Colour- Exterior : Carbon, Interior : Portland
Size- 4.1m x 5.9m (Ground Floor), 11m x 7.5m (Basement Level)
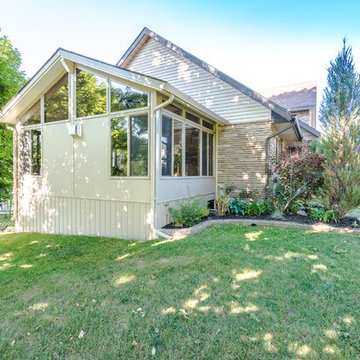
This sunroom designed to provide enjoyment of the outdoor landscape yet provided just the right amount of privacy homeowner wanted facing next door neighbors. This is a cozy place to relax, a new Sunspace Sunroom will add beauty, functionality and value to your home.
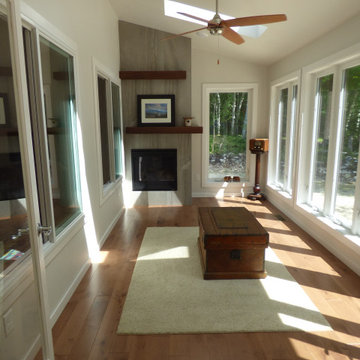
This four season Sunroom has sliding windows that open into the Living Room. The gas burning fireplace has a double floating shelf mantel and large format tile face
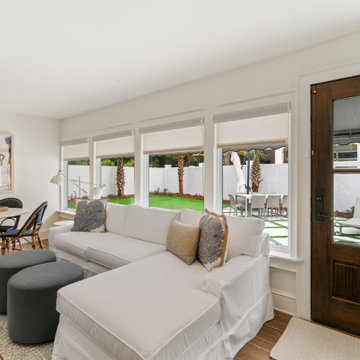
Located in Old Seagrove, FL, this 1980's beach house was is steps away from the beach and a short walk from Seaside Square. Working with local general contractor, Corestruction, the existing 3 bedroom and 3 bath house was completely remodeled. Additionally, 3 more bedrooms and bathrooms were constructed over the existing garage and kitchen, staying within the original footprint. This modern coastal design focused on maximizing light and creating a comfortable and inviting home to accommodate large families vacationing at the beach. The large backyard was completely overhauled, adding a pool, limestone pavers and turf, to create a relaxing outdoor living space.
6
