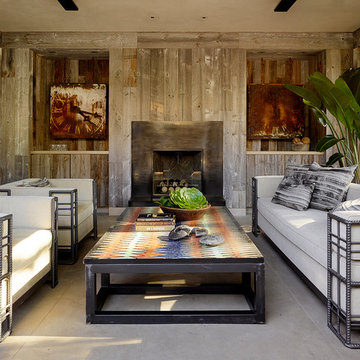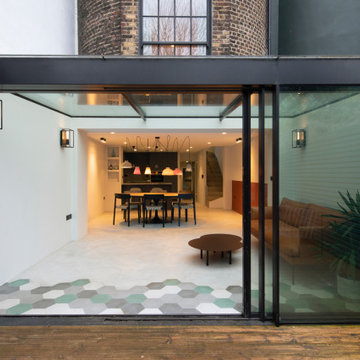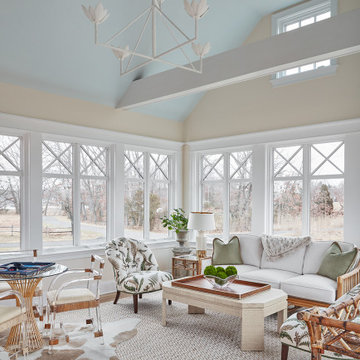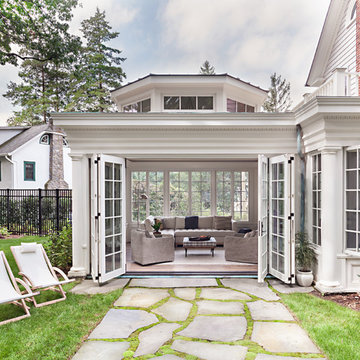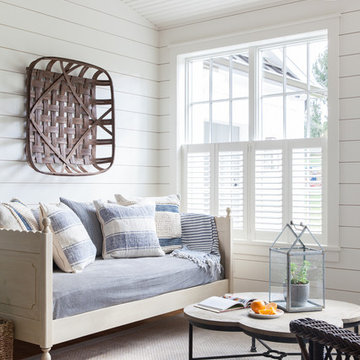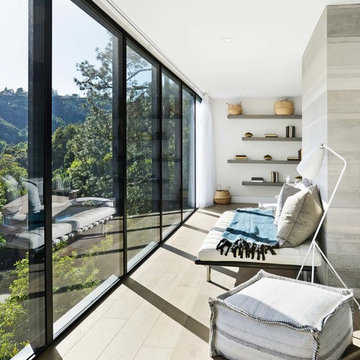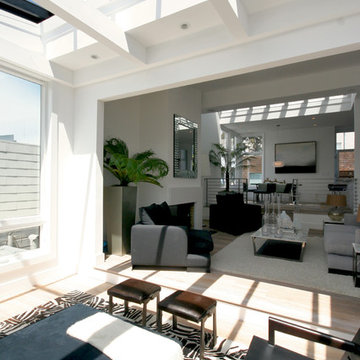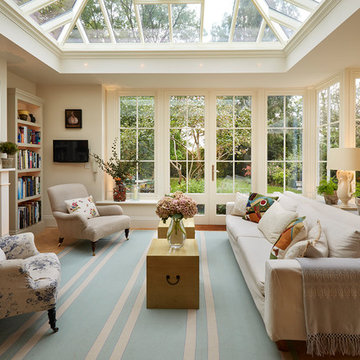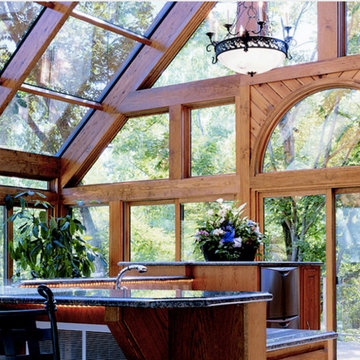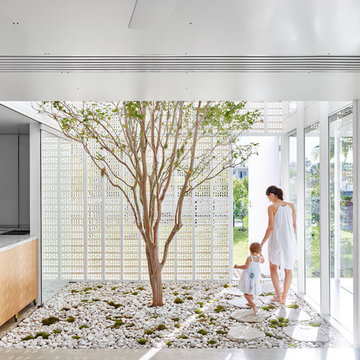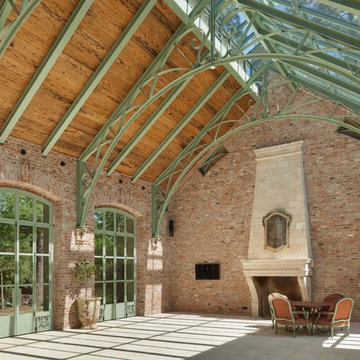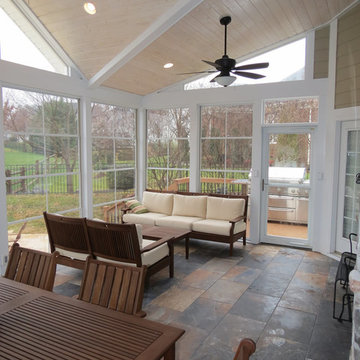Conservatory with Light Hardwood Flooring and Concrete Flooring Ideas and Designs
Refine by:
Budget
Sort by:Popular Today
281 - 300 of 3,092 photos
Item 1 of 3
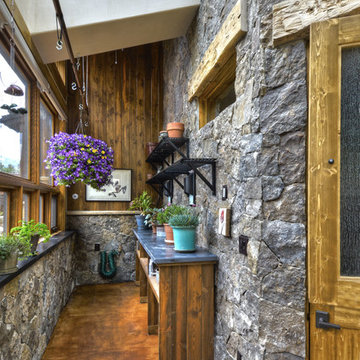
The green house features the interior use of stone, stained concrete floors, & custom skylight. Excess passive solar heat can be vented to other parts of the house via ductwork.
Carl Schofield Photography
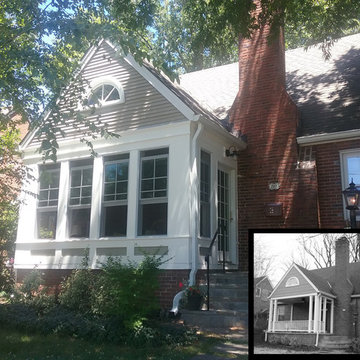
We converted an open front porch into a three-season sun room. The infill was mostly windows, so there was no loss of sunlight.
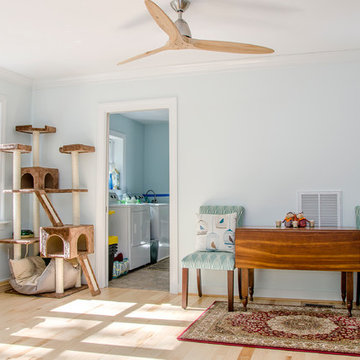
Sunroom addition with lots of windows and a cat condo looking into the laundry room
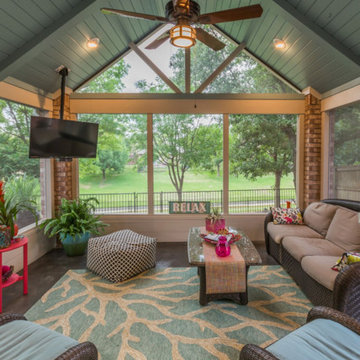
Beautiful sunroom added on to the home and extended patio on the exterior, stained concrete, painted ceiling, shiplap, exposed brick and hanging flatscreen TV.
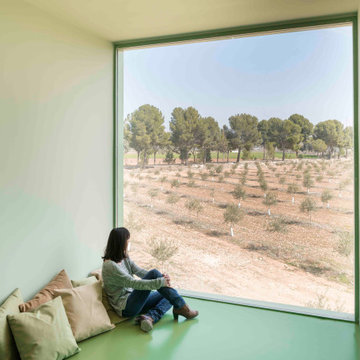
Vista del paisaje desde el espacio de la segunda planta. Un espacio abierto al campo de olivos para meditar y contemplar la naturaleza.
Conservatory with Light Hardwood Flooring and Concrete Flooring Ideas and Designs
15
