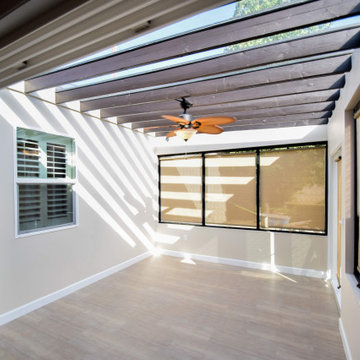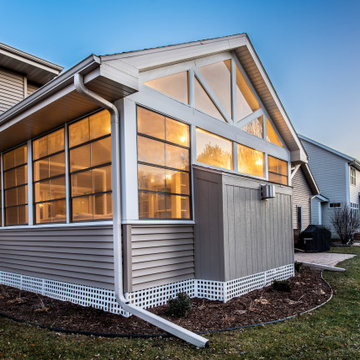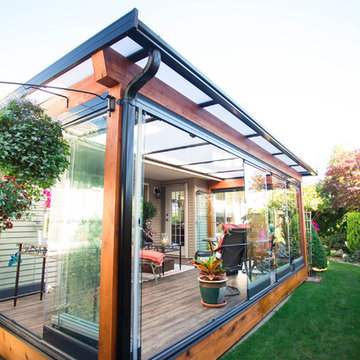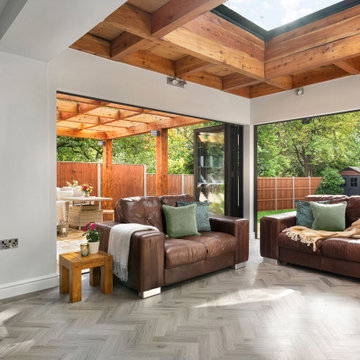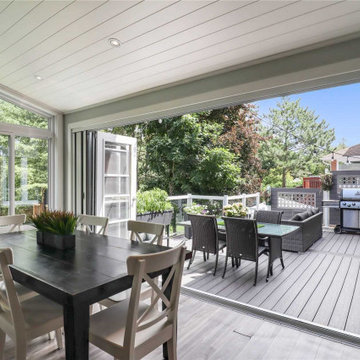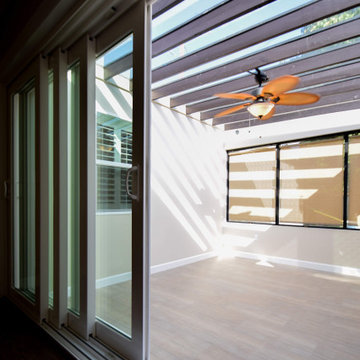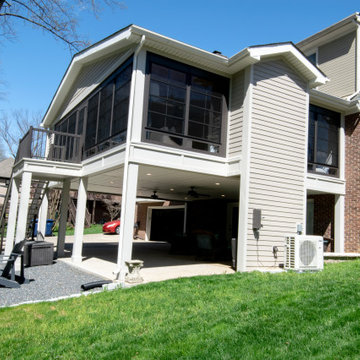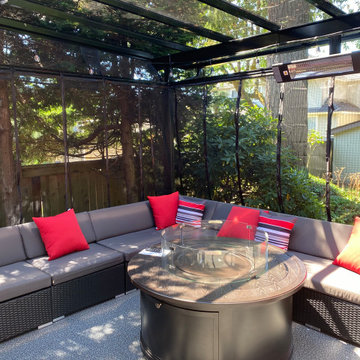Conservatory with Laminate Floors and Vinyl Flooring Ideas and Designs
Refine by:
Budget
Sort by:Popular Today
21 - 40 of 838 photos
Item 1 of 3
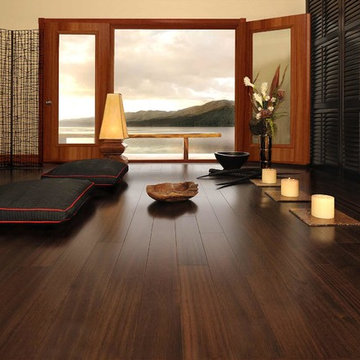
Cut-Rite Carpet and Design Center is located at 825 White Plains Road (Rt. 22), Scarsdale, NY 10583. Come visit us! We are open Monday-Saturday from 9:00 AM-6:00 PM.
(914) 506-5431 http://www.cutritecarpets.com/
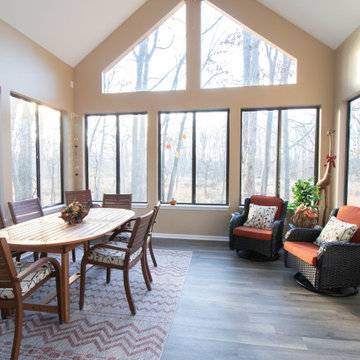
A 230 Square Foot three-seasons room addition replacing an old wooden deck to create more usable space for the home.
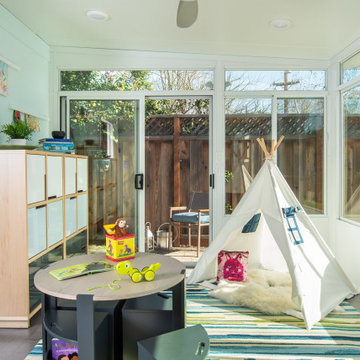
The mission: turn an unused back patio into a space where mom and dad and kids can all play and enjoy being together. Dad is an avid video gamer, mom and dad love to play board games with friends and family, and the kids love to draw and play.
After the patio received a new enclosure and ceiling with recessed LED lights, my solution was to divide this long space into two zones, one for adults and one for kids, but unified with a sky blue and soothing green color palette and coordinating rugs.
To the right we have a comfortable sofa with poufs gathered around a specialty cocktail table that turns into a gaming table featuring a recessed well which corrals boards, game pieces, and dice (and a handy grooved lip for propping up game cards), and also has a hidden pop-up monitor that connects to game consoles or streams films/television.
I designed a shelving system to wrap around the back of a brick fireplace that includes narrow upper shelving to store board games, and plenty of other spots for fun things like working robotic models of R2D2 and BB8!
Over in the kids’ zone, a handy storage system with blue doors, a modular play table in a dark blue grey, and a sweet little tee pee lined with fur throws for playing, hiding, or napping gives this half of the room an organized way for kids to express themselves. Magnetic art holders on the wall display an ever-changing gallery of finger paintings and school crafts.
This back patio is now a fun room sunroom where the whole family can play!
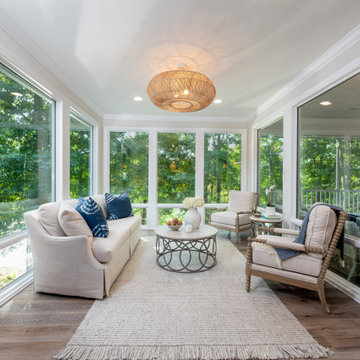
Originally built in 1990 the Heady Lakehouse began as a 2,800SF family retreat and now encompasses over 5,635SF. It is located on a steep yet welcoming lot overlooking a cove on Lake Hartwell that pulls you in through retaining walls wrapped with White Brick into a courtyard laid with concrete pavers in an Ashlar Pattern. This whole home renovation allowed us the opportunity to completely enhance the exterior of the home with all new LP Smartside painted with Amherst Gray with trim to match the Quaker new bone white windows for a subtle contrast. You enter the home under a vaulted tongue and groove white washed ceiling facing an entry door surrounded by White brick.
Once inside you’re encompassed by an abundance of natural light flooding in from across the living area from the 9’ triple door with transom windows above. As you make your way into the living area the ceiling opens up to a coffered ceiling which plays off of the 42” fireplace that is situated perpendicular to the dining area. The open layout provides a view into the kitchen as well as the sunroom with floor to ceiling windows boasting panoramic views of the lake. Looking back you see the elegant touches to the kitchen with Quartzite tops, all brass hardware to match the lighting throughout, and a large 4’x8’ Santorini Blue painted island with turned legs to provide a note of color.
The owner’s suite is situated separate to one side of the home allowing a quiet retreat for the homeowners. Details such as the nickel gap accented bed wall, brass wall mounted bed-side lamps, and a large triple window complete the bedroom. Access to the study through the master bedroom further enhances the idea of a private space for the owners to work. It’s bathroom features clean white vanities with Quartz counter tops, brass hardware and fixtures, an obscure glass enclosed shower with natural light, and a separate toilet room.
The left side of the home received the largest addition which included a new over-sized 3 bay garage with a dog washing shower, a new side entry with stair to the upper and a new laundry room. Over these areas, the stair will lead you to two new guest suites featuring a Jack & Jill Bathroom and their own Lounging and Play Area.
The focal point for entertainment is the lower level which features a bar and seating area. Opposite the bar you walk out on the concrete pavers to a covered outdoor kitchen feature a 48” grill, Large Big Green Egg smoker, 30” Diameter Evo Flat-top Grill, and a sink all surrounded by granite countertops that sit atop a white brick base with stainless steel access doors. The kitchen overlooks a 60” gas fire pit that sits adjacent to a custom gunite eight sided hot tub with travertine coping that looks out to the lake. This elegant and timeless approach to this 5,000SF three level addition and renovation allowed the owner to add multiple sleeping and entertainment areas while rejuvenating a beautiful lake front lot with subtle contrasting colors.
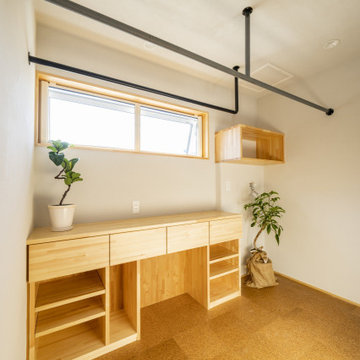
余計なものはいらない小さな家がいい。
漆喰や無垢材、自然素材をたくさん使いたい。
木製サッシを使って高断熱住宅にしたい。
子上がりの和室をつくって本棚を。
無垢フローリングは杉の圧密フロアを選びました。
家族みんなで動線を考え、たったひとつ間取りにたどり着いた。
光と風を取り入れ、快適に暮らせるようなつくりを。
こだわりは(UA値)0.28(C値)0.20の高性能なつくり。
そんな理想を取り入れた建築計画を一緒に考えました。
そして、家族の想いがまたひとつカタチになりました。
家族構成:30代夫婦+子供2人
施工面積: 89.43㎡(27.05坪)
竣工:2022年10月
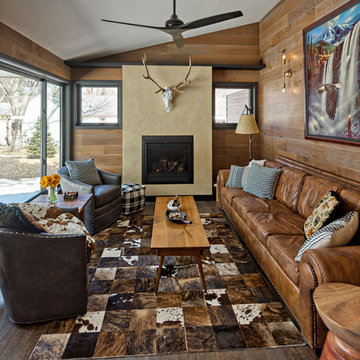
The one room in the home with that modern rustic feel. With the European mount elk and the cowhide rug as the natural inspiration for the room, the modern feel and warmth makes this place somewhere to be all the time. Oak engineered floors on the walls, vinyl floor, venetian plaster fireplace surround, and black windows and trim.
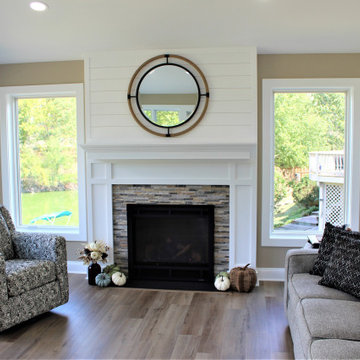
A design build sunroom addition looking over Lake Linganore in New Market Maryland would be a great way to enjoy the beautiful views and natural light. Talon Construction is the right contractor who can design and build the perfect sunroom for your needs.
Here are some things to consider when designing your sunroom:
The size of the sunroom. You'll need to decide how much space you need and what you want to use the sunroom for.
The materials you want to use. Sunrooms can be made from a variety of materials, including wood, vinyl, and aluminum.
The style of the sunroom. You can choose a traditional or modern style, or something in between like transitional.
The features you want. Sunrooms can have a variety of features, such as skylights, ceiling fans, and a fireplace
Here are some of the benefits of having a design build sunroom addition looking over Lake Linganore in New Market Maryland:
Increased living space. A sunroom can add valuable living space to your home.
Enjoyable views. A sunroom is the perfect place to relax and enjoy the views of Lake Linganore.
Natural light. A sunroom will bring in natural light, which can help to improve the mood and energy levels of the people who use it.
Increased home value. A sunroom can increase the value of your home.
If you're interested in having a design build sunroom addition looking over Lake Linganore in New Market Maryland, give Talon Construction a call and they can help you through the design and construction process.
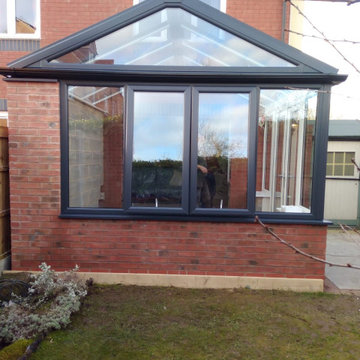
For a lot of people, a conservatory is still a first thought for a new extension of a property. With that as a thought, the options available for conservatorys have increased drastically over the last few years with a lot of manufactures providing different designs and colours for customers to pick from.
When this customer came to us, they were wanting to have a conservatory that had a modern design and finish. After look at a few designs our team had made for them, the customer decided to have a gable designed conservatory, which would have 6 windows, 2 of which would open, and a set of french doors as well. As well as building the conservatory, our team also removed a set of french doors and side panels that the customer had at the rear of their home to create a better flow from house to conservatory.
As you can see from the images provided, the conservatory really does add a modern touch to this customers home.
With the frame completed, the customer can now have their new conservatory plastered, and the other finishing touches added.
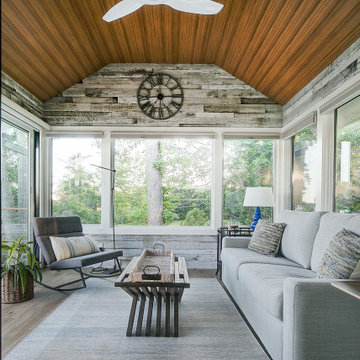
The original room was just a screen room with a low flat ceiling constructed over decking. There was a door off to the side with a cumbersome staircase, another door leading to the rear yard and a slider leading into the house. Since the room was all screens it could not really be utilized all four seasons. Another issue, bugs would come in through the decking, the screens and the space under the two screen doors. To create a space that can be utilized all year round we rebuilt the walls, raised the ceiling, added insulation, installed a combination of picture and casement windows and a 12' slider along the deck wall. For the underneath we installed insulation and a new wood look vinyl floor. The space can now be comfortably utilized most of the year.
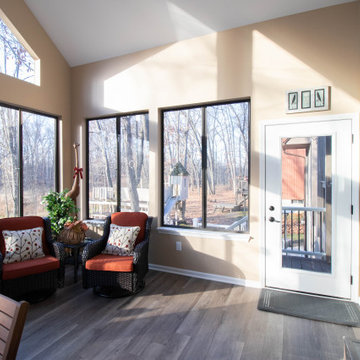
A 230 Square Foot three-seasons room addition replacing an old wooden deck to create more usable space for the home.
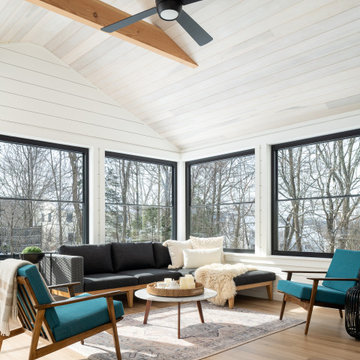
A lovely three season porch extends off the kitchen, giving the family an area to play and lounge, while enjoying the view. We added a white washed poplar v-groove ceiling and shiplap walls for a cozy feel.
Conservatory with Laminate Floors and Vinyl Flooring Ideas and Designs
2
