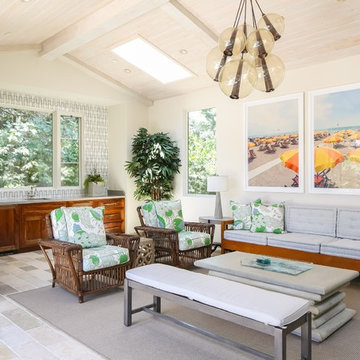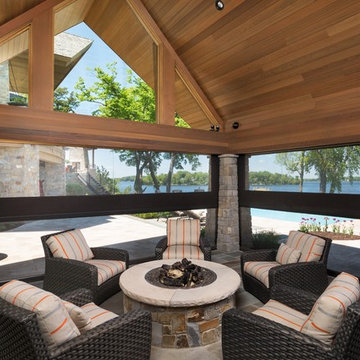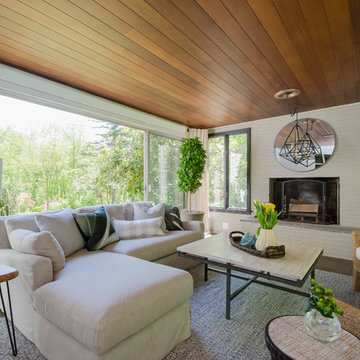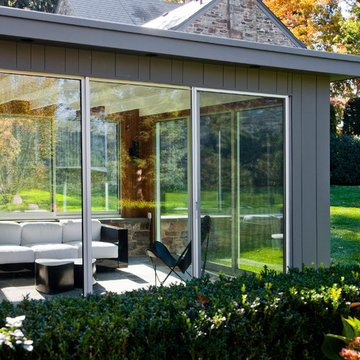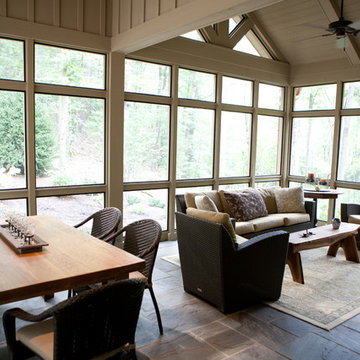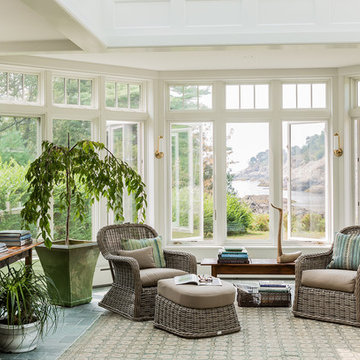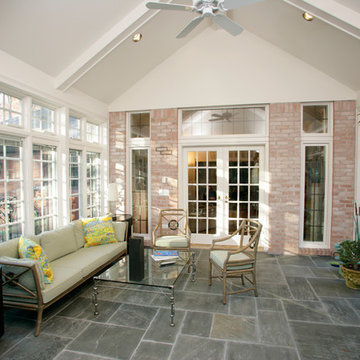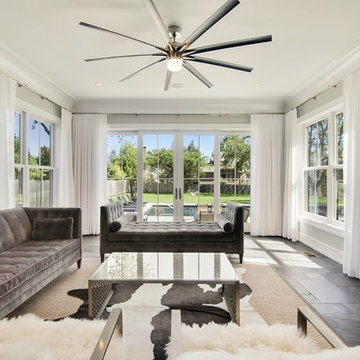Conservatory with Laminate Floors and Slate Flooring Ideas and Designs
Refine by:
Budget
Sort by:Popular Today
81 - 100 of 969 photos
Item 1 of 3
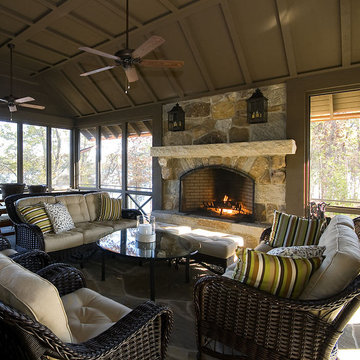
This refined Lake Keowee home, featured in the April 2012 issue of Atlanta Homes & Lifestyles Magazine, is a beautiful fusion of French Country and English Arts and Crafts inspired details. Old world stonework and wavy edge siding are topped by a slate roof. Interior finishes include natural timbers, plaster and shiplap walls, and a custom limestone fireplace. Photography by Accent Photography, Greenville, SC.
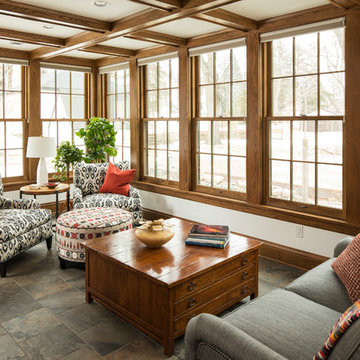
Delightful 1930's home on the parkway needed a major kitchen remodel which lead to expanding the sunroom and opening them up to each other. Above a master bedroom and bath were added to make this home live larger than it's square footage would bely.
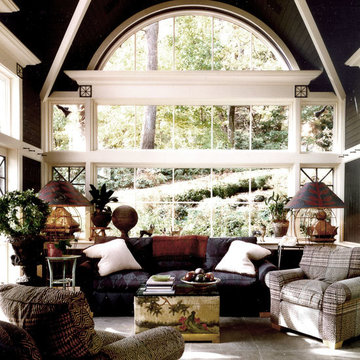
New sunroom addition designed to expand out into the garden, capture views and sunlight and be used as a comfortable space off of an outdoor spa built into the rock.
The stone floor has hydronic radiant tubes set below along with under floor lighting which lights glass panels set within the corners of the floor. It is a warm, cozy and dramatic room!
Durston Saylor, Photographer.
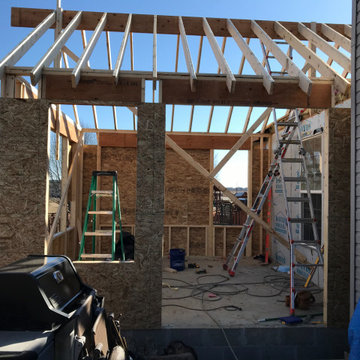
With most of the country transitioned to a work-from-home environment, more and more people are realizing that they could use a little more space! This beautiful sunroom was the perfect addition to this home. With a view of a beautiful garden, the homeowners are now able to enjoy the outdoors, from inside their home. This sunroom is the perfect space to work, relax, and entertain.
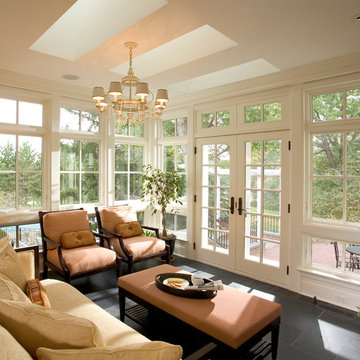
- Interior Designer: InUnison Design, Inc. - Christine Frisk
- Architect: SALA Architects - Paul Buum
- Builder: Choice Wood Company
- Photographer: Andrea Rugg

This 2 story home with a first floor Master Bedroom features a tumbled stone exterior with iron ore windows and modern tudor style accents. The Great Room features a wall of built-ins with antique glass cabinet doors that flank the fireplace and a coffered beamed ceiling. The adjacent Kitchen features a large walnut topped island which sets the tone for the gourmet kitchen. Opening off of the Kitchen, the large Screened Porch entertains year round with a radiant heated floor, stone fireplace and stained cedar ceiling. Photo credit: Picture Perfect Homes

Sunroom addition leads off the family room which is adjacent to the kitchen as viewed through the french doors. On entering the house one can see all the way back through these doors to the garden beyond. The existing recessed porch was enclosed and walls removed to form the family room space.

Tom Holdsworth Photography
Our clients wanted to create a room that would bring them closer to the outdoors; a room filled with natural lighting; and a venue to spotlight a modern fireplace.
Early in the design process, our clients wanted to replace their existing, outdated, and rundown screen porch, but instead decided to build an all-season sun room. The space was intended as a quiet place to read, relax, and enjoy the view.
The sunroom addition extends from the existing house and is nestled into its heavily wooded surroundings. The roof of the new structure reaches toward the sky, enabling additional light and views.
The floor-to-ceiling magnum double-hung windows with transoms, occupy the rear and side-walls. The original brick, on the fourth wall remains exposed; and provides a perfect complement to the French doors that open to the dining room and create an optimum configuration for cross-ventilation.
To continue the design philosophy for this addition place seamlessly merged natural finishes from the interior to the exterior. The Brazilian black slate, on the sunroom floor, extends to the outdoor terrace; and the stained tongue and groove, installed on the ceiling, continues through to the exterior soffit.
The room's main attraction is the suspended metal fireplace; an authentic wood-burning heat source. Its shape is a modern orb with a commanding presence. Positioned at the center of the room, toward the rear, the orb adds to the majestic interior-exterior experience.
This is the client's third project with place architecture: design. Each endeavor has been a wonderful collaboration to successfully bring this 1960s ranch-house into twenty-first century living.
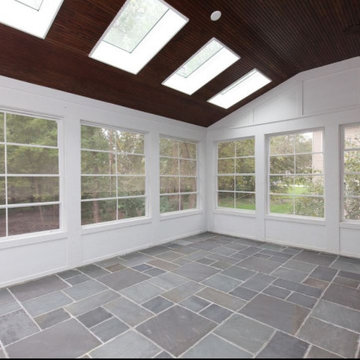
This stunning veranda is located directly off of the family room featuring bluestone flooring, Eze Breeze windows, and wood paneled ceiling.
Conservatory with Laminate Floors and Slate Flooring Ideas and Designs
5
