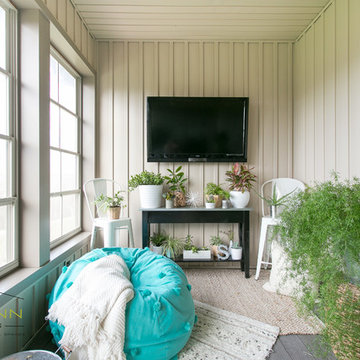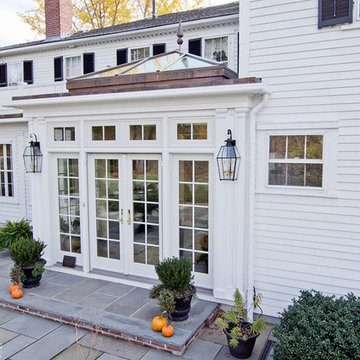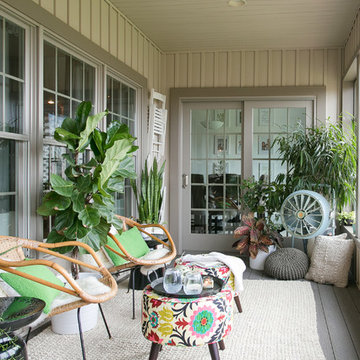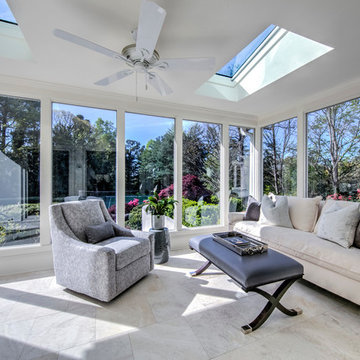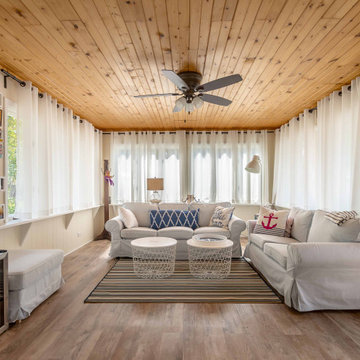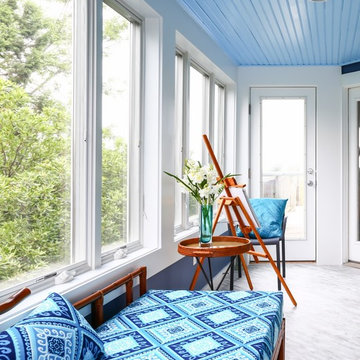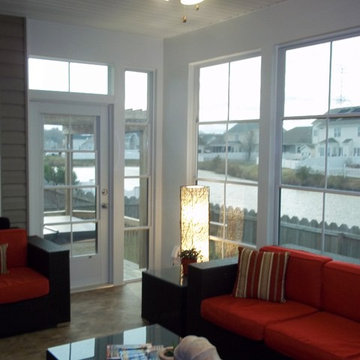Conservatory with Laminate Floors and Limestone Flooring Ideas and Designs
Refine by:
Budget
Sort by:Popular Today
121 - 140 of 642 photos
Item 1 of 3
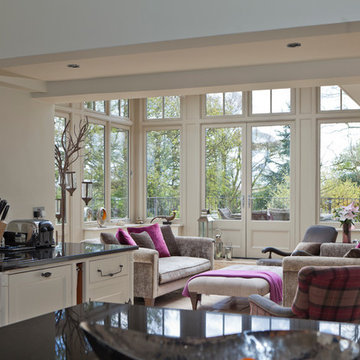
A beautiful orangery constructed on an old rectory in Nottinghamshire.
This project also included extensive building work by our Building Division to construct the raised base work, terrace, and stairs, all faced with reclaimed bricks.
Vale Paint Colour- Flagstone
Size- 5.7M X 5.1M
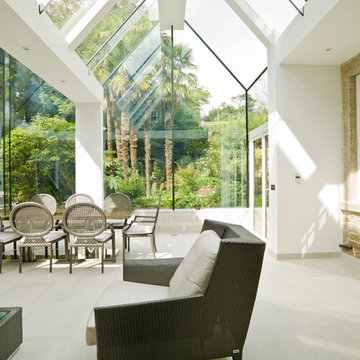
This structural glass addition to a Grade II Listed Arts and Crafts-inspired House built in the 20thC replaced an existing conservatory which had fallen into disrepair.
The replacement conservatory was designed to sit on the footprint of the previous structure, but with a significantly more contemporary composition.
Working closely with conservation officers to produce a design sympathetic to the historically significant home, we developed an innovative yet sensitive addition that used locally quarried granite, natural lead panels and a technologically advanced glazing system to allow a frameless, structurally glazed insertion which perfectly complements the existing house.
The new space is flooded with natural daylight and offers panoramic views of the gardens beyond.
Photograph: Collingwood Photography
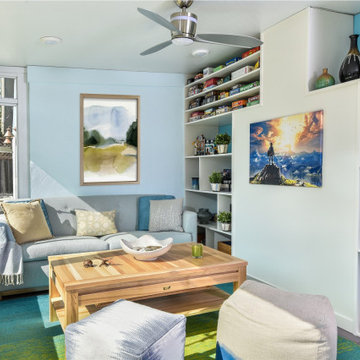
The mission: turn an unused back patio into a space where mom and dad and kids can all play and enjoy being together. Dad is an avid video gamer, mom and dad love to play board games with friends and family, and the kids love to draw and play.
After the patio received a new enclosure and ceiling with recessed LED lights, my solution was to divide this long space into two zones, one for adults and one for kids, but unified with a sky blue and soothing green color palette and coordinating rugs.
To the right we have a comfortable sofa with poufs gathered around a specialty cocktail table that turns into a gaming table featuring a recessed well which corrals boards, game pieces, and dice (and a handy grooved lip for propping up game cards), and also has a hidden pop-up monitor that connects to game consoles or streams films/television.
I designed a shelving system to wrap around the back of a brick fireplace that includes narrow upper shelving to store board games, and plenty of other spots for fun things like working robotic models of R2D2 and BB8!
Over in the kids’ zone, a handy storage system with blue doors, a modular play table in a dark blue grey, and a sweet little tee pee lined with fur throws for playing, hiding, or napping gives this half of the room an organized way for kids to express themselves. Magnetic art holders on the wall display an ever-changing gallery of finger paintings and school crafts.
This back patio is now a fun room sunroom where the whole family can play!
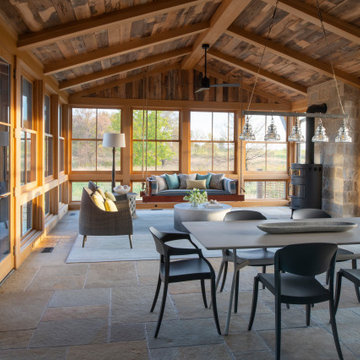
Nestled on 90 acres of peaceful prairie land, this modern rustic home blends indoor and outdoor spaces with natural stone materials and long, beautiful views. Featuring ORIJIN STONE's Westley™ Limestone veneer on both the interior and exterior, as well as our Tupelo™ Limestone interior tile, pool and patio paving.
Architecture: Rehkamp Larson Architects Inc
Builder: Hagstrom Builders
Landscape Architecture: Savanna Designs, Inc
Landscape Install: Landscape Renovations MN
Masonry: Merlin Goble Masonry Inc
Interior Tile Installation: Diamond Edge Tile
Interior Design: Martin Patrick 3
Photography: Scott Amundson Photography
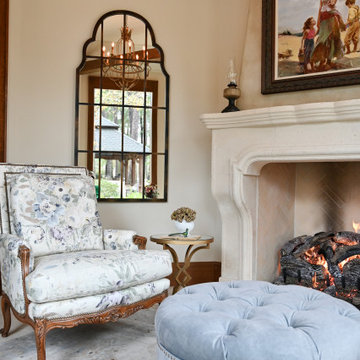
Neighboring the kitchen, is the Sunroom. This quaint space fully embodies a cottage off the French Countryside. It was renovated from a study into a cozy sitting room.
Designed with large wall-length windows, a custom stone fireplace, and accents of purples, florals, and lush velvets. Exposed wooden beams and an antiqued chandelier perfectly blend the romantic yet rustic details found in French Country design.
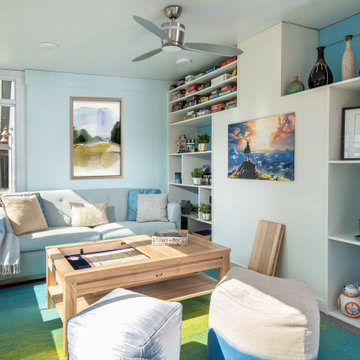
The mission: turn an unused back patio into a space where mom and dad and kids can all play and enjoy being together. Dad is an avid video gamer, mom and dad love to play board games with friends and family, and the kids love to draw and play.
After the patio received a new enclosure and ceiling with recessed LED lights, my solution was to divide this long space into two zones, one for adults and one for kids, but unified with a sky blue and soothing green color palette and coordinating rugs.
To the right we have a comfortable sofa with poufs gathered around a specialty cocktail table that turns into a gaming table featuring a recessed well which corrals boards, game pieces, and dice (and a handy grooved lip for propping up game cards), and also has a hidden pop-up monitor that connects to game consoles or streams films/television.
I designed a shelving system to wrap around the back of a brick fireplace that includes narrow upper shelving to store board games, and plenty of other spots for fun things like working robotic models of R2D2 and BB8!
Over in the kids’ zone, a handy storage system with blue doors, a modular play table in a dark blue grey, and a sweet little tee pee lined with fur throws for playing, hiding, or napping gives this half of the room an organized way for kids to express themselves. Magnetic art holders on the wall display an ever-changing gallery of finger paintings and school crafts.
This back patio is now a fun room sunroom where the whole family can play!
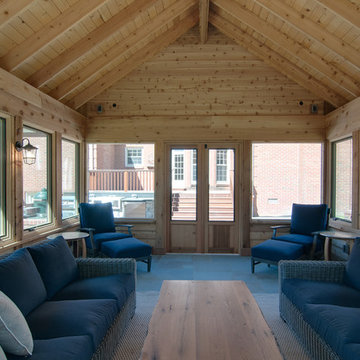
View from fireplace to the house, featuring additional seating and the outdoor kitchen to the left.
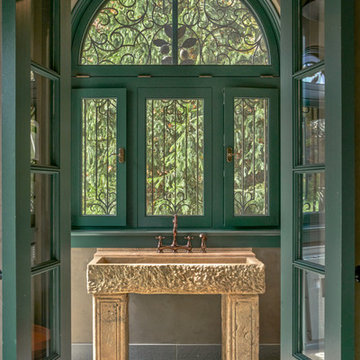
Alice Washburn Award 2015 - Winner - Accessory Building
athome A list Awards 2015 - Finalist - Best Pool House
Robert Benson Photography
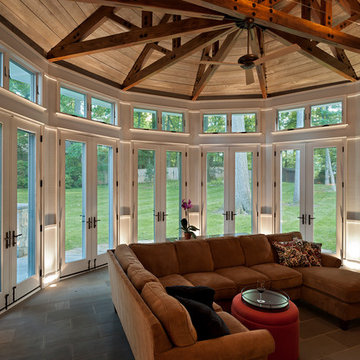
Paul Burk Photography, Designed by Matthew Ossolinski Architects, Built by The Ley Group
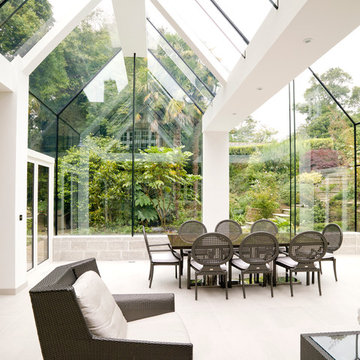
This structural glass addition to a Grade II Listed Arts and Crafts-inspired House built in the 20thC replaced an existing conservatory which had fallen into disrepair.
The replacement conservatory was designed to sit on the footprint of the previous structure, but with a significantly more contemporary composition.
Working closely with conservation officers to produce a design sympathetic to the historically significant home, we developed an innovative yet sensitive addition that used locally quarried granite, natural lead panels and a technologically advanced glazing system to allow a frameless, structurally glazed insertion which perfectly complements the existing house.
The new space is flooded with natural daylight and offers panoramic views of the gardens beyond.
Photograph: Collingwood Photography
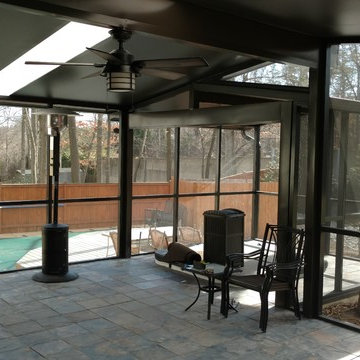
cathedral style, all glass walls, solid roof with sky lighting ,ceiling fan, black aluminum frame
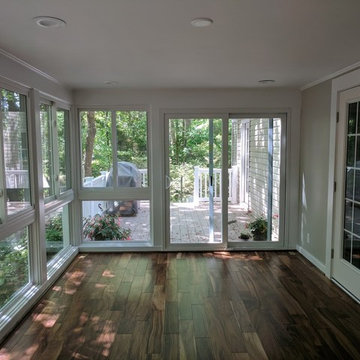
Keith Elchin/Elchin Inc
former screened porch converted to heated and cooled living space with vinyl sliding windows, engineered wood flooring and new composite deck and railings
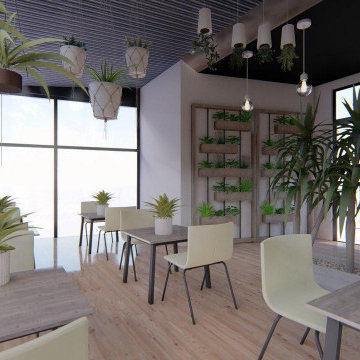
Il s'agit d'une conception 3D pour une terrasse de restaurant située à Boulogne.
Enjoy ! :)
Conservatory with Laminate Floors and Limestone Flooring Ideas and Designs
7
