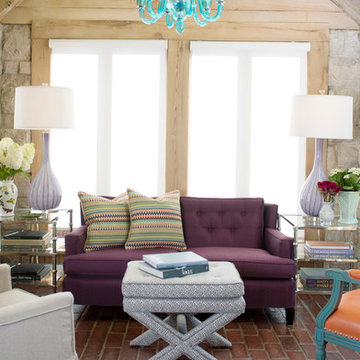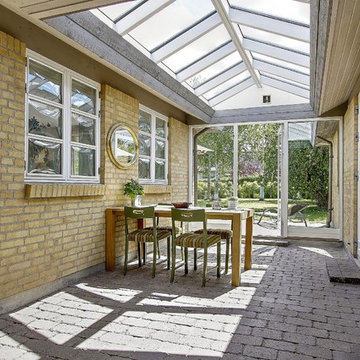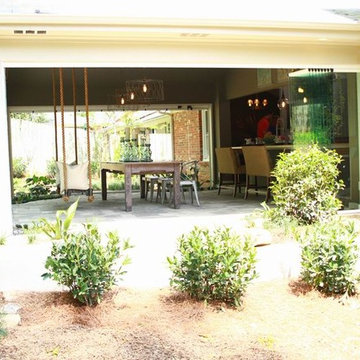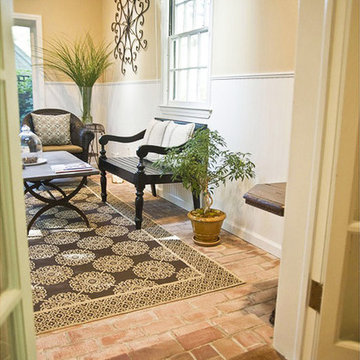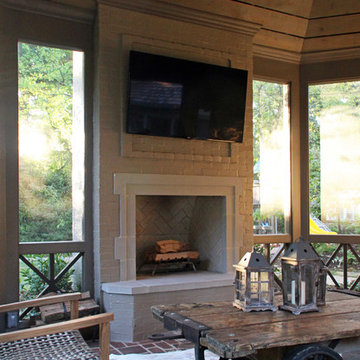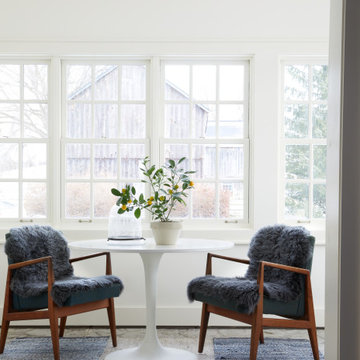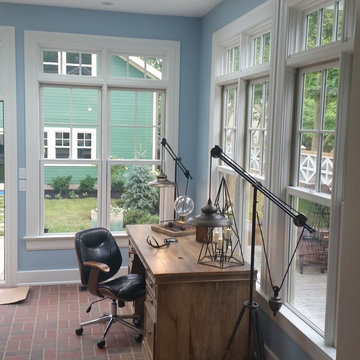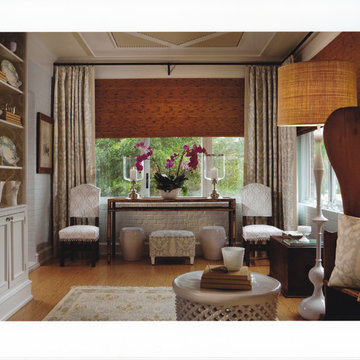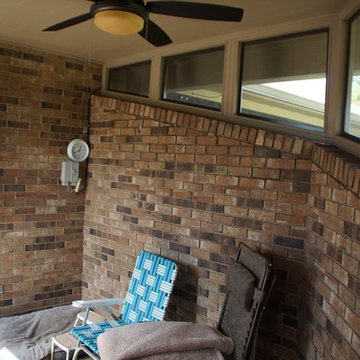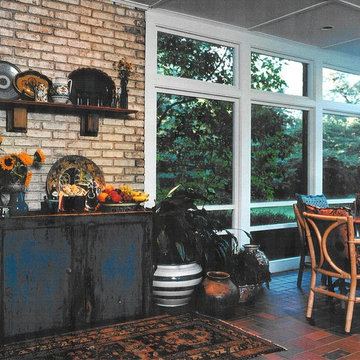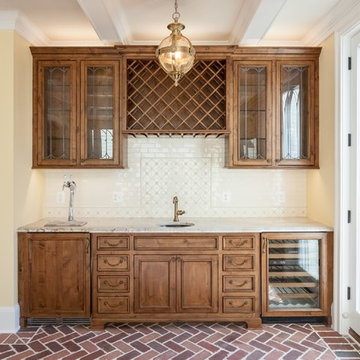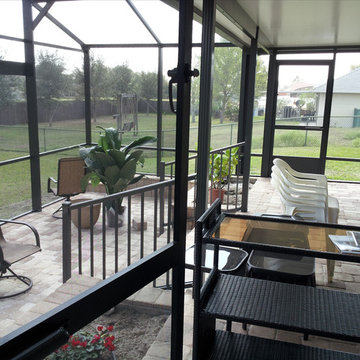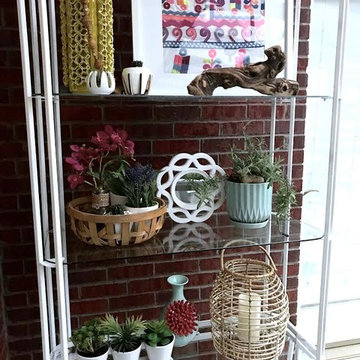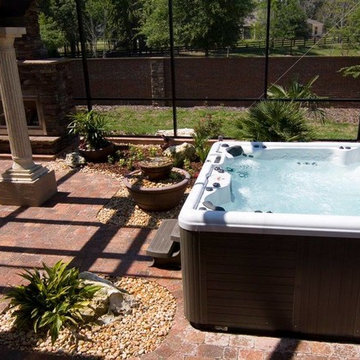Conservatory with Cork Flooring and Brick Flooring Ideas and Designs
Refine by:
Budget
Sort by:Popular Today
281 - 300 of 424 photos
Item 1 of 3
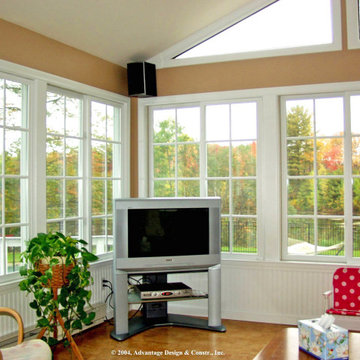
Inside the Wilmington, MA, sunroom: large sliding windows with wainscotting below and plaster walls above, gable glass, cork flooring.
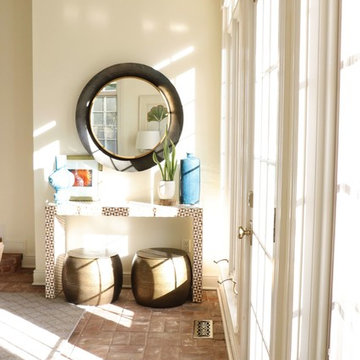
Location: Frontenac, Mo
Services: Interior Design, Interior Decorating
Photo Credit: Cure Design Group
One of our most favorite projects...and clients to date. Modern and chic, sophisticated and polished. From the foyer, to the dining room, living room and sun room..each space unique but with a common thread between them. Neutral buttery leathers layered on luxurious area rugs with patterned pillows to make it fun is just the foreground to their art collection.
Cure Design Group (636) 294-2343 https://curedesigngroup.com/
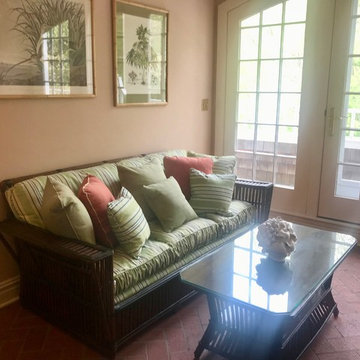
This 10,920 square foot house built in 1993 in the Arts and Crafts style is surrounded by 178 acres and sited high on a hilltop at the end of a long driveway with scenic mountain views. The house is totally secluded and quiet featuring all the essentials of a quality life style. Built to the highest standards with generous spaces, light and sunny rooms, cozy in winter with a log burning fireplace and with wide cool porches for summer living. There are three floors. The large master suite on the second floor with a private balcony looks south to a layers of distant hills. The private guest wing is on the ground floor. The third floor has studio and playroom space as well as an extra bedroom and bath. There are 5 bedrooms in all with a 5 bedroom guest house.
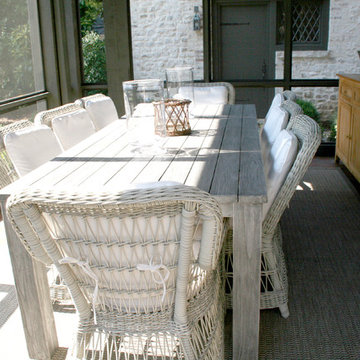
The sun-room features woven wicker chairs from the Kinglsey Bate Southampton collection paired with a grey teak table from the Valhalla collection. The brick floor is covered with an indoor/outdoor rug from Capel. Available at AuthenTEAK.
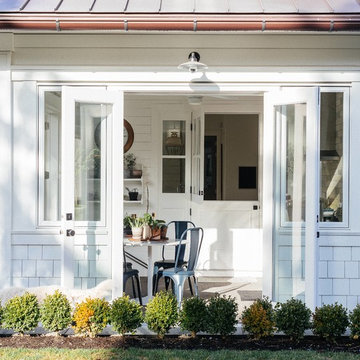
The Orangery - a year around space used as an outdoor kitchen & greenhouse.
Photo by: Yinger Wong
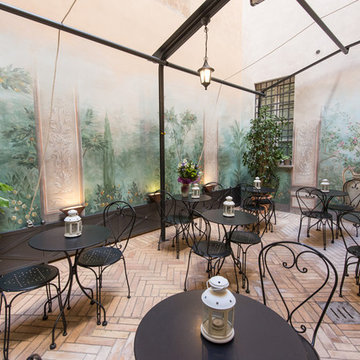
veranda/sala colazioni e pranzo per una prestigiosa GUEST ROOM al centro storico di Roma, in via Giulia. RELAIS GIULIA.
Esempio di come trasformare una veranda totalmente chiusa tra le mura dei palazzi, in uno spazio con caratteristiche ormai totalmente diverse,piacevoli e accoglienti, grazie alla decorazione.
Il decoro riprende lo stile e l'ambientazione classica romana della VILLA DI LIVIA, antica e prestigiosa casa romana che si trova magnificamente conservata al museo romano PALAZZO MASSIMO ALLE TERME.
Abbiamo adattato il soggetto agli spazi a disposizione, inserendo alcuni elementi nuovi rispetto al decoro originario per renderla più in armonia con la struttura dell'albergo.
I colori, le sfumature hanno la grazia di rendere questo luogo estremamente piacevole, arricchito anche da luci scelte con cura che ingentiliscono ancora di più l'atmosfera.
Conservatory with Cork Flooring and Brick Flooring Ideas and Designs
15
