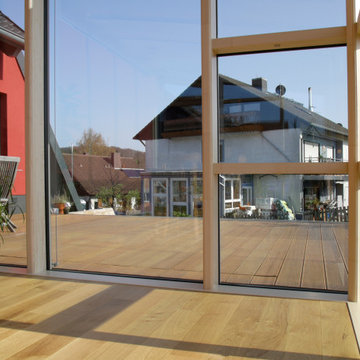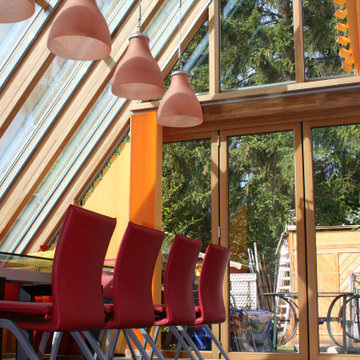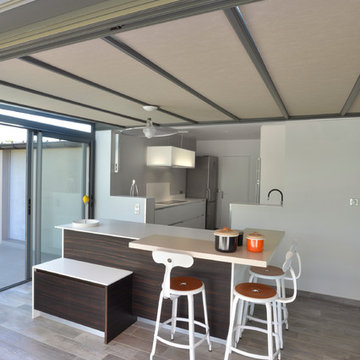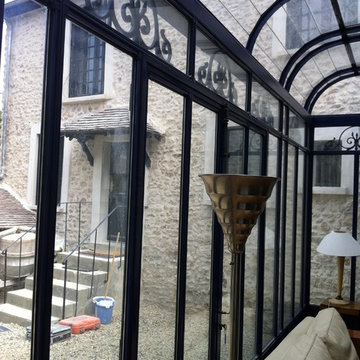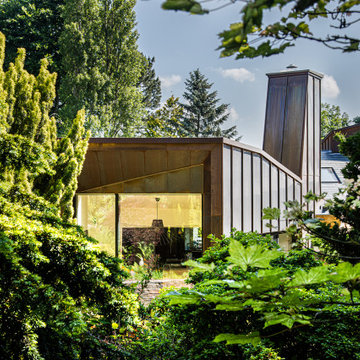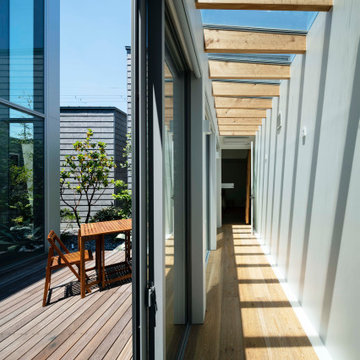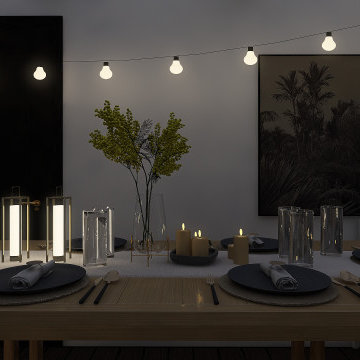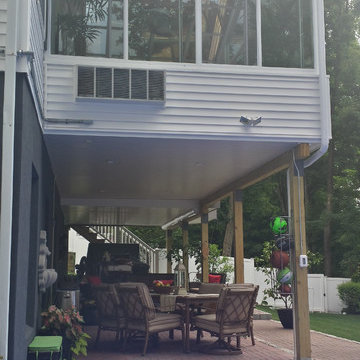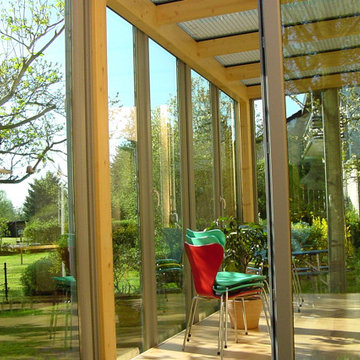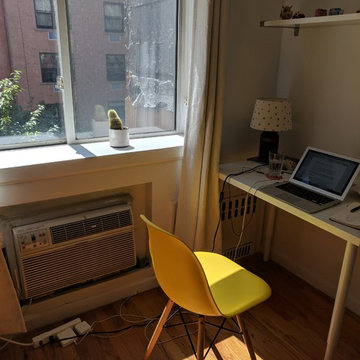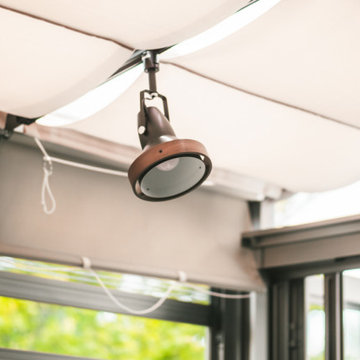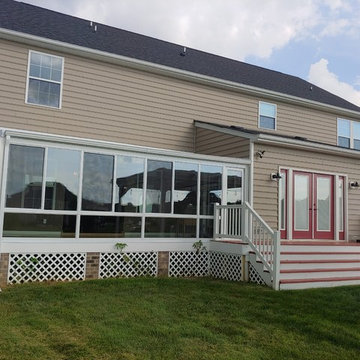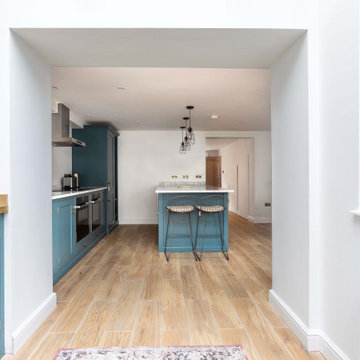Conservatory with a Glass Ceiling and Brown Floors Ideas and Designs
Refine by:
Budget
Sort by:Popular Today
121 - 140 of 198 photos
Item 1 of 3
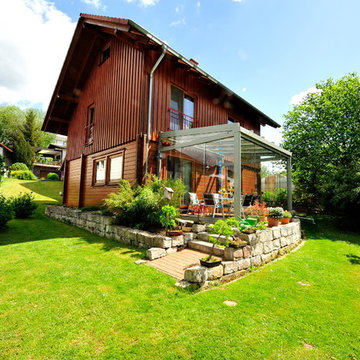
Nutzen Sie Ihr Terrasse bei jedem Wetter, ob Sonne ob Regen, ein verglaste Überdachung, ist auf alle Fälle ein großes Plus an Ihrer Immobilie
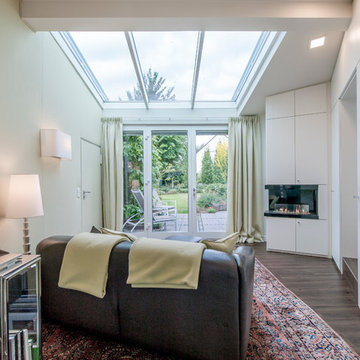
der direkte Blick in den Garten, links die bespannte Wand und rechts der Einbauschrank mit Kamin
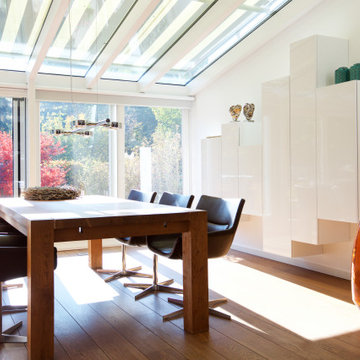
Ein Schrank als Skulptur:
das weiß lackierte wandhängende Schrankmöbel besteht aus einzelnen Elementen, die spielerisch unterschiedliche Höhen einnehmen.
Die grifflose Schrankfassade ist aufgelockert und nimmt Bezug auf die Schräge des Wintergartendaches.
Farblich passt sich die "Skulptur" der Wand an und gibt so dem Essbereich Raum.
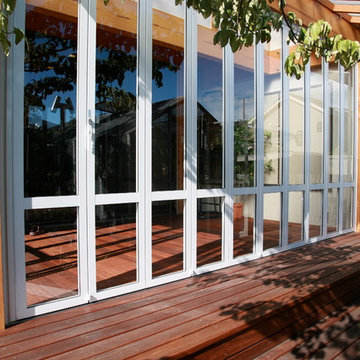
元々、アルミ製の既製品サンルームが有りましたが老朽化していたのでオリジナルに製作して造り替えることとしました。選ぶ素材も自由なので耐久性の高い床材、気密性の高いサッシ、汚れの付着しにくいガラス屋根としました。
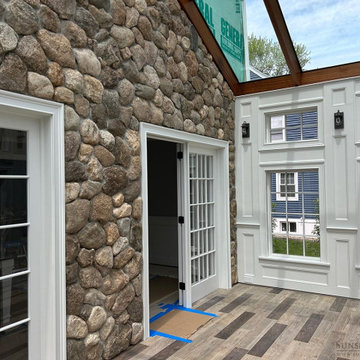
Located in the charming town of Vernon, Connecticut, we worked in close collaboration with local construction pros to produce this lovely Victorian gable conservatory. The Victorian gable conservatory style, characterized by its steeply pitched roof and intricate detailing, is well-suited to picturesque New England, offering homeowners a fusion of classical architecture and contemporary allure. This glass space represents the embrace of tradition and modern amenities alike.
The mahogany conservatory roof frame forms the cornerstone of this project. With the rafters prepared in the Sunspace wood shop, the glass roof system also includes a sturdy structural ridge beam and is outfitted with insulated Solarban 70 low-e glass. The result is both durable and refined. A patented glazing system and gleaming copper cladding complete the product.
Sunspace Design played a pivotal role in the conservatory’s creation, beginning with the provision of shop drawings detailing the roof system design. Once crafted, necessary components were transported to the job site for field installation. Working with Custom Construction Plus LLC, who oversaw the conventional wall construction, and CT Home Designs, the architectural lead, our team ensured a seamless transition between the conservatory roof and the home's architecture. We craft spaces that elevate everyday living, and we love how this one came out.
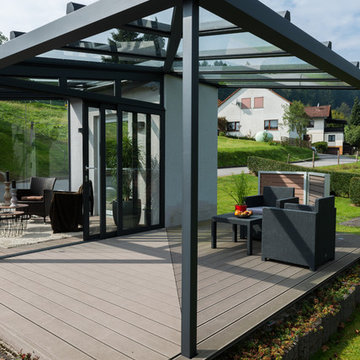
Ganzglas Schiebetüren, öffnen und schließen je nach Wunsch und Witterung
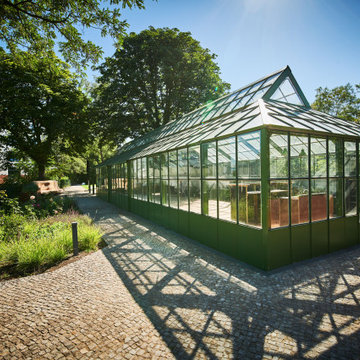
Der Glaspavillon bietet Raum für Festlichkeiten und kann zu diesem Zweck privat gemietet werden.
Conservatory with a Glass Ceiling and Brown Floors Ideas and Designs
7
