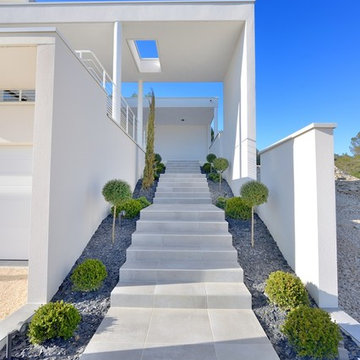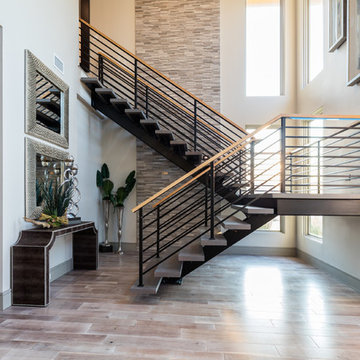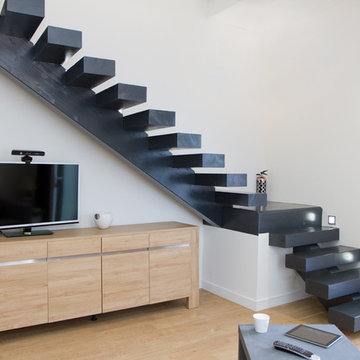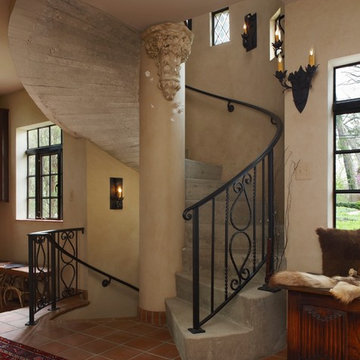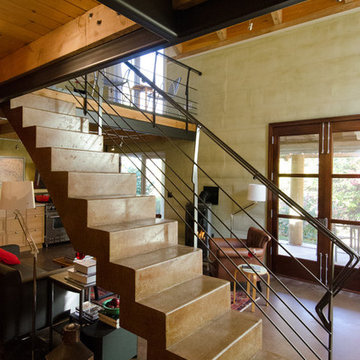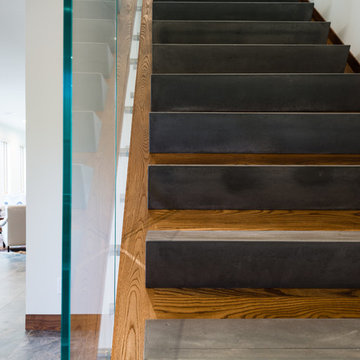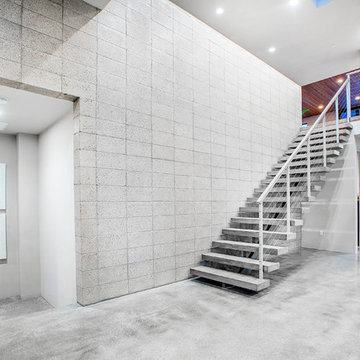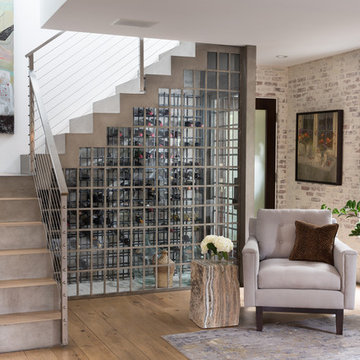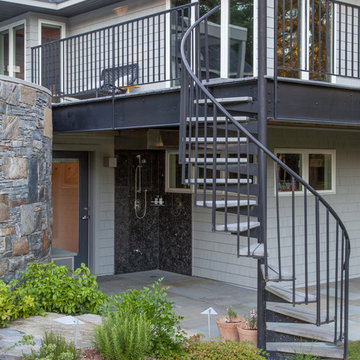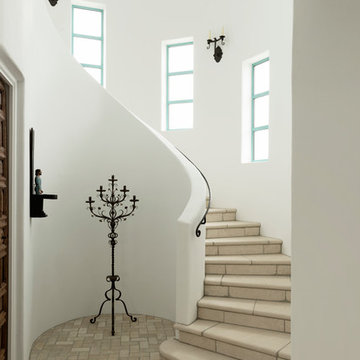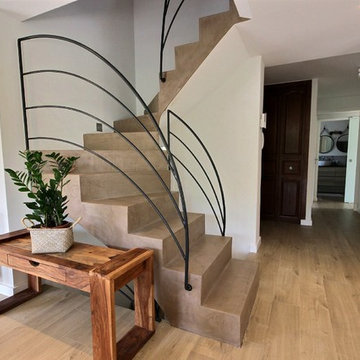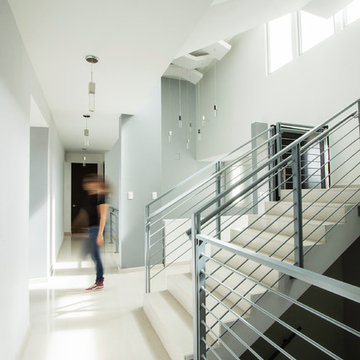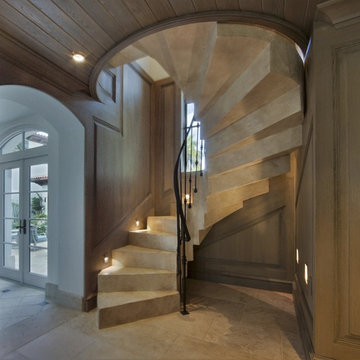Premium Concrete Staircase Ideas and Designs
Refine by:
Budget
Sort by:Popular Today
1 - 20 of 459 photos
Item 1 of 3
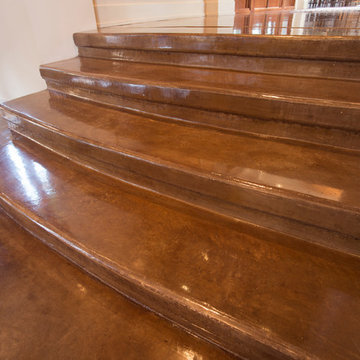
A close up of the De Bernardo living room stairs shows off the color, the cantilever and the concrete curvatures.

On one side a 'living wall' ties the two levels together and, amongst other things, softens the acoustics in what could otherwise feel more like a gloomy and echoing lightwell.
Photographer: Bruce Hemming

Mit diesen 3 Lichtschächten gewinnt der Eingangsbereich an Luft und Licht. Das ursprüngliche Treppenhaus wurde mit einem Stahlträger zum Wohnbereich hin geöffnet. Die ursprünglichen überstehenden Mamortreppen kantig abgeschnitten und beton unique gespachtelt. Das offene Treppenhaus mit dem dahinterliegende Flur mit Oberlichtern bringt viel Licht und Sonne und eine andere Perspektive in den Wohnbereich.
Premium Concrete Staircase Ideas and Designs
1

