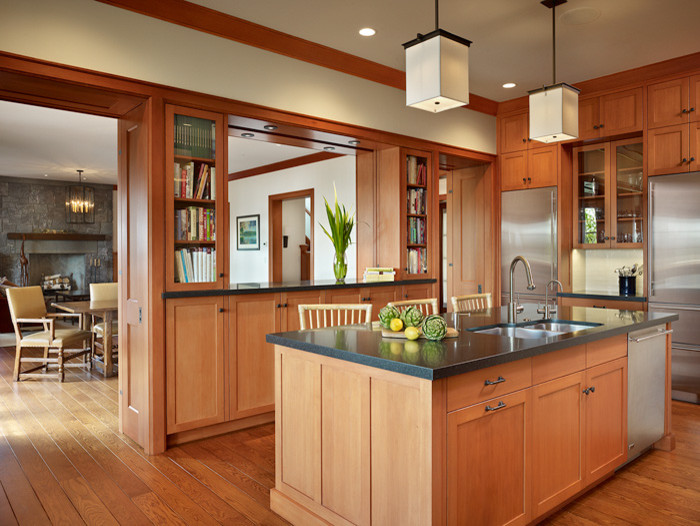
Conard Romano Architects
This new house on a sloping site is oriented due south to capture light and views of Lake Washington and Mount Rainier. The exterior features a slate roof, stained shingles, stone base, and copper gutters and downspouts, which harmonize with the natural palette of the site and complement the interior's stained fir cabinetry and trim. The south facing deck, covered porch, and bays connect the primary living rooms to the views.
The kitchen features custom cabinets of stained, clear vertical grain fir, Black Absolute granite countertops, a ceramic tile backsplash, bronze hardware and stainless steel appliances. A serving counter, flanked by doorways on either side, opens to the great room for entertaining and creates a seamless connection between the kitchen, dining, and living rooms.

Kitchen pass through