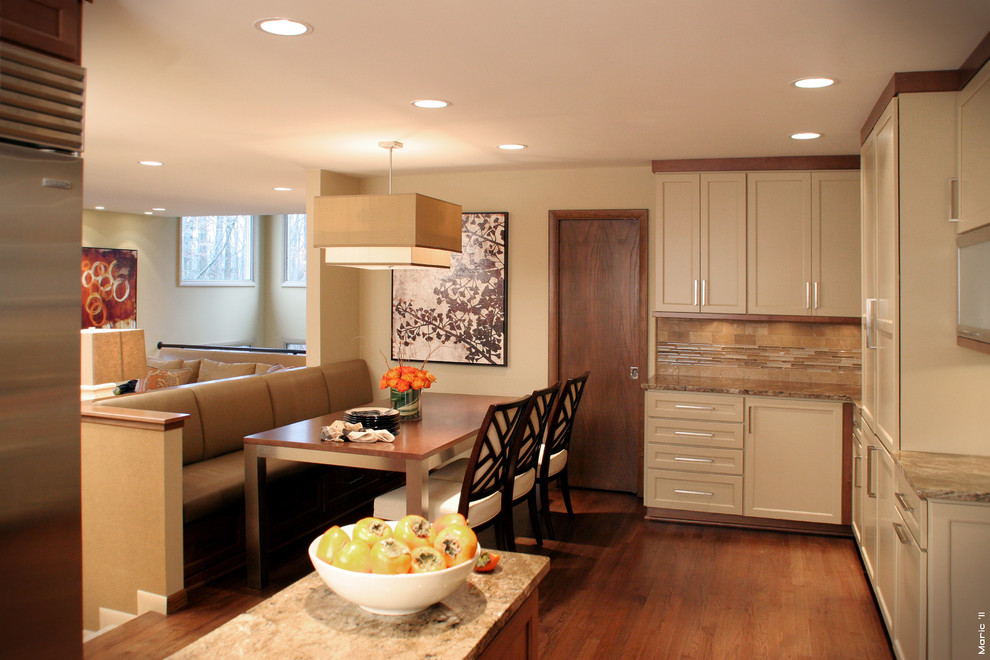
Compact Kitchen Remodel Delivers
A very compact kitchen footprint is transformed when the cooking area is reorganized. The original layout included a sliding door, which was removed and framed in to create the 48" Subzero fridge and freezer elevation. The sink was moved from its original location, which was in the corner on the opposite side of the room, to have its new place under the window. A 48" Wolf Range completed the cooking space and created a great working triangle with a prep island in the center. Aesthetically, the edgy and clean stainless Franke farmhouse sink became a perfect counterpoint for the other stainless appliances. Additional stainless details on the face frames of accent cabinets compliment the kitchen's cleaner aesthetic. A mix of cherry and painted cabinets lend visual interest. Tonal backsplash details which wrap around the perimeter of the kitchen and new window, add height and unify the overall palette. The built-in booth and seating area on the opposite side compliment the linear feel of the kitchen, add storage and keep the area structured. The large square drum pendant from Stonegate adds drama and scale. Photo by Pete Maric

Sample of bench on wall/step