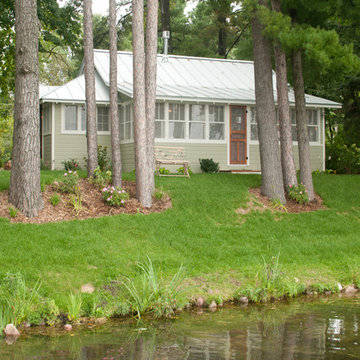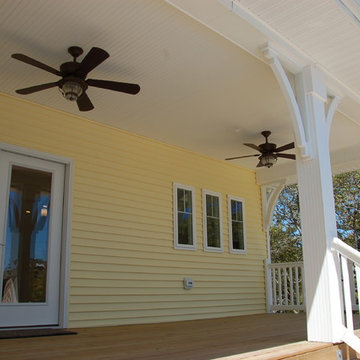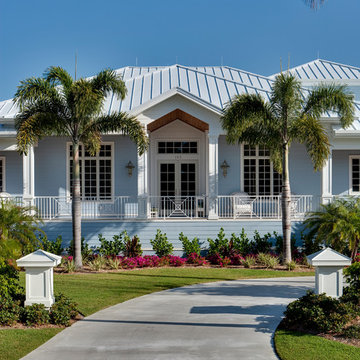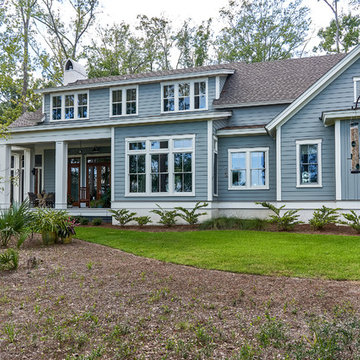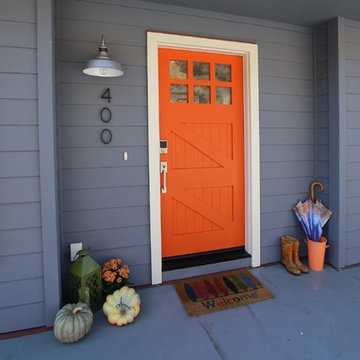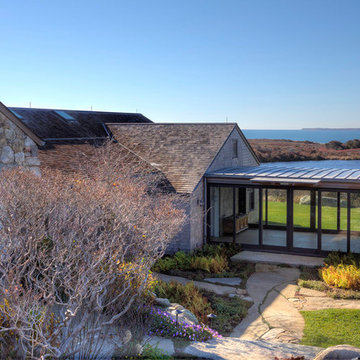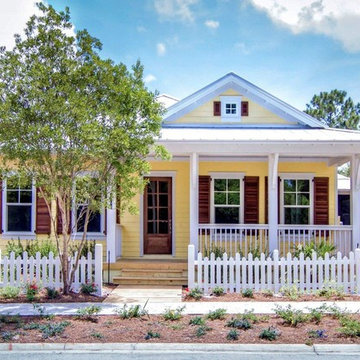Coastal Bungalow House Exterior Ideas and Designs
Sort by:Popular Today
1 - 20 of 2,105 photos

This coastal 4 bedroom house plan features 4 bathrooms, 2 half baths and a 3 car garage. Its design includes a slab foundation, CMU exterior walls, cement tile roof and a stucco finish. The dimensions are as follows: 74′ wide; 94′ deep and 27’3″ high. Features include an open floor plan and a covered lanai with fireplace and outdoor kitchen. Amenities include a great room, island kitchen with pantry, dining room and a study. The master bedroom includes 2 walk-in closets. The master bath features dual sinks, a vanity and a unique tub and shower design! Three bedrooms and 3 bathrooms are located on the opposite side of the house. There is also a pool bath.
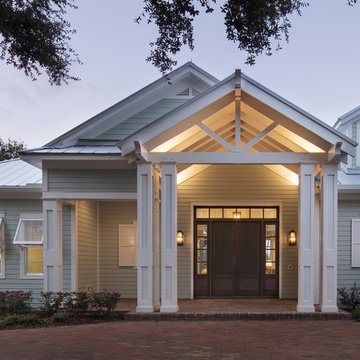
4 beds 5 baths 4,447 sqft
RARE FIND! NEW HIGH-TECH, LAKE FRONT CONSTRUCTION ON HIGHLY DESIRABLE WINDERMERE CHAIN OF LAKES. This unique home site offers the opportunity to enjoy lakefront living on a private cove with the beauty and ambiance of a classic "Old Florida" home. With 150 feet of lake frontage, this is a very private lot with spacious grounds, gorgeous landscaping, and mature oaks. This acre plus parcel offers the beauty of the Butler Chain, no HOA, and turn key convenience. High-tech smart house amenities and the designer furnishings are included. Natural light defines the family area featuring wide plank hickory hardwood flooring, gas fireplace, tongue and groove ceilings, and a rear wall of disappearing glass opening to the covered lanai. The gourmet kitchen features a Wolf cooktop, Sub-Zero refrigerator, and Bosch dishwasher, exotic granite counter tops, a walk in pantry, and custom built cabinetry. The office features wood beamed ceilings. With an emphasis on Florida living the large covered lanai with summer kitchen, complete with Viking grill, fridge, and stone gas fireplace, overlook the sparkling salt system pool and cascading spa with sparkling lake views and dock with lift. The private master suite and luxurious master bath include granite vanities, a vessel tub, and walk in shower. Energy saving and organic with 6-zone HVAC system and Nest thermostats, low E double paned windows, tankless hot water heaters, spray foam insulation, whole house generator, and security with cameras. Property can be gated.

Exterior front entry of the second dwelling beach house in Santa Cruz, California, showing the main front entry. The covered front entry provides weather protection and making the front entry more inviting.
Golden Visions Design
Santa Cruz, CA 95062
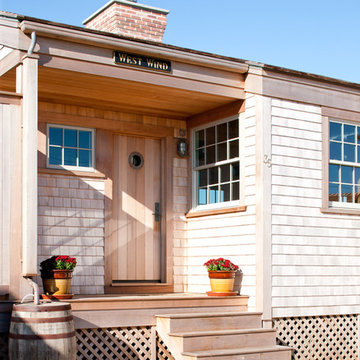
A breezy seaside cottage that is an NAHB Green Building Standard - GOLD certified home.
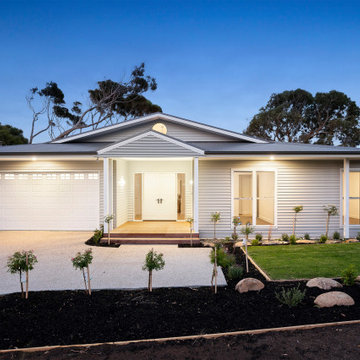
The award-winning local designer has embraced Coastal & Hampton style concepts to present this outstanding single storey brand new home.
Double doors open to a grand entry featuring 5-metre high ceilings providing a real sense of space and luxury. The open plan living and dining room connect seamlessly with a stunning designer kitchen; complete with integrated European appliances and a huge butler’s pantry with additional storage.
The exceptionally designed floorplan provides zoned living for any multi-generational extended family. Featuring four double bedrooms each with a walk-in robe, two bedrooms complete with ensuite; the additional two generously sized bedrooms share the luxe main bathroom. A relaxed family room opens onto a north facing deck offering a wonderful space to entertain outdoors, while looking out to the private rear garden and sparkling inground pool.
Features include, gas pebble fire, reverse cycle heating and cooling, 6 star energy rating, solar pool heating, double garage and fully landscaped gardens.
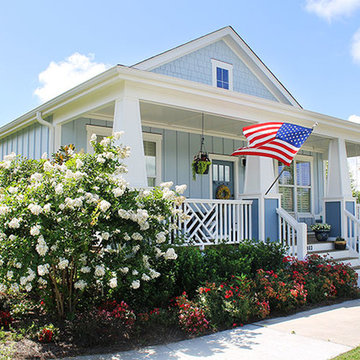
The SOUTHPORT Cottage. http://www.thecottagesnc.com/property/2131/
Photo: Morvil Design.
Coastal Bungalow House Exterior Ideas and Designs
1




