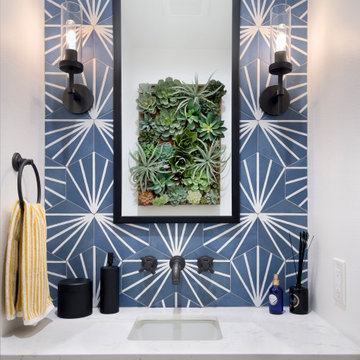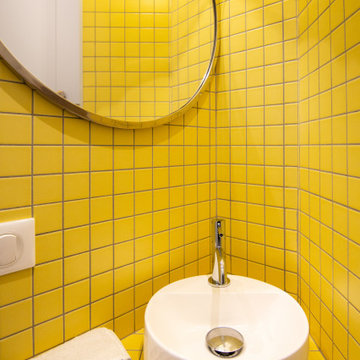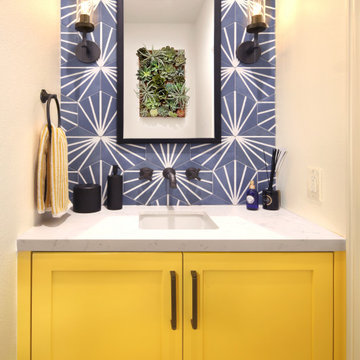Cloakroom with Yellow Cabinets and a Built In Vanity Unit Ideas and Designs
Refine by:
Budget
Sort by:Popular Today
1 - 9 of 9 photos
Item 1 of 3

Pour ce projet, nos clients souhaitaient personnaliser leur appartement en y apportant de la couleur et le rendre plus fonctionnel. Nous avons donc conçu de nombreuses menuiseries sur mesure et joué avec les couleurs en fonction des espaces.
Dans la pièce de vie, le bleu des niches de la bibliothèque contraste avec les touches orangées de la décoration et fait écho au mur mitoyen.
Côté salle à manger, le module de rangement aux lignes géométriques apporte une touche graphique. L’entrée et la cuisine ont elles aussi droit à leurs menuiseries sur mesure, avec des espaces de rangement fonctionnels et leur banquette pour plus de convivialité. En ce qui concerne les salles de bain, chacun la sienne ! Une dans les tons chauds, l’autre aux tons plus sobres.

A small cloakroom for guests, tucked away in a semi hidden corner of the floor plan, is surprisingly decorated with a bright yellow interior with the colour applied indifferently to walls, ceilings and cabinetry.
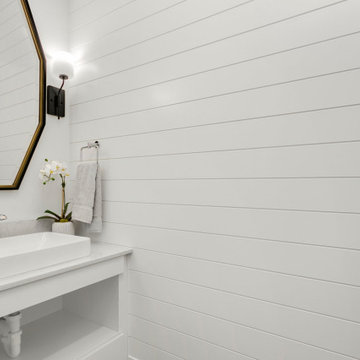
The Belmont's Nursery Bathroom is a pristine and charming space designed with utmost care and attention to detail. The walls are adorned with elegant white paneling, adding a touch of sophistication to the overall design. The white countertops provide a clean and sleek surface for any necessary baby care tasks. A stylish octagon mirror serves as a focal point, reflecting light and adding a touch of visual interest to the space. The Nursery Bathroom embodies a serene and peaceful atmosphere, perfect for tending to the needs of the little one with ease and comfort.
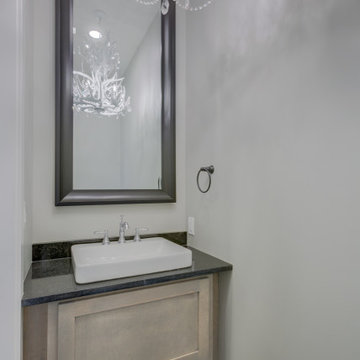
These photos from a just-finished custom Kensington plan will WOW you! This client chose many fabulous, unique finishes including beam ceiling detail, Honed quartz, custom tile, custom closets and so much more. We can build this or any of our plans with your specialized selections. Call today to start planning your home. 402.672.5550 #buildalandmark #kensington #floorplan #homebuilder #masteronmain #newconstruction #homedecor #omahabuilder
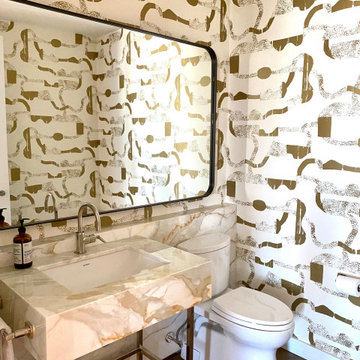
Why not add some fabulous pattern wallpaper to your powder room? Its contemporary, dynamic and so fresh.
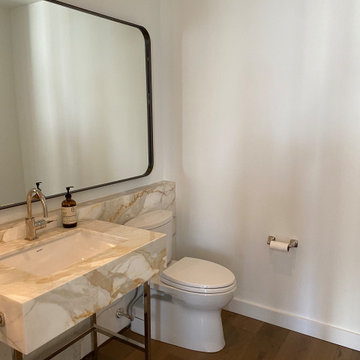
Why not add some fabulous pattern wallpaper to your powder room? Its contemporary, dynamic and so fresh.
Cloakroom with Yellow Cabinets and a Built In Vanity Unit Ideas and Designs
1
