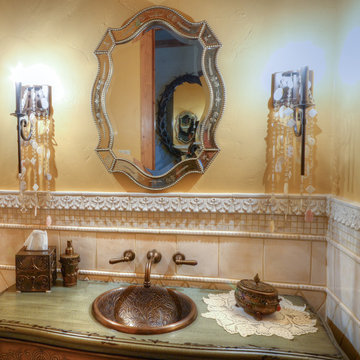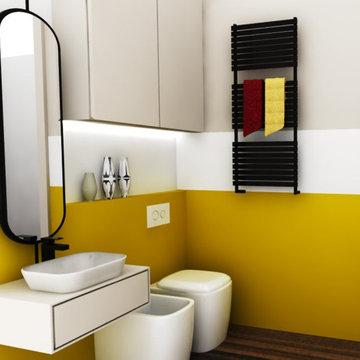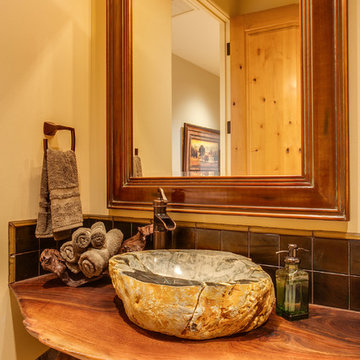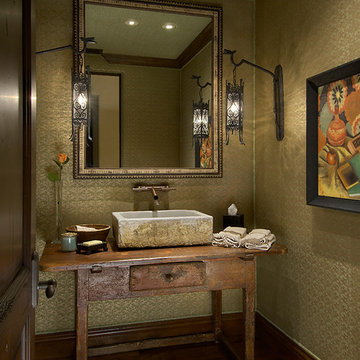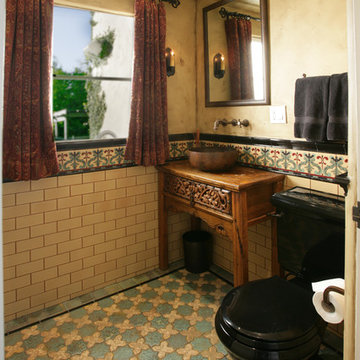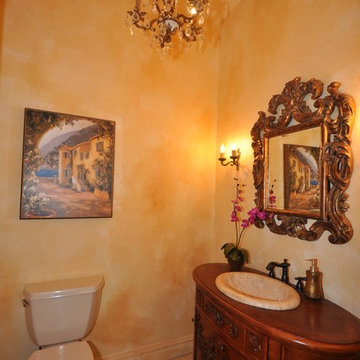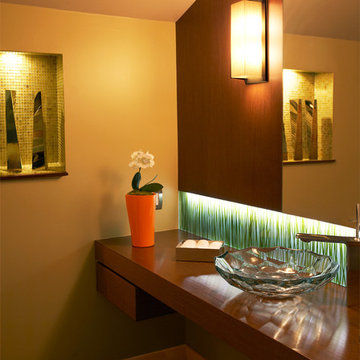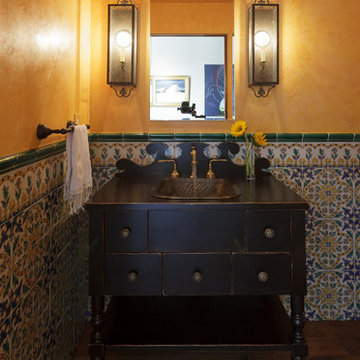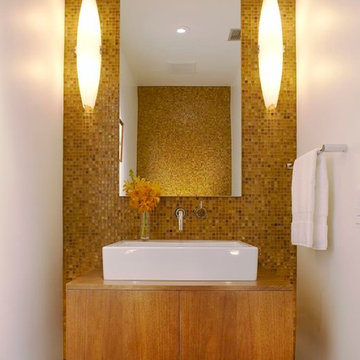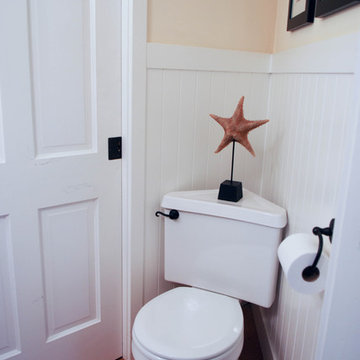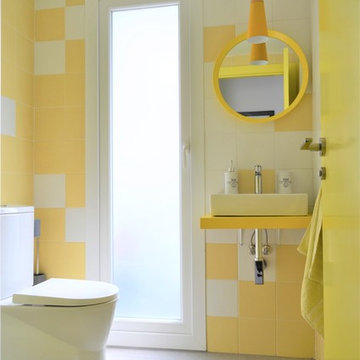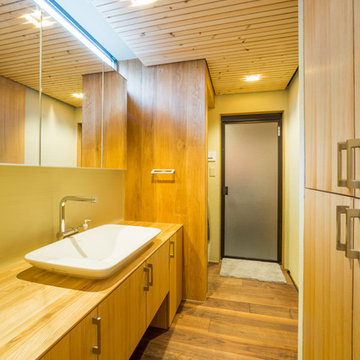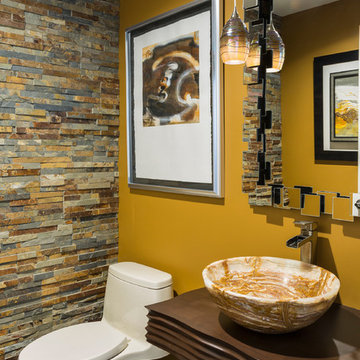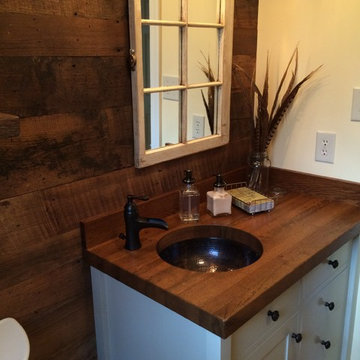Cloakroom with Yellow Walls and Wooden Worktops Ideas and Designs
Refine by:
Budget
Sort by:Popular Today
1 - 20 of 43 photos
Item 1 of 3
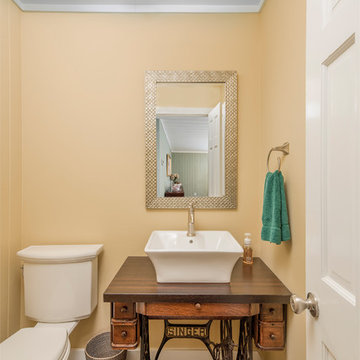
Construction by Island Creek Builders, LLC., Kitchen design by Mindy for Creekside Cabinets, Photos by Archie Lewis, Smart Focus Photography
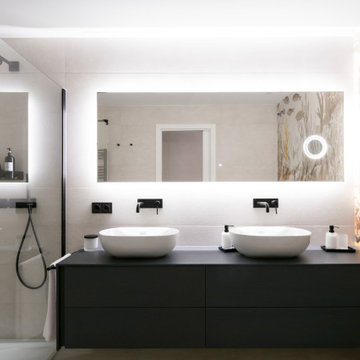
En el aseo comun, decidimos crear un foco arriesgado con un papel pintado de estilo marítimo, con esos toques vitales en amarillo y que nos daba un punto distinto al espacio.
Coordinado con los toques negros de los mecanismos, los grifos o el mueble, este baño se convirtió en protagonista absoluto.
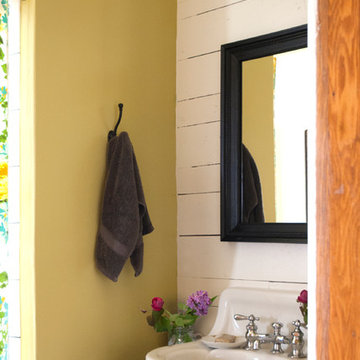
The Mohrmans gave the compact vanity in the master bathroom loads of style by combining natural materials and bold color. Kiel fashioned the counter top out of reclaimed barn wood. and the couple used repurposed tongue-and-groove paneling to carry a rustic feel up the wall.
The single sink basin was a score from Scott's Antique Market, a monthly antique show that takes place in the area, and the lampshade is another flea market find.
Wall Color, Light Avocado, by Valspar
Photo: Adrienne DeRosa Photography © 2014 Houzz
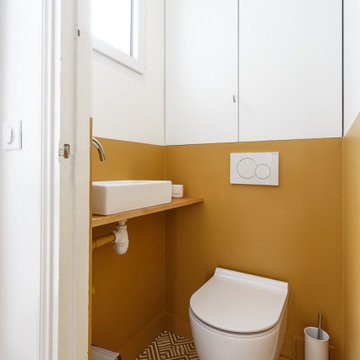
Ce projet est un bel exemple de la tendance « nature » repérée au salon Maison & Objet 2020. Ainsi on y retrouve des palettes de couleurs nudes : beige, crème et sable. Autre palette nature, les verts tendres de la salle de bain. Les nuances de vert lichen, d’eau et de sauge viennent ainsi donner de la profondeur et de la douceur à la cabine de douche.
Les matériaux bruts sont également au rendez-vous pour accentuer le côté « green » du projet. Le bois sous toutes ses teintes, le terrazzo aux éclats caramels au sol ou encore les fibres tissées au niveau des luminaires.
Tous ces éléments font du projet Malte un intérieur zen, une véritable invitation à la détente.

The powder room is located just outside the kitchen and we wanted the same motif to be carried into the room. We used the same floor material but changed the design from 24" x 24" format tiles to smaller hexagons to be more in scale with the room. Accent tiles were selected to add a sense of whimsy to the rooms and color.
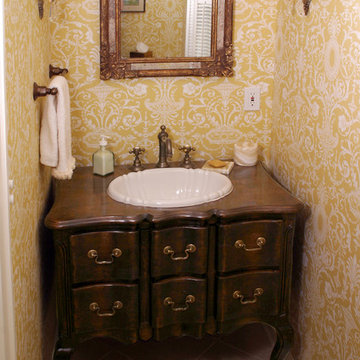
Antique dresser table converted to a bath vanity, we rebuild the drawers to fit around the sink and plumbing.
Cloakroom with Yellow Walls and Wooden Worktops Ideas and Designs
1
