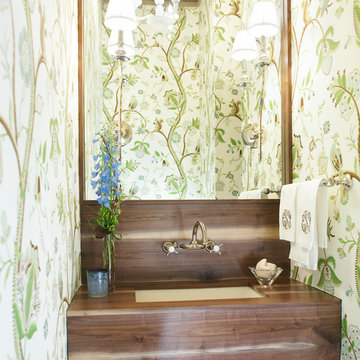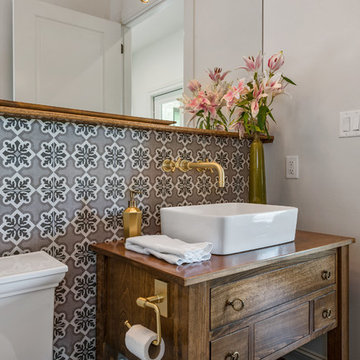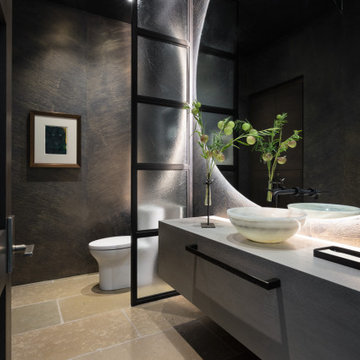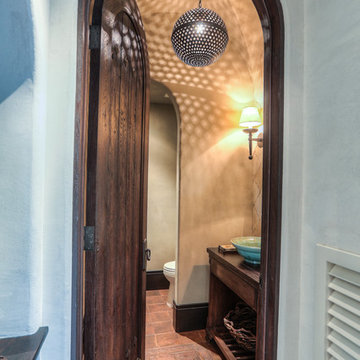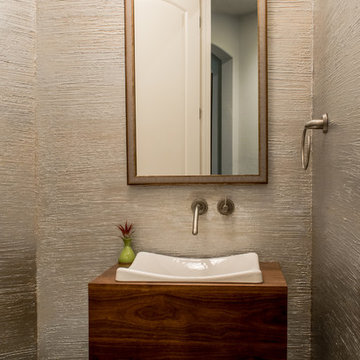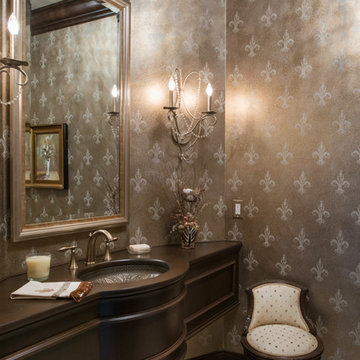Cloakroom with Dark Wood Cabinets and Wooden Worktops Ideas and Designs
Refine by:
Budget
Sort by:Popular Today
1 - 20 of 568 photos
Item 1 of 3

2018 Artisan Home Tour
Photo: LandMark Photography
Builder: Kroiss Development
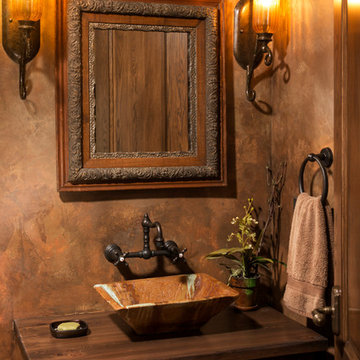
Architect: DeNovo Architects, Interior Design: Sandi Guilfoil of HomeStyle Interiors, Landscape Design: Yardscapes, Photography by James Kruger, LandMark Photography

When the house was purchased, someone had lowered the ceiling with gyp board. We re-designed it with a coffer that looked original to the house. The antique stand for the vessel sink was sourced from an antique store in Berkeley CA. The flooring was replaced with traditional 1" hex tile.

Featured in NY Magazine
Project Size: 3,300 square feet
INTERIOR:
Provided unfinished 3” White Ash flooring. Field wire brushed, cerused and finished to match millwork throughout.
Applied 8 coats traditional wax. Burnished floors on site.
Fabricated stair treads for all 3 levels, finished to match flooring.
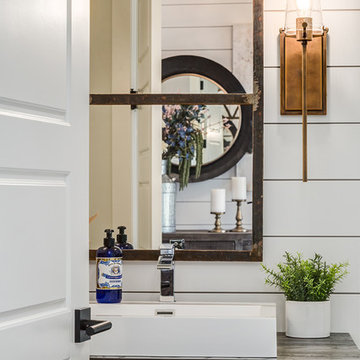
The reclaimed mirror, wood furniture vanity and shiplap really give that farmhouse feel!

This contemporary powder bathroom brings in warmth of the wood from the rest of the house but also acts as a perfectly cut geometric diamond in its design. The floating elongated mirror is off set from the wall with led lighting making it appear hovering over the wood back paneling. The cantilevered vanity cleverly hides drawer storage and provides an open shelf for additional storage. Heavy, layered glass vessel sink seems to effortlessly sit on the cantilevered surface.
Photography: Craig Denis
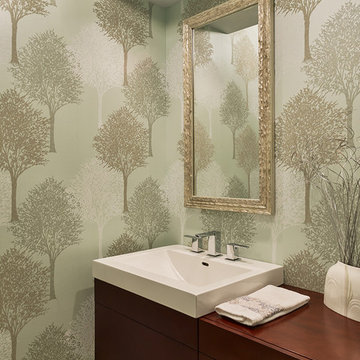
Additional powder room, with wall paper
RonBow wall hung vanity dark cherry
Moen Faucet 90 Degree
Wall paper- Harlequin from Zoffany Limited

Serenity is achieved through the combination of the multi-layer wall tile, antique vanity, the antique light fixture and of course, Buddha.
Cloakroom with Dark Wood Cabinets and Wooden Worktops Ideas and Designs
1




