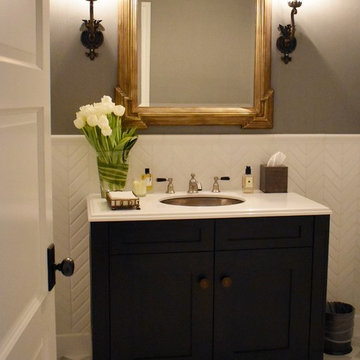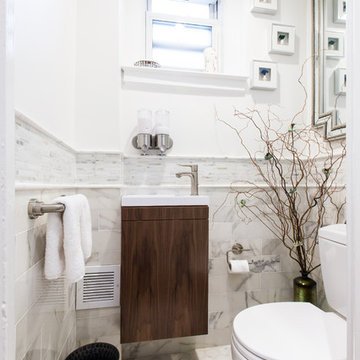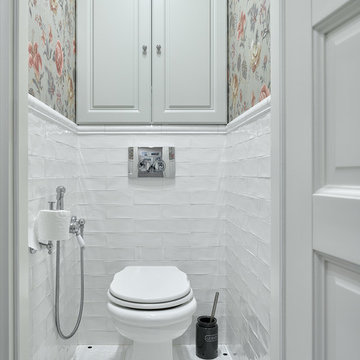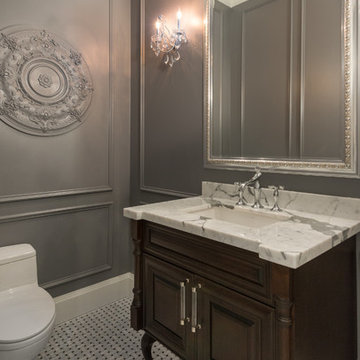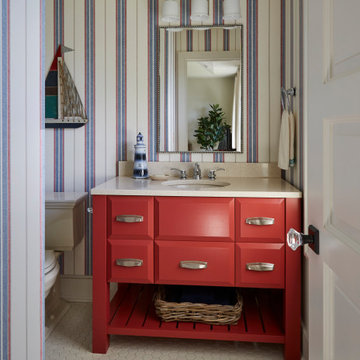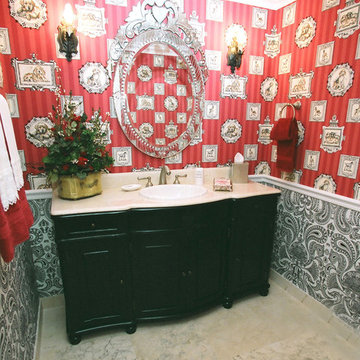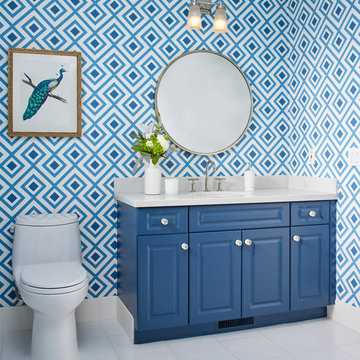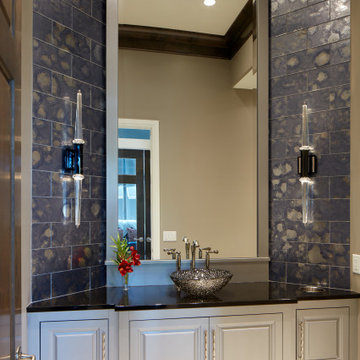Cloakroom with Raised-panel Cabinets and White Floors Ideas and Designs
Refine by:
Budget
Sort by:Popular Today
1 - 20 of 57 photos
Item 1 of 3

This Art Deco transitional living room with custom, geometric vanity and cobalt blue walls and glass vessel sink.

Мы кардинально пересмотрели планировку этой квартиры. Из однокомнатной она превратилась в почти в двухкомнатную с гардеробной и кухней нишей.
Помимо гардеробной в спальне есть шкаф. В ванной комнате есть место для хранения бытовой химии и полотенец. В квартире много света, благодаря использованию стеклянной перегородки. Есть запасные посадочные места (складные стулья в шкафу). Подвесной светильник над столом можно перемещать (если нужно подвинуть стол), цепляя длинный провод на дополнительные крепления в потолке.

Этот интерьер – переплетение богатого опыта дизайнера, отменного вкуса заказчицы, тонко подобранных антикварных и современных элементов.
Началось все с того, что в студию Юрия Зименко обратилась заказчица, которая точно знала, что хочет получить и была настроена активно участвовать в подборе предметного наполнения. Апартаменты, расположенные в исторической части Киева, требовали незначительной корректировки планировочного решения. И дизайнер легко адаптировал функционал квартиры под сценарий жизни конкретной семьи. Сегодня общая площадь 200 кв. м разделена на гостиную с двумя входами-выходами (на кухню и в коридор), спальню, гардеробную, ванную комнату, детскую с отдельной ванной комнатой и гостевой санузел.

Have you ever had a powder room that’s just too small? A clever way to fix that is to break into the adjacent room! This powder room shared a wall with the water heater closet, so we relocated the water heater and used that closet space to add a sink area. Instant size upgrade!
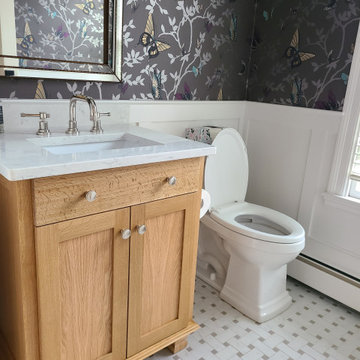
Modern and elegant was what this busy family with four kids was looking for in this powder room renovation. The natural light picks up the opulence in the wallpaper, mirror and fixtures. Wainscoting complements the simple lines while being easy to clean. We custom-made the vanity with beautiful wood grain and a durable carrara marble top. The beveled mirror throws light and the fixture adds soft warm light.
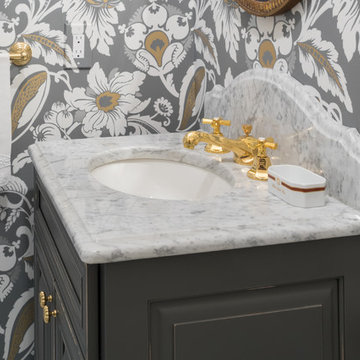
This traditional powder room design brings a touch of glamor to the home. The distressed finish vanity cabinet is topped with a Carrara countertop, and accented with polished brass hardware and faucets. This is complemented by the wallpaper color scheme and the classic marble tile floor design. These elements come together to create a one-of-a-kind space for guests to freshen up.

Glamorous Spa Bath. Dual vanities give both clients their own space with lots of storage. One vanity attaches to the tub with some open display and a little lift up door the tub deck extends into which is a great place to tuck away all the tub supplies and toiletries. On the other side of the tub is a recessed linen cabinet that hides a tv inside on a hinged arm so that when the client soaks for therapy in the tub they can enjoy watching tv. On the other side of the bathroom is the shower and toilet room. The shower is large with a corner seat and hand shower and a soap niche. Little touches like a slab cap on the top of the curb, seat and inside the niche look great but will also help with cleaning by eliminating the grout joints. Extra storage over the toilet is very convenient. But the favorite items of the client are all the sparkles including the beveled mirror pieces at the vanity cabinets, the mother of pearl large chandelier and sconces, the bits of glass and mirror in the countertops and a few crystal knobs and polished nickel touches. (Photo Credit; Shawn Lober Construction)
Cloakroom with Raised-panel Cabinets and White Floors Ideas and Designs
1


