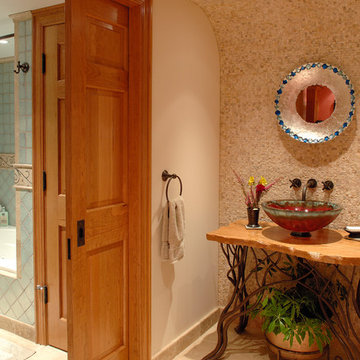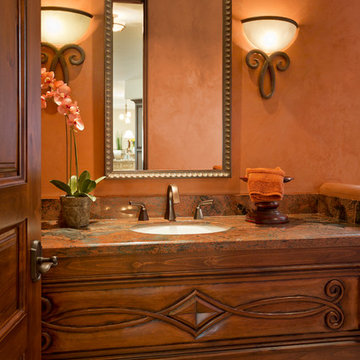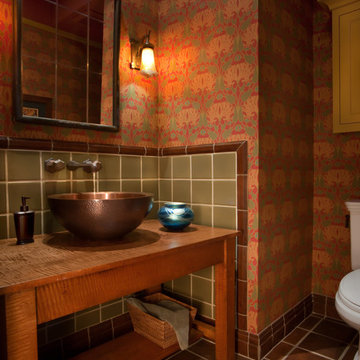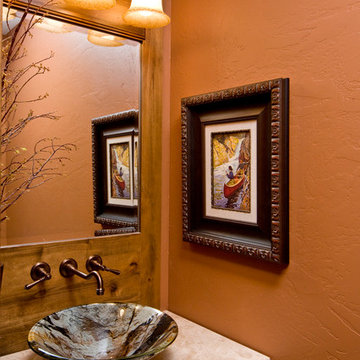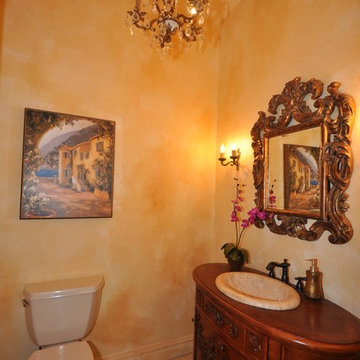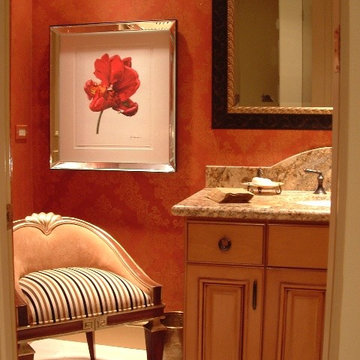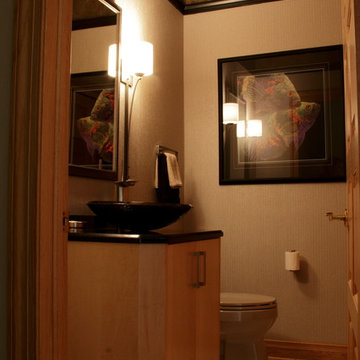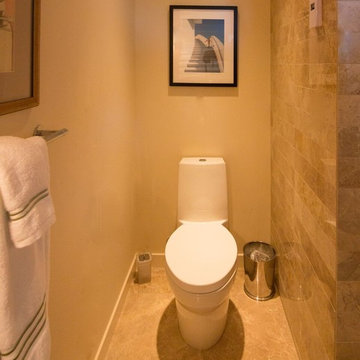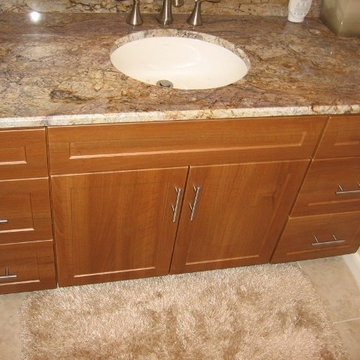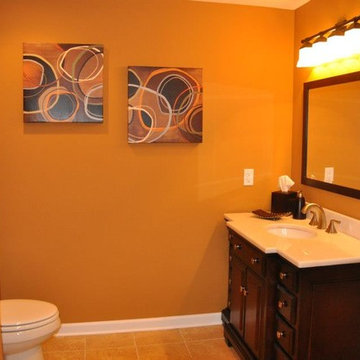Cloakroom with Travertine Flooring Ideas and Designs
Refine by:
Budget
Sort by:Popular Today
1 - 15 of 15 photos
Item 1 of 3
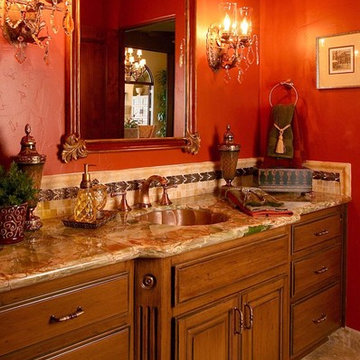
The entry powder room received custom cabinets with custom furniture finish of opaque conversion varnish with glaze top coats. The floor received the same tile as the kitchen. The great room has a 14' ceiling, three 5-foot by 7-foot wood outswing doors with arched tops, and the tile used was the same as that used in the kitchen.
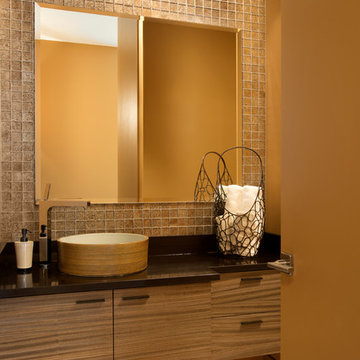
This vanity features a nice muted zebra wood that complements the black counter top and gives a warm contrast.
Photo credits: Horton Photography, Inc.
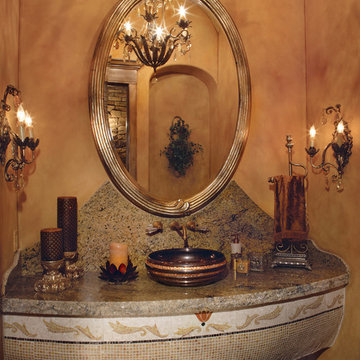
Floating Tile Sink with Granite Splash
Designed by: Guided Home Design
Joe Cotitta
Epic Photography
joecotitta@cox.net:
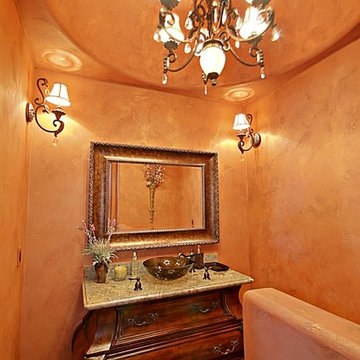
This powder bath with the Venetian plaster walls is warm and inviting. Eclipse Photography
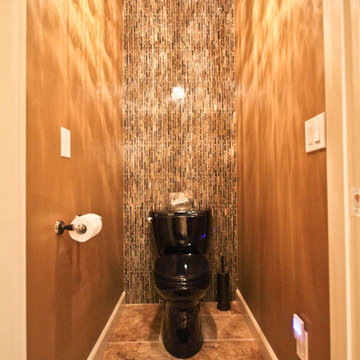
Bathroom remodel by Henry Plumbing Kitchen and Bath
to view more baths visit our gallery: http://www.henryplumbing.com/v5/what-we-do/bath-whirlpool-tubs/bathroom-galleries
Cloakroom with Travertine Flooring Ideas and Designs
1
